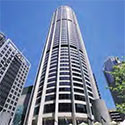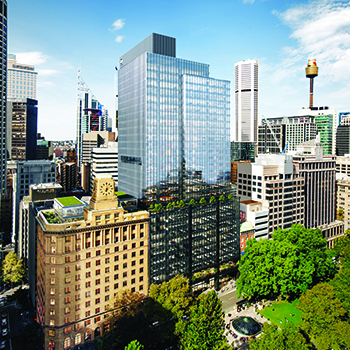Filter by
You must be a CTBUH Member to view this resource.
1 Bligh Street
Space
Building
Completed, 2011
2000
office
concrete
6 Star Green Star
138.8 m / 455 ft
28
4
96
17
6 m/s
45,700 m² / 491,911 ft²
Usually takes on the balance of the architectural effort not executed by the "Design Architect," typically responsible for the construction documents, conforming to local codes, etc. May often be referred to as "Executive," "Associate," or "Local" Architect, however, for consistency CTBUH uses the term "Architect of Record" exclusively.
The Design Engineer is usually involved in the front end design, typically taking the leadership role in the Schematic Design and Design Development, and then a monitoring role through the CD and CA phases.
The Design Engineer is usually involved in the front end design, typically taking the leadership role in the Schematic Design and Design Development, and then a monitoring role through the CD and CA phases.
Material Supplier refers to organizations which supplied significant systems/materials for a building project (e.g. elevator suppliers, facade suppliers, etc).
You must be a CTBUH Member to view this resource.
Usually involved in the front end design, with a "typical" condition being that of a leadership role through either Schematic Design or Design Development, and then a monitoring role through the CD and CA phases.
Usually takes on the balance of the architectural effort not executed by the "Design Architect," typically responsible for the construction documents, conforming to local codes, etc. May often be referred to as "Executive," "Associate," or "Local" Architect, however, for consistency CTBUH uses the term "Architect of Record" exclusively.
The Design Engineer is usually involved in the front end design, typically taking the leadership role in the Schematic Design and Design Development, and then a monitoring role through the CD and CA phases.
The Design Engineer is usually involved in the front end design, typically taking the leadership role in the Schematic Design and Design Development, and then a monitoring role through the CD and CA phases.
The CTBUH lists a project manager when a specific firm has been commissioned to oversee this aspect of a tall building’s design/construction. When the project management efforts are handled by the developer, main contract, or architect, this field will be omitted.
The main contractor is the supervisory contractor of all construction work on a project, management of sub-contractors and vendors, etc. May be referred to as "Construction Manager," however, for consistency CTBUH uses the term "Main Contractor" exclusively.
Other Consultant refers to other organizations which provided significant consultation services for a building project (e.g. wind consultants, environmental consultants, fire and life safety consultants, etc).
Material Supplier refers to organizations which supplied significant systems/materials for a building project (e.g. elevator suppliers, facade suppliers, etc).
Best Tall Building Asia & Australasia 2012 Winner
2012 CTBUH Awards
Warm Weather Spaces Walking Tours 2015
17 September 2015 - Event
Christoph Ingenhoven Explains the Necessity for High-Rises
12 June 2013 - Conference Video

30 October 2017 | Sydney
The Role of Design Competitions in Shaping Sydney's Public Realm
Tall buildings often take more than they give back, frequently exacerbating local environmental conditions, overshadowing streets and public spaces, creating wind tunnels, and impacting the...

30 October 2017
The Role of Design Competitions In Shaping Sydney’s Public Realm
Helen Lochhead & Philip Oldfield, University of New South Wales
Since 2000, through the City of Sydney’s Competitive Design Policy (CDP), the quality of major projects in the city has been improved significantly, mediating the...
Instead of attempting to create an iconic new high-rise landmark in the heart of Sydney’s financial district, the client and design team of 1 Bligh Street desired to set new standards for site consciousness and sustainability. The new tower, located on a corner site in a densely packed district of the city, does not stand out as the tallest building in Sydney’s skyline, but instead has become well known as a welcoming and pleasant place to work that integrates well with its environment while responding directly to concerns of resource and material use.
Located at the convergence of Bligh, O’Connell, and Bent Streets, the client’s goals for the new tower were to create a flexible, efficient, and transparent design for the boxed-in site. Across Bent Street lies a public plaza, Farrer Place, to which the client hoped to preserve direct sunlight by minimizing shadows cast by the new tower. Two mid-rise, 19th-century buildings are situated adjacent to the plaza, allowing ample natural light to reach the site. However, the surrounding outdoor areas had become deactivated to public use because of the built-up and sterile nature of the business district.
In response to the site restrictions and client goals, the overall form of the building is elliptical and oriented to take advantage of the best Sydney Harbor views. The ellipse was formed in response to the Sydney grid and its termination, resolving the issue of converging street geometries. This shape also allows a dialogue with the surrounding buildings while preventing the area from feeling overly encompassed with built forms and allowing daylight to filter to ground level.
At its base, the tower is mostly open to the public, with only 40% of the overall footprint enclosed, providing an overhang for public activities. Under this canopy are a large staircase which also serves as an open public meeting spot, a children’s play area, and open-air café seating. This expansive civic space connects to the neighboring Farrer Place and has completely transformed the area, enlivening the precinct and encouraging activity.
Upon entering the ground floor of the tower, users are greeted by a soaring full-height, naturally ventilated atrium. This curvilinear space serves to bring daylight and fresh air into the core of the building, creating a unique experience for the balconies on the office floors. Eight of the tower’s fourteen lifts accessing the office floors are also placed within this atrium, each with glazed walls to provide a unique traveling experience through the light-filled space. A large winter garden with views of the harbor is located at level 15, and a large rooftop garden also provides views of the city and harbor, 28 stories above ground level.
The floor plates of the building, 1,600 square meters each, are highly efficient with a 92% net lettable to gross floor area ratio, while also providing a maximum amount of daylight to all areas. The elliptical shape minimizes distances to vertical transportation and amenities, and is 12% more efficient than rectilinear options in façade-to-floor area.
The exterior of the building is a double-skin glazed façade, which is externally ventilated to improve performance and also houses automated solar blinds to protect from direct sunlight. The façade system was designed to promote exterior views and daylighting while minimizing glare and solar heat gain. In addition, views and comfort for occupants are increased. As a significant contributor to the energy efficiency of the overall building, the façade has a shading coefficient of 0.15.
To achieve a Six Star Green Star rating, the tower also implemented several other key sustainable features. A hybrid tri-generation plant installed on the premises utilizes gas-fired power, absorption chillers, and solar-powered cooling to increase efficiency and minimize peak loads. The building is estimated to provide a 40% decrease in energy consumption over a comparable Five Star NABERS Energy Rated building.
A comprehensive blackwater treatment facility was also designed for the tower to use filtered sewer water from the municipal waste stream to flush toilets and provide makeup water for the cooling towers. This system provides 100,000 liters per day, reducing the demand on municipal potable water by 90%.
The materials used in the construction of the tower also contribute greatly to the sustainability of the building. Over 20% of the aggregate used in concrete was recycled material, and about 41% of the cement was replaced with industrial waste by-products, diverting them from traditional waste streams. Ninety percent of the structural steel has a recycled content of at least 50%. Lastly, all timber used was either recycled or from an FSC-certified source.
Best Tall Building Asia & Australasia 2012 Winner
2012 CTBUH Awards

30 October 2017 | Sydney
The Role of Design Competitions in Shaping Sydney's Public Realm
Tall buildings often take more than they give back, frequently exacerbating local environmental conditions, overshadowing streets and public spaces, creating wind tunnels, and impacting the...

12 June 2013 | Sydney
Interview: The Success of High-Rises
Christoph Ingenhoven of ingenhoven architects is interviewed by Jeff Herzer during the 2013 CTBUH London Conference at The Brewery, London. Christoph talks about why he...

12 June 2013 | Sydney
Why I am in Love with High-Rises
Christoph Ingenhoven presents his point of view regarding the necessity of high-rises in cities. He discusses a wide range of built projects, including one of...

18 October 2012 | Sydney
Best Tall Building Asia & Australasia: 1 Bligh Street: Engaging the Environment
Sydney’s central business district was transformed by 1 Bligh Street’s elliptical tower, which offers tenants several ground-breaking technological advances. The centerpiece is Australia’s tallest naturally...

18 October 2012 | Sydney
CTBUH 11th Annual Awards Dinner
The 11th Annual Awards Ceremony & Dinner was held in Mies van der Rohe's iconic Crown Hall, on the Illinois Institute of Technology campus, Chicago....

18 October 2012 | Sydney
Bruce McDonald and Christoph Ingenhoven discuss the 12-year journey to make the 1 Bligh Street project a reality, as well as the details of the...
17 September 2015
The CTBUH Urban Habitat / Urban Design Committee organized guided walking tours of 16 cities around the globe, focusing on urban habitats around tall buildings.
12 June 2013
Christoph Ingenhoven presents his point of view regarding the necessity of high-rises in cities. He discusses a wide range of built projects, including one of the first ecological high-rises, the RWE Tower in the center of Essen as well as 1 Bligh, situated in the historical part of the financial district in Sydney, an award-winning project which set new standards regarding social, cultural, urban-planning, and sustainability. The future for most human beings will take place in cities. The reasons for this are multifaceted: geographical, ecological, and economical. The densification of cities is one of the architect’s major tasks and challenges.
1 March 2013
While not the tallest building on Sydney’s skyline, 1 Bligh Street stands out for its many sustainability features, including a double-skin curtain wall.
19 October 2012
Doha Tower was recognized as the overall "Best Tall Building Worldwide" and "Best Tall Building Middle East & Africa" in the 2012 CTBUH Awards Program.
18 October 2012
Bruce McDonald, DEXUS Property Group, and Christoph Ingenhoven, ingenhoven architects, present on the 2012 Best Tall Building Asia & Australasia, 1 Bligh Street.
18 October 2012
Sydney’s central business district was transformed by 1 Bligh Street’s elliptical tower, which offers tenants several ground-breaking technological advances. The centerpiece is Australia’s tallest naturally ventilated skylit atrium, which soars the full height of the building. Other innovations include a double-skin, naturally-ventilated glass façade and a hybrid system using gas and solar energy to generate cooling, heating and electricity for the building.
Subscribe below to receive periodic updates from CTBUH on the latest Tall Building and Urban news and CTBUH initiatives, including our monthly newsletter. Fields with a red asterisk (*) next to them are required.
View our privacy policy