Filter by
You must be a CTBUH Member to view this resource.
30 St Mary Axe
The Gherkin, Swiss Re Tower
Building
Completed, 2004
EC3A 8BF
office
steel
179.8 m / 590 ft
40
1
272
24
6 m/s
64,470 m² / 693,949 ft²
You must be a CTBUH Member to view this resource.
You must be a CTBUH Member to view this resource.
Usually involved in the front end design, with a "typical" condition being that of a leadership role through either Schematic Design or Design Development, and then a monitoring role through the CD and CA phases.
The Design Engineer is usually involved in the front end design, typically taking the leadership role in the Schematic Design and Design Development, and then a monitoring role through the CD and CA phases.
The Design Engineer is usually involved in the front end design, typically taking the leadership role in the Schematic Design and Design Development, and then a monitoring role through the CD and CA phases.
Other Consultant refers to other organizations which provided significant consultation services for a building project (e.g. wind consultants, environmental consultants, fire and life safety consultants, etc).
Material Supplier refers to organizations which supplied significant systems/materials for a building project (e.g. elevator suppliers, facade suppliers, etc).
You must be a CTBUH Member to view this resource.
Usually involved in the front end design, with a "typical" condition being that of a leadership role through either Schematic Design or Design Development, and then a monitoring role through the CD and CA phases.
The Design Engineer is usually involved in the front end design, typically taking the leadership role in the Schematic Design and Design Development, and then a monitoring role through the CD and CA phases.
The Peer Review Engineer traditionally comments on the information produced by another party, and to render second opinions, but not to initiate what the design looks like from the start.
The Design Engineer is usually involved in the front end design, typically taking the leadership role in the Schematic Design and Design Development, and then a monitoring role through the CD and CA phases.
The CTBUH lists a project manager when a specific firm has been commissioned to oversee this aspect of a tall building’s design/construction. When the project management efforts are handled by the developer, main contract, or architect, this field will be omitted.
The main contractor is the supervisory contractor of all construction work on a project, management of sub-contractors and vendors, etc. May be referred to as "Construction Manager," however, for consistency CTBUH uses the term "Main Contractor" exclusively.
Other Consultant refers to other organizations which provided significant consultation services for a building project (e.g. wind consultants, environmental consultants, fire and life safety consultants, etc).
Material Supplier refers to organizations which supplied significant systems/materials for a building project (e.g. elevator suppliers, facade suppliers, etc).
10 Year Award 2013 Winner
2013 CTBUH Awards
Canada Event Considers “The Story of Marketing Tall Buildings”
20 June 2017 - Event
Ken Shuttleworth: A Journey of Design and Discovery
17 August 2016 - Event
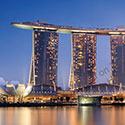
30 October 2017 | London
Quay Quarter Tower: Humanizing the High-Rise
Quay Quarter Tower (QQT) will create a stunning new building on the Sydney skyline that sets new benchmarks in office tower design globally and creates...

29 July 2019
Life Cycle Analysis: Load-Bearing Structures Of High-Rise Buildings in Western Europe
Gerran J. Lankhorst, Royal HaskoningDHV; Karel C. Terwel, IMd Raadgevende Ingenieurs; Janko Arts, Royal HaskoningDHV; Henk Jonkers, Delft University of Technology
The choice of structural system has a big influence on the environmental impact of structural materials in tall building design. This paper provides a comparison...
The inaugural winner of the CTBUH 10 Year award, 30 St Mary Axe (The Gherkin), helped to define a modern, open, and progressive image for one of the world’s oldest financial centers and set a benchmark in architectural quality for a new generation of tall buildings. The Gherkin has also been extraordinarily embraced by the public. In 2012, 3,000 people attended the Open City event to look inside, some queuing from 2am, with twice that number turned away. As well as appearing on a first-class stamp, the tower has been used extensively in the promotion of London through advertising, notably as the symbol of London on Olympic bid posters. The building is not only a cultural success, but a commercial one, consistently commanding higher rents than its peers in the City. Thus, the Gherkin more than satisfies the conditions for “contribution to culture / iconography.”
Under the engineering performance heading, the building’s tapering form and diagonal bracing structure have afforded numerous benefits that continue today: programmatic flexibility, naturally ventilated internal social spaces, and ample, protected public space at the ground level. The Gherkin has performed exceptionally well in high winds – its robust aerodynamic form counteracts the movement that would otherwise be felt in a building of its height. Environmentally, this form, which slims toward the base and the apex, creates external pressure differentials that are exploited to drive a system of natural ventilation during the summer months, and enabled the creation of a generous, comfortable plaza at street level, protected from high winds by the tower’s form.
The Gherkin’s accommodating structure has had follow-on benefits in the internal environment and occupant satisfaction category. Column-free floor plates, and a fully glazed façade open the building to light and views. Atria between the radiating fingers of each floor link vertically to form a series of informal break-out spaces that spiral up the building. As the occupancy has shifted from sole tenant to more than 14 firms, these “green lungs” have continued to provide valuable internal social space within the dense medieval street pattern of London. Six radial fingers of accommodation on each floor, with light wells between, combine the benefits of both curvilinear and rectilinear configurations, maximizing the proportion of naturally lit office space.
The geometry of the tower demanded an innovative system for the fabrication of individual cladding panels, due to the high level of variation. The 3D computer model of the system was linked directly to the production line, with major implications for the subsequent construction of complex buildings around the world.
The design placed a high priority on flexibility. Every possible configuration within the building, from cellular offices to entirely open plan floors, persists today. The widening and slimming profile generates a variety of floor plates that can respond to different sectors and markets.
The building is exemplary in terms of environmental and energy performance. The natural ventilation system operates by importing external air into the building through building management system (BMS)-controlled, motorized perimeter windows placed in each of the six lightwells. The adoption of natural ventilation varies, depending on tenant layout and requirements. Approximately 50 percent of occupants currently use the system.
An active, ventilated facade is used across the whole building. This comprises a low-emissivity, double-glazed clear external unit to the outside and a single-pane interior glass, separated by a ventilated cavity. Within the cavity are solar control blinds operated by the BMS. A proportion of office extract air is passed through the facade cavity, which takes the intercepted heat reflected by the blinds from the facade back to the outside via on-floor air handling units. This minimizes solar gain in the offices and makes the façade effectively part of the office extract system.
The pitch angle of the blinds is fixed by individual, BMS-controlled dedicated motors to an optimum position to reduce solar gain within the office spaces at all times, while maximizing light transmission through the gaps in the blinds. Ten years on, this system is operational and effective in providing user comfort, while reducing energy demand.
The Gherkin is not just an icon; it also provides a contribution to the urban realm beyond itself.
The outdoor space is another great success of the project, where the building’s contribution to the city has been most evident: the plaza is full of people in the summer, with food markets, city events and a dynamic arts program illustrating its success.
10 Year Award 2013 Winner
2013 CTBUH Awards

30 October 2017 | London
Quay Quarter Tower: Humanizing the High-Rise
Quay Quarter Tower (QQT) will create a stunning new building on the Sydney skyline that sets new benchmarks in office tower design globally and creates...
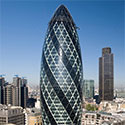
19 October 2016 | London
From San Diego to Guangzhou: The Story of Marketing Tall Buildings
One of the keys to attracting buyers and tenants for a contemporary tall building is a succinct marketing strategy and a robust understanding of how...

27 October 2015 | London
Cormac MacCrann of Canary Wharf Group is interviewed by Chris Bentley during the 2015 CTBUH New York Conference at the Grand Hyatt New York. Cormac...

12 June 2013 | London
Constructing Tall Buildings in the European Context
When creating tall buildings in cities with centuries worth of history, does the past take precedence or does the future? For a contractor or developer...

12 June 2013 | London
Some sources predict that by 2050 the population will have reached nine billion; six to seven living in cities. This will be a generation of...

11 June 2013 | London
Vince Ugarow of Hilson Moran is interviewed by Jeff Herzer during the 2013 CTBUH London Conference at The Brewery, London. Vince talks about building systems...

11 June 2013 | London
Interview: Heritage and Future of London Tall Buildings
Kamran Moazami of WSP Group is interviewed by Jeff Herzer during the 2013 CTBUH London Conference at The Brewery, London. Kamran discusses the history of...

11 June 2013 | London
Matching Occupier and Landlord Needs: Supply and Demand in Tall Buildings
As employee habits increasingly change and alternative workplace solutions become a reality, what do tenants want from their tall buildings and how is this affecting...

11 June 2013 | London
30 St. Mary Axe, or the “Gherkin,” as it is more affectionately known, is arguably the most iconic tall building in existence in London. Embraced...

11 June 2013 | London
Vital Signs, Vital Statistics – The Impact of Shape on Tower Economics
Shape, more than anything, drives the cost of tall buildings; but to what extent does cost drive shape? The particular constraints of historic environments like...

29 July 2019
Life Cycle Analysis: Load-Bearing Structures Of High-Rise Buildings in Western Europe
The choice of structural system has a big influence on the environmental impact of structural materials in tall building design. This paper provides a comparison...
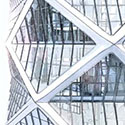
01 December 2016
There is much architectural and engineering literature which discusses the virtues of exterior bracing and diagrid systems in regards to sustainability - two systems which...
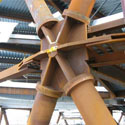
01 December 2016
The Emergence of the Diagrid - It’s All About the Node
The diagrid structural system for constructing tall buildings is a recent invention. Debuting in 2004 with the construction of the Swiss Re Tower in London,...
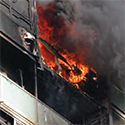
17 October 2016
Remodel, Recycle or Rebuild? - Addressing the Fire Safety Challenges of Repurposing Skyscrapers
Some of our established world cities are already facing the challenge of older tall building stock that is no longer relevant to the most commercially...
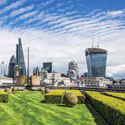
26 October 2015
The Promise of Public Realm: Urban Spaces in the Skyscraper City
This paper will reveal the importance of integrating the Ground Plane, Mid-Level and Rooftop Urban Public Spaces in the City. We will explore the NYLON...

12 June 2013
From “Dry and Safe” to “Tall and Sharp” / Owning an Icon
The owners of two of London’s most significant skyscrapers, Irvine Sellar of the Shard and Kent Gardner of the Gherkin, spoke with CTBUH about the...

21 September 2012
Selling Tall: The Branding and Marketing of Tall Buildings
Tall buildings are important brands – creating both value and recognition for the cities and countries that create them. The consequent pressures and responsibilities are...

19 September 2012
This paper examines the significance of embodied energy and carbon in tall buildings. It presents the life-cycle carbon analysis (including both operational and embodied emissions)...

01 May 2011
The Importance of Real Life Data to Support Environmental Claims for Tall Buildings
One of the main causes of energy efficiency failures is LEED rewarding projects for their predictions, but not for proving the savings. The operation of...

01 January 2010
Sustainability and the Tall Building: Recent Developments and Future Trends
As a major energy consumer, the tall building does not ordinarily conjure images of sustainable design. But a new generation of tall buildings is incorporating...
20 June 2017
Building up momentum for the CTBUH 2017 Conference in Australia, the CTBUH Canada Chapter held its most recent event at the University of Toronto Faculty Club.
17 August 2016
CTBUH Sydney held a collaborative event with UNSW Built Environment, welcoming British architect Ken Shuttleworth, founder of Make, to Australia.
17 September 2015
The CTBUH Urban Habitat / Urban Design Committee organized guided walking tours of 16 cities around the globe, focusing on urban habitats around tall buildings.
23 January 2014
The chapter's fifth event included video presentations by Peter Rees, the Chief Planning Officer for London & a case study of The Gherkin by Kent Gardner, its owner.
13 June 2013
Since its completion in 2004, 30 St. Mary Axe has become a firm favorite, referred to by Londoners as “The Gherkin.” Incorporating multiple green features it set a new standard for high-rise design in London and beyond.
13 June 2013
Tall Building Industry Gathers in London See the highlights from the tall building event of the year…
11 June 2013
Tall Building Industry Gathers in London See the highlights from the tall building event of the year…
Subscribe below to receive periodic updates from CTBUH on the latest Tall Building and Urban news and CTBUH initiatives, including our monthly newsletter. Fields with a red asterisk (*) next to them are required.
View our privacy policy