Filter by
You must be a CTBUH Member to view this resource.
432 Park Avenue
Building
Completed, 2015
10022
residential
concrete
425.7 m / 1,397 ft
85
3
146
60
10
5.08 m/s
65,497 m² / 705,004 ft²
You must be a CTBUH Member to view this resource.
You must be a CTBUH Member to view this resource.
Usually involved in the front end design, with a "typical" condition being that of a leadership role through either Schematic Design or Design Development, and then a monitoring role through the CD and CA phases.
The Design Engineer is usually involved in the front end design, typically taking the leadership role in the Schematic Design and Design Development, and then a monitoring role through the CD and CA phases.
The Peer Review Engineer traditionally comments on the information produced by another party, and to render second opinions, but not to initiate what the design looks like from the start.
The Design Engineer is usually involved in the front end design, typically taking the leadership role in the Schematic Design and Design Development, and then a monitoring role through the CD and CA phases.
The main contractor is the supervisory contractor of all construction work on a project, management of sub-contractors and vendors, etc. May be referred to as "Construction Manager," however, for consistency CTBUH uses the term "Main Contractor" exclusively.
Other Consultant refers to other organizations which provided significant consultation services for a building project (e.g. wind consultants, environmental consultants, fire and life safety consultants, etc).
These are firms that consult on the design of a building's façade. May often be referred to as "Cladding," "Envelope," "Exterior Wall," or "Curtain Wall" Consultant, however, for consistency CTBUH uses the term "Façade Consultant" exclusively.
Material Supplier refers to organizations which supplied significant systems/materials for a building project (e.g. elevator suppliers, facade suppliers, etc).
You must be a CTBUH Member to view this resource.
Usually involved in the front end design, with a "typical" condition being that of a leadership role through either Schematic Design or Design Development, and then a monitoring role through the CD and CA phases.
Usually takes on the balance of the architectural effort not executed by the "Design Architect," typically responsible for the construction documents, conforming to local codes, etc. May often be referred to as "Executive," "Associate," or "Local" Architect, however, for consistency CTBUH uses the term "Architect of Record" exclusively.
The Design Engineer is usually involved in the front end design, typically taking the leadership role in the Schematic Design and Design Development, and then a monitoring role through the CD and CA phases.
The Peer Review Engineer traditionally comments on the information produced by another party, and to render second opinions, but not to initiate what the design looks like from the start.
The Design Engineer is usually involved in the front end design, typically taking the leadership role in the Schematic Design and Design Development, and then a monitoring role through the CD and CA phases.
The main contractor is the supervisory contractor of all construction work on a project, management of sub-contractors and vendors, etc. May be referred to as "Construction Manager," however, for consistency CTBUH uses the term "Main Contractor" exclusively.
Other Consultant refers to other organizations which provided significant consultation services for a building project (e.g. wind consultants, environmental consultants, fire and life safety consultants, etc).
These are firms that consult on the design of a building's façade. May often be referred to as "Cladding," "Envelope," "Exterior Wall," or "Curtain Wall" Consultant, however, for consistency CTBUH uses the term "Façade Consultant" exclusively.
Material Supplier refers to organizations which supplied significant systems/materials for a building project (e.g. elevator suppliers, facade suppliers, etc).
Best Tall Building Americas 2016 Award of Excellence
2016 CTBUH Awards
CTBUH Study Examines Tallest Buildings with Dampers
22 August 2018 - CTBUH Research
“Living Tall” Asks: “What Will Make Tall Buildings More Livable?"
16 November 2017 - Event

20 October 2016 | New York City
Singularly Slender: Sky Living in New York, Hong Kong, and Elsewhere
Thursday October 20, 2016. Hong Kong, China. Carol Willis of The Skyscraper Museum in New York City presents at the 2016 China Conference Plenary 7:...
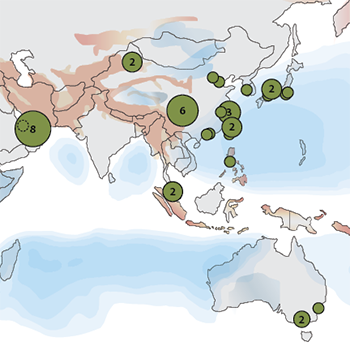
30 July 2018
World’s Tallest Buildings with Dampers
CTBUH Research
As tall buildings continue to be built in seismically-active and cyclone-prone areas, the need to augment the structures of these buildings with dynamic modification devices...
The pencil-thin 432 Park Avenue represents a new generation of supertall, superslim skyscrapers. Located in the ever-opulent Midtown neighborhood, the tower is placed in the heart of Manhattan overlooking Central Park. The narrow design of the building is intentional; as Manhattan increases in density, it is becoming ever more important to maximize building heights relative to site area.
Simplicity is the defining trait of 432 Park Avenue. With a series of large glass windows set in a regular grid of exposed concrete members, the building offers few aesthetic frills, but rather rises out of the ground as a singular, white monolith. A flat roof neatly caps the rectangular structure. The straight, clean lines of the building’s façade simultaneously manage to evoke a modern aesthetic, while also reflecting Manhattan’s orderly street grid. Each floor incorporates 24 9.2-square-meter windows that add weight to the structure, creating a sense of visually stability despite its slender frame. The oversized windows will also benefit residents with ample amounts of light and uncontested views.
The building’s outward simplicity belies a complex structural scheme. A regular grid of exposed concrete creates an open basket within which seven “independent buildings” stack up, separated by spaces where building cores are exposed to the outdoor elements. These breaks allow for the deflection of wind pressures and help the building, with its 1:15 slenderness ratio, achieve structural stability.
Taken together, the orderly, almost methodical design of 432 Park Avenue manages to fully harness its small footprint without appearing to dominate its surroundings. It is clear that this type of economical design will have a lasting impact on the future of tall buildings, as it becomes more important to consider the long-term impact of buildings at such extreme height.
Best Tall Building Americas 2016 Award of Excellence
2016 CTBUH Awards
The building will have a height to width ration of 15:1.

20 October 2016 | New York City
Singularly Slender: Sky Living in New York, Hong Kong, and Elsewhere
Thursday October 20, 2016. Hong Kong, China. Carol Willis of The Skyscraper Museum in New York City presents at the 2016 China Conference Plenary 7:...

27 October 2015 | New York City
Carol Willis of Skyscraper Museum is interviewed by Chris Bentley during the 2015 CTBUH New York Conference at the Grand Hyatt New York. Carol discusses...

26 October 2015 | New York City
Harry Macklowe of Macklowe Properties is interviewed by Chris Bentley during the 2015 CTBUH New York Conference at the Grand Hyatt New York. Harry discusses...
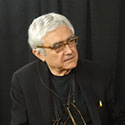
26 October 2015 | New York City
Rafael Viñoly of Rafael Viñoly Architects is interviewed by Chris Bentley during the 2015 CTBUH New York Conference at the Grand Hyatt New York. Rafael...

26 October 2015 | New York City
The Complex Path to Simple Elegance: The Story of 432 Park
This presentation chronicles the development and design of 432 Park Avenue, New York, which, when it opens will be the tallest residential building in the...
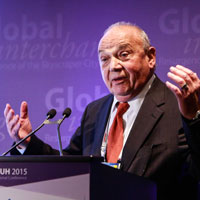
26 October 2015 | New York City
The New Supers: Super-Slender Towers of New York
432 Park Avenue, the MoMA Tower and Steinway Tower at 111 West 57th Street are the first of a new generation of supertall buildings in...

06 November 2014 | New York City
Dr. Peter Irwin, Founding Partner, RWDI Consulting Engineers, Michael Adlerstein, Assistant Secretary-General & Executive Director, United Nations Capital Master Plan, John Gering, Managing Partner, HLW...

06 November 2014 | New York City
Fazlur R. Khan Lifetime Achievement Award: Wind Engineering the World’s Tallest
Peter Irwin, one of the founding partners of Rowan Williams Davies and Irwin Inc. (RWDI), has led wind engineering on many of the world’s tallest...

30 July 2018
World’s Tallest Buildings with Dampers
As tall buildings continue to be built in seismically-active and cyclone-prone areas, the need to augment the structures of these buildings with dynamic modification devices...
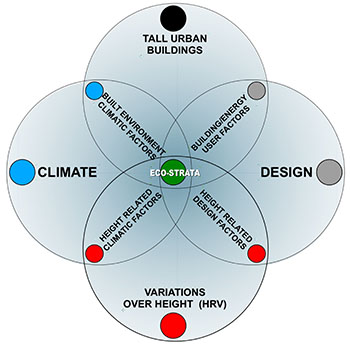
28 July 2018
Using Height-Relative Variables To Design Tall Buildings
This paper investigates height-variable phenomena in the urban context, and their relevance to the design and performance of tall buildings. It proposes a design approach...
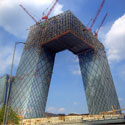
01 March 2018
The emergence of tall buildings in the late 19th century was possible by using new materials and separating the role of structures and that of...
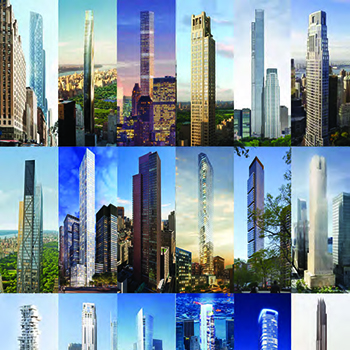
17 October 2016
Singularly Slender: Sky Living in New York, Hong Kong, and Elsewhere
This paper highlights a new 21st-century skyscraper typology – the very tall and slender residential tower – and analyzes the economic, engineering, and urbanistic forces...
Ermell_ccbysa.jpg)
19 January 2016
Year in Review: Tall Trends of 2015
CTBUH has determined that 106 buildings of 200 meters’ height or greater were completed around the world in 2015 – setting a new record for...
imgur.jpg)
26 October 2015
Debating Tall: Luxury Superslims: Bane or Boon?
The recent prevalence of extra-thin and tall “superslim” towers in New York, which mostly contain luxury apartments, has been controversial. We felt it was time...
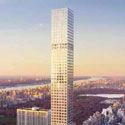
26 October 2015
The Complex Path to Simple Elegance: The Story of 432 Park Avenue
This paper chronicles the development and design of 432 Park Avenue, New York, which, is the tallest residential building in the Western Hemisphere, and one...
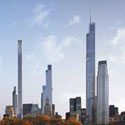
26 October 2015
This paper recaps the “what and why” of the super-slender type and gives an abbreviated illustration of the mechanics of the “logic of luxury.” The...
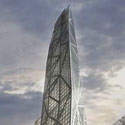
26 October 2015
The New Supers: Super-Slender Towers of New York
432 Park Avenue, the MoMA Tower and Steinway Tower at 111 West 57th Street are the first of a new generation of supertall buildings in...
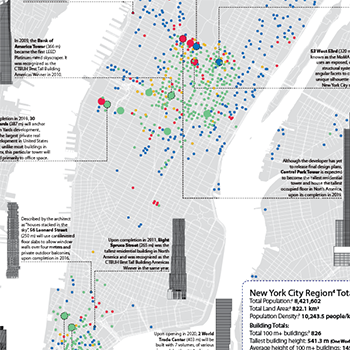
22 October 2015
New York: The Ultimate Skyscraper Laboratory
A timeline of skyscraper completions in New York uncannily resembles the boom and bust cycles of the United States in the 20th and early 21st...
22 August 2018
CTBUH has released a Tall Buildings in Numbers (TBIN) interactive data study on the world's tallest buildings with dampers.
16 November 2017
The third installment of the CTBUH / Chicago Architecture Foundation’s (CAF) joint skyscraper lecture series brought together a diverse group of tall building experts.
19 December 2016
Check out the Council on Tall Buildings and Urban Habitat's top stories of 2016 for each month and take a look ahead with the Council’s monthly predictions for 2017.
13 October 2016
The Council is pleased to announce the Top Company Rankings for numerous disciplines as derived from the list of projects appearing in 100 of the World’s Tallest Buildings.
22 June 2016
CTBUH is proud to announce the winners and finalists for the CTBUH 2016 Tall Building Awards, chosen from a pool of 132 submissions vying for recognition.
13 January 2016
There are now officially 100 supertall (300-plus-meter) skyscrapers in the world following the completion of 432 Park Avenue in New York City.
13 January 2016
CTBUH YPC hosted an event on wind engineering and understanding its effects on tall buildings as well as to provide insight into the engineering efforts in design of shorter buildings.
28 October 2015
CTBUH 2015 delegates toured 432 Park Avenue which will be the future tallest all-residential building in the World.
15 October 2015
Presentations of the architectural and engineering design of 432 Park Avenue, the tallest residential building in the Western Hemisphere.
Subscribe below to receive periodic updates from CTBUH on the latest Tall Building and Urban news and CTBUH initiatives, including our monthly newsletter. Fields with a red asterisk (*) next to them are required.
View our privacy policy