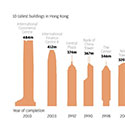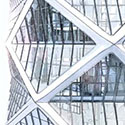Filter by
You must be a CTBUH Member to view this resource.
Bank of China Tower
Building
Completed, 1990
office
composite
367.4 m / 1,205 ft
72
4
370
49
135,000 m² / 1,453,128 ft²
You must be a CTBUH Member to view this resource.
You must be a CTBUH Member to view this resource.
Usually involved in the front end design, with a "typical" condition being that of a leadership role through either Schematic Design or Design Development, and then a monitoring role through the CD and CA phases.
The Design Engineer is usually involved in the front end design, typically taking the leadership role in the Schematic Design and Design Development, and then a monitoring role through the CD and CA phases.
The Design Engineer is usually involved in the front end design, typically taking the leadership role in the Schematic Design and Design Development, and then a monitoring role through the CD and CA phases.
Other Consultant refers to other organizations which provided significant consultation services for a building project (e.g. wind consultants, environmental consultants, fire and life safety consultants, etc).
These are firms that consult on the design of a building's façade. May often be referred to as "Cladding," "Envelope," "Exterior Wall," or "Curtain Wall" Consultant, however, for consistency CTBUH uses the term "Façade Consultant" exclusively.
Material Supplier refers to organizations which supplied significant systems/materials for a building project (e.g. elevator suppliers, facade suppliers, etc).
You must be a CTBUH Member to view this resource.
Usually involved in the front end design, with a "typical" condition being that of a leadership role through either Schematic Design or Design Development, and then a monitoring role through the CD and CA phases.
Usually takes on the balance of the architectural effort not executed by the "Design Architect," typically responsible for the construction documents, conforming to local codes, etc. May often be referred to as "Executive," "Associate," or "Local" Architect, however, for consistency CTBUH uses the term "Architect of Record" exclusively.
The Design Engineer is usually involved in the front end design, typically taking the leadership role in the Schematic Design and Design Development, and then a monitoring role through the CD and CA phases.
The Engineer of Record takes the balance of the engineering effort not executed by the “Design Engineer,” typically responsible for construction documents, conforming to local codes, etc.
The Design Engineer is usually involved in the front end design, typically taking the leadership role in the Schematic Design and Design Development, and then a monitoring role through the CD and CA phases.
The Engineer of Record takes the balance of the engineering effort not executed by the “Design Engineer,” typically responsible for construction documents, conforming to local codes, etc.
The CTBUH lists a project manager when a specific firm has been commissioned to oversee this aspect of a tall building’s design/construction. When the project management efforts are handled by the developer, main contract, or architect, this field will be omitted.
The main contractor is the supervisory contractor of all construction work on a project, management of sub-contractors and vendors, etc. May be referred to as "Construction Manager," however, for consistency CTBUH uses the term "Main Contractor" exclusively.
Other Consultant refers to other organizations which provided significant consultation services for a building project (e.g. wind consultants, environmental consultants, fire and life safety consultants, etc).
These are firms that consult on the design of a building's façade. May often be referred to as "Cladding," "Envelope," "Exterior Wall," or "Curtain Wall" Consultant, however, for consistency CTBUH uses the term "Façade Consultant" exclusively.
Material Supplier refers to organizations which supplied significant systems/materials for a building project (e.g. elevator suppliers, facade suppliers, etc).
Top Company Rankings: The World’s 100 Tallest Buildings
13 October 2016 - CTBUH Research
CITAB-CTBUH Name 2016 China Tall Building Award Recipients
25 February 2016 - CTBUH News

20 October 2016 | Hong Kong
Thursday October 20, 2016. Hong Kong, China. Eric Ma of Hong Kong Special Administrative Region presents at the 2016 China Conference Plenary 6: Hong Kong...

28 December 2019
Tall Buildings of the Future as Seen From the Present
SawTeen See, Robert Bird Group Pty Ltd
Aerodynamic damping through the use of vertical long slots reduces the dynamic component of the wind loads on the building. Seminal examples include the three-legged...
Arguably one of Hong Kong’s most distinctive buildings, Bank of China Tower is situated in the center of the city’s skyline. At the ground level, the tower is set back from the street to create an inviting pedestrian environment that is convenient, yet secluded from urban congestion. It is surrounded by a broad promenade, and flanked by cooling water gardens intended to muffle the noise of nearby traffic. The building is known for its observation deck on the 43rd floor, which offers unique views of the city from its central vantage point.
The architects were challenged to design a distinctive regional headquarters with a grand banking hall and office space, its use divided between the bank’s operations and tenant leasing. Another challenge in designing the building was to execute the building at the required height, with the added difficulties of building on a site in a typhoon zone, and keeping within fairly tight budget constraints. The solution, involving both creative architecture and engineering, involves an asymmetrical tower that addresses both skyline and street.
Designers looked to the form of bamboo shoots—as symbols of strength, growth, and prosperity—for inspiration. The tower is comprised of four vertical shafts; it emerges from a 52-meter cube and diminishes its mass incrementally, quadrant by quadrant, until a single triangular prism remains. The faceted prism is clad in reflective glass that mirrors the changing sky.
The whole structure is supported by five steel columns at the corners of the building, with the triangular frameworks transferring the weight of the structure onto these five columns. This innovative composite structural system not only resists high-velocity winds, but also realized significant savings in construction time and materials.
Destroyed in the 2012 film "Battleship". Battleship Movie Clip #7 - Hong Kong Attack (2012)

28 December 2019
Tall Buildings of the Future as Seen From the Present
Aerodynamic damping through the use of vertical long slots reduces the dynamic component of the wind loads on the building. Seminal examples include the three-legged...

01 December 2016
There is much architectural and engineering literature which discusses the virtues of exterior bracing and diagrid systems in regards to sustainability - two systems which...
13 October 2016
The Council is pleased to announce the Top Company Rankings for numerous disciplines as derived from the list of projects appearing in 100 of the World’s Tallest Buildings.
25 February 2016
CITAB and CTBUH are pleased to announce the award recipients for the inaugural CITAB-CTBUH 2016 China Tall Building Awards.
Subscribe below to receive periodic updates from CTBUH on the latest Tall Building and Urban news and CTBUH initiatives, including our monthly newsletter. Fields with a red asterisk (*) next to them are required.
View our privacy policy