Filter by
You must be a CTBUH Member to view this resource.
Bosco Verticale Torre D
Vertical Forest
Building
Completed, 2014
20122
residential
concrete
LEED Gold
83.9 m / 275 ft
19
11,793 m² / 126,939 ft²
Proposed
Construction Start
Completed
Usually involved in the front end design, with a "typical" condition being that of a leadership role through either Schematic Design or Design Development, and then a monitoring role through the CD and CA phases.
The Design Engineer is usually involved in the front end design, typically taking the leadership role in the Schematic Design and Design Development, and then a monitoring role through the CD and CA phases.
The Design Engineer is usually involved in the front end design, typically taking the leadership role in the Schematic Design and Design Development, and then a monitoring role through the CD and CA phases.
Other Consultant refers to other organizations which provided significant consultation services for a building project (e.g. wind consultants, environmental consultants, fire and life safety consultants, etc).
You must be a CTBUH Member to view this resource.
Usually involved in the front end design, with a "typical" condition being that of a leadership role through either Schematic Design or Design Development, and then a monitoring role through the CD and CA phases.
The Design Engineer is usually involved in the front end design, typically taking the leadership role in the Schematic Design and Design Development, and then a monitoring role through the CD and CA phases.
The Design Engineer is usually involved in the front end design, typically taking the leadership role in the Schematic Design and Design Development, and then a monitoring role through the CD and CA phases.
The main contractor is the supervisory contractor of all construction work on a project, management of sub-contractors and vendors, etc. May be referred to as "Construction Manager," however, for consistency CTBUH uses the term "Main Contractor" exclusively.
Other Consultant refers to other organizations which provided significant consultation services for a building project (e.g. wind consultants, environmental consultants, fire and life safety consultants, etc).
Vertical Greenery Now Free to Download
17 June 2016 - CTBUH Research
Milan Celebrates the 2015 Best Tall Building: Bosco Verticale
21 December 2015 - Event

03 April 2018 | Milan
Bosco Verticale – Porta Nuova, Milan
Devised by Boeri Studio and co-developed and managed by COIMA, Bosco Verticale represents an urbanistic and architectural challenge through a new integrated concept of sustainability....
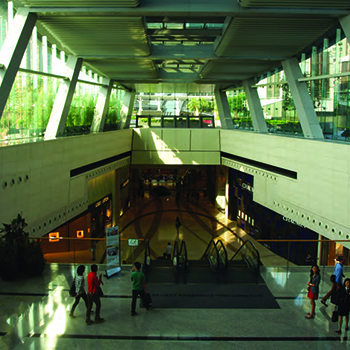
17 October 2016
Swinal Samant, National University of Singapore
The rise in sustainable skyscrapers and large-scale mixed-use buildings has seen the proliferation of atria and sky-courts worldwide due to their ability to simultaneously contribute...
Bosco Verticale, literally “Vertical Forest,” is one of the most intensive living green façades ever realized. It utilizes an architectural concept that replaces traditional cladding materials with screens of vegetation creating a distinct microclimate that works to improve the sustainability of the structure. This type of design creates an urban ecosystem that encourages interaction between the flora, fauna, and the apartments’ residents. The tower is home to 480 big and medium size trees, 250 small size trees, 11,000 groundcover plants and 5,000 shrubs, which is equivalent to an entire hectare of forest cover.
Along with creating a beautiful façade, the incorporation of vegetation into the structure adds a number of sustainable design elements. The foliage acts to improve air quality by filtering out dust and sequestering carbon, while also mitigating the urban heat island effect and reducing noise pollution. As a whole, the living green façade concurrently stimulates interaction with the surrounding environment while also protecting against it.

03 April 2018 | Milan
Bosco Verticale – Porta Nuova, Milan
Devised by Boeri Studio and co-developed and managed by COIMA, Bosco Verticale represents an urbanistic and architectural challenge through a new integrated concept of sustainability....
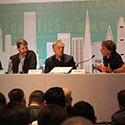
18 October 2016 | Milan
CTBUH 2016 China Conference Plenary 3: Cities to Megacities: The Future Q & A
October 18, 2016. Shenzhen, China.Carol Willis, The Skyscraper Musuem; Chao (Ivan) Wan, Tencent Holdings Limited; Jonathan Ward, NBBJ; Stefano Boeri, Stefano Boeri Architetti; Winy Maas,...
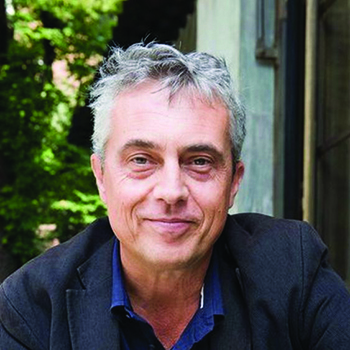
18 October 2016 | Milan
CTBUH Video Interview – Stefano Boeri
Stefano Boeri of Stefano Boeri Architetti is interviewed by Chris Bentley during the 2016 CTBUH China Conference. Stefano discusses the development of Bosco Verticale and...
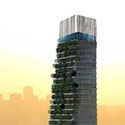
18 October 2016 | Milan
Shijiazhuang, the capital of the Hebei province in northeastern China, is a metropolis of three million people. It forms part of the immense developing megalopolis...
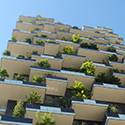
22 December 2015 | Milan
Bosco Verticale: View From a Drone
An in depth look at the Bosco Verticale, as viewed from a drone, produced by www.droniair.it. Bosco Verticale, located in Milan, was the 2015 winner...
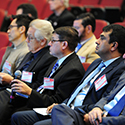
12 November 2015 | Milan
Yoram Eilon, Seinor Vice President, WSP | Parsons Brinckerhoff, Kenneth Lewis, Managing Partner, Skidmore, Owings & Merrill, Hin Kong Poon, Deputy Chief Development Officer, CapitaLand...
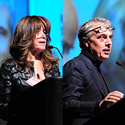
12 November 2015 | Milan
A Forest in the Sky: Bosco Verticale, Milan
Alida Forte Catella, Founder and CEO, COIMA, and Stefano Boeri, Founder and Senior Architect, Boeri Studio, speak at the 14th Annual Best Tall Building Symposium...
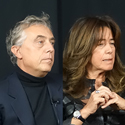
12 November 2015 | Milan
Alida Forte Catella, Founder and CEO, COIMA, & Stefano Boeri, Founder and Senior Architect, Boeri Studio, are interviewed by Chris Bentley regarding Bosco Verticale, Milan,...
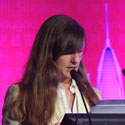
18 September 2014 | Milan
The possibility of creating green surfaces over the structures is an opportunity which is seen with increasing interest by planners and investors, due to the...

17 October 2016
The rise in sustainable skyscrapers and large-scale mixed-use buildings has seen the proliferation of atria and sky-courts worldwide due to their ability to simultaneously contribute...
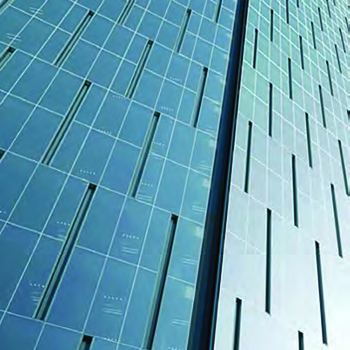
17 October 2016
Increased High-Rise Resilience to Stabilize Cities of the Future
Dense urban city environments consist of an agglomeration of tall buildings. The resilience of cities as a whole depends, among other components, on the resilience...
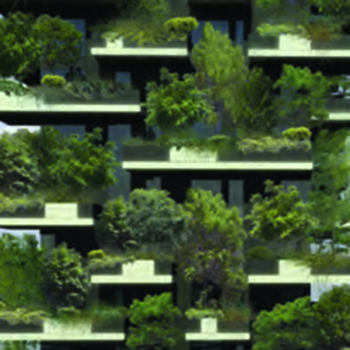
17 October 2016
Shijiazhuang, the capital of the Hebei province in northeastern China, is a metropolis of three million people. It forms part of the immense developing megalopolis...
Eleonora_Lucchese.jpg)
01 February 2015
A New Urban Forest Rises in Milan
The Bosco Verticale “vertical forest” in Milan, Italy, takes the definition of “green skyscraper” to a new level, deploying more than 13,000 plants across 90+...
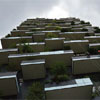
16 September 2014
The possibility of creating green surfaces over the structures is an opportunity which is seen with increasing interest by planners and investors, due to the...
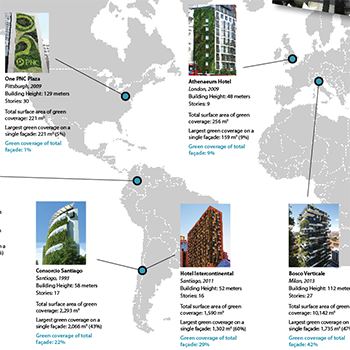
16 September 2014
Green Walls in High-Rise Buildings
The latest CTBUH technical guide, Green Walls in High-Rise Buildings, provides a thorough investigation of the methods used around the world for implementation of vertical...
17 June 2016
The Vertical Greenery research report on the high-rise vegetation of Bosco Verticale is now available to download for free.
21 December 2015
An event was held in Milan to celebrate Bosco Verticale receiving the “2015 Best Tall Building Europe” and the “2015 Best Tall Building Worldwide.”
30 June 2015
The American Society of Civil Engineers reviews the CTBUH report on vertical greenery sponsored by Arup. Executive Director Antony Wood is interviewed on the report.
Subscribe below to receive periodic updates from CTBUH on the latest Tall Building and Urban news and CTBUH initiatives, including our monthly newsletter. Fields with a red asterisk (*) next to them are required.
View our privacy policy