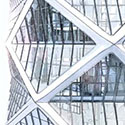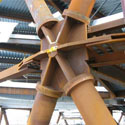Filter by
You must be a CTBUH Member to view this resource.
Capital Gate Tower
Andaz Capital Gate Abu Dhabi
Building
Completed, 2011
5564
hotel / office
composite
164.7 m / 540 ft
36
1
189
16
3.5 m/s
53,100 m² / 571,564 ft²
You must be a CTBUH Member to view this resource.
You must be a CTBUH Member to view this resource.
Proposed
Construction Start
Completed
Usually involved in the front end design, with a "typical" condition being that of a leadership role through either Schematic Design or Design Development, and then a monitoring role through the CD and CA phases.
The Design Engineer is usually involved in the front end design, typically taking the leadership role in the Schematic Design and Design Development, and then a monitoring role through the CD and CA phases.
The Design Engineer is usually involved in the front end design, typically taking the leadership role in the Schematic Design and Design Development, and then a monitoring role through the CD and CA phases.
Other Consultant refers to other organizations which provided significant consultation services for a building project (e.g. wind consultants, environmental consultants, fire and life safety consultants, etc).
Material Supplier refers to organizations which supplied significant systems/materials for a building project (e.g. elevator suppliers, facade suppliers, etc).
You must be a CTBUH Member to view this resource.
Usually involved in the front end design, with a "typical" condition being that of a leadership role through either Schematic Design or Design Development, and then a monitoring role through the CD and CA phases.
The Design Engineer is usually involved in the front end design, typically taking the leadership role in the Schematic Design and Design Development, and then a monitoring role through the CD and CA phases.
The Design Engineer is usually involved in the front end design, typically taking the leadership role in the Schematic Design and Design Development, and then a monitoring role through the CD and CA phases.
The CTBUH lists a project manager when a specific firm has been commissioned to oversee this aspect of a tall building’s design/construction. When the project management efforts are handled by the developer, main contract, or architect, this field will be omitted.
The main contractor is the supervisory contractor of all construction work on a project, management of sub-contractors and vendors, etc. May be referred to as "Construction Manager," however, for consistency CTBUH uses the term "Main Contractor" exclusively.
Other Consultant refers to other organizations which provided significant consultation services for a building project (e.g. wind consultants, environmental consultants, fire and life safety consultants, etc).
Material Supplier refers to organizations which supplied significant systems/materials for a building project (e.g. elevator suppliers, facade suppliers, etc).
Capital Gate Tower Chosen as Featured Building
1 July 2012 - Featured Building
CTBUH Leads Discussions at Cityscape Abu Dhabi
1 May 2012 - Event

01 December 2016
Kheir Al-Kodmany, University of Illinois; Mir M. Ali, University of Illinois at Urbana-Champaign
There is much architectural and engineering literature which discusses the virtues of exterior bracing and diagrid systems in regards to sustainability - two systems which...
The Tower’s curvaceous shape draws strongly on the sea and desert—two elements that have great resonance in Abu Dhabi. The building’s form represents a swirling spiral of sand. The curved canopy, known as the “Splash,” which runs over the adjoining grandstand and rises up on one side of the building, creates a wave-like effect while shading the façade.
The tower was constructed with an 18 degree westward lean, holding the Guinness World Record for the “world’s furthest leaning manmade tower.” The floor plates change shape and orientation to create the distinctive overhang moving from “curved triangular” to “curved rectangular,” while increasing in overall size and migrating from east to west as they progress up the tower. The building has a completely asymmetric shape—no two rooms are the same and all 12,500 panes of glass on the façade are a different size. A diagrid structural system was utilized in which all 8,250 steel diagrid members are of different thicknesses, length and orientation and each of the 822 diagrid nodes are of a different size and angular configuration.

01 December 2016
There is much architectural and engineering literature which discusses the virtues of exterior bracing and diagrid systems in regards to sustainability - two systems which...

01 December 2016
The Emergence of the Diagrid - It’s All About the Node
The diagrid structural system for constructing tall buildings is a recent invention. Debuting in 2004 with the construction of the Swiss Re Tower in London,...

01 August 2013
The Use of Stainless Steel in Second-Skin Façades
Exterior walls are being transformed from relatively simple climate-defensive mechanisms to more active membranes that screen weather to reduce energy requirements.

12 June 2012
Case Study: Capital Gate, Abu Dhabi
Throughout history, a strong link has existed between iconic architecture and exhibitions. In 2005, the Abu Dhabi National Exhibitions Company (ADNEC) was created to drive...
1 July 2012
Throughout history, a strong link has existed between iconic architecture and exhibitions. One of the best known examples is Paris’ Eiffel Tower, Capital Gate is Abu Dhabi's icon.
Subscribe below to receive periodic updates from CTBUH on the latest Tall Building and Urban news and CTBUH initiatives, including our monthly newsletter. Fields with a red asterisk (*) next to them are required.
View our privacy policy