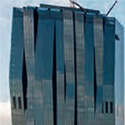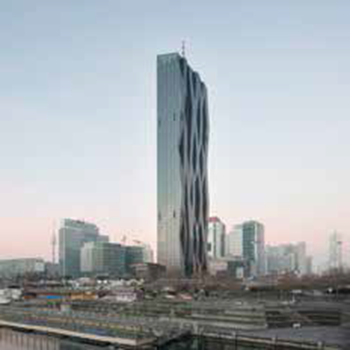Height rank
DC Tower I
Vienna
-
Metrics
You must be a CTBUH Member to view this resource.
Official Name
DC Tower I
Other Names
Danube City Tower 1
Name of Complex
Type
Building
Status
Completed, 2013
Country
City
Address
Postal Code
1220
Function
A mixed-use tall building contains two or more functions (or uses), where each of the functions occupy a significant proportion of the tower's total space. Support areas such as car parks and mechanical plant space do not constitute mixed-use functions. Functions are denoted on CTBUH "Tallest Building" lists in descending order, e.g., "hotel/office" indicates hotel function above office function.
residential / office / hotel
Structural Material
Both the main vertical/lateral structural elements and the floor spanning systems are constructed from steel. Note that a building of steel construction with a floor system of concrete planks or concrete slab on top of steel beams is still considered a “steel” structure as the concrete elements are not acting as the primary structure.
Reinforced Concrete
Both the main vertical/lateral structural elements and the floor spanning systems are constructed from concrete which has been cast in place and utilizes steel reinforcement bars.
Precast Concrete
Both the main vertical/lateral structural elements and the floor spanning system are constructed from steel reinforced concrete which has been precast as individual components and assembled together on-site.
Mixed-Structure
Utilizes distinct systems (e.g. steel, concrete, timber), one on top of the other. For example, a steel/concrete indicates a steel structural system located on top of a concrete structural system, with the opposite true of concrete/steel.
Composite
A combination of materials (e.g. steel, concrete, timber) are used together in the main structural elements. Examples include buildings which utilize: steel columns with a floor system of reinforced concrete beams; a steel frame system with a concrete core; concrete-encased steel columns; concrete-filled steel tubes; etc. Where known, the CTBUH database breaks out the materials used in a composite building’s core, columns, and floor spanning separately.
concrete
Official Website
Height
220.0 m / 722 ft
Floors Above Ground
60
Floors Below Ground
4
# of Apartments
16
# of Hotel Rooms
253
# of Parking Spaces
254
# of Elevators
29
Top Elevator Speed
8 m/s
Tower GFA
93,500 m² / 1,006,426 ft²
-
By function
You must be a CTBUH Member to view this resource.
-
By material
You must be a CTBUH Member to view this resource.
Proposed
Construction Start
Completed
Structural Engineer
Other Consultant
Other Consultant refers to other organizations which provided significant consultation services for a building project (e.g. wind consultants, environmental consultants, fire and life safety consultants, etc).
Other Consultant refers to other organizations which provided significant consultation services for a building project (e.g. wind consultants, environmental consultants, fire and life safety consultants, etc).
These are firms that consult on the design of a building's façade. May often be referred to as "Cladding," "Envelope," "Exterior Wall," or "Curtain Wall" Consultant, however, for consistency CTBUH uses the term "Façade Consultant" exclusively.
Material Supplier
Material Supplier refers to organizations which supplied significant systems/materials for a building project (e.g. elevator suppliers, facade suppliers, etc).
Material Supplier refers to organizations which supplied significant systems/materials for a building project (e.g. elevator suppliers, facade suppliers, etc).
You must be a CTBUH Member to view this resource.
Owner/Developer
Wiener Entwicklungsgesellschaft für den Donauraum AG
Architect
Dominique Perrault Architecture; Hoffmann-Janz Architekten
Structural Engineer
Bollinger + Grohmann; Gmeiner Haferl Zivilingenieure ZT GmbH
MEP Engineer
AXIS Ingenieursleistungen ZT GmbH; Eipeldauer & Partner GmbH; ZFG-Projekt
Main Contractor
The main contractor is the supervisory contractor of all construction work on a project, management of sub-contractors and vendors, etc. May be referred to as "Construction Manager," however, for consistency CTBUH uses the term "Main Contractor" exclusively.
The main contractor is the supervisory contractor of all construction work on a project, management of sub-contractors and vendors, etc. May be referred to as "Construction Manager," however, for consistency CTBUH uses the term "Main Contractor" exclusively.
Max Bögl Bauunternehmung GmbH & Co; STRABAG AG
Other Consultant
Other Consultant refers to other organizations which provided significant consultation services for a building project (e.g. wind consultants, environmental consultants, fire and life safety consultants, etc).
Other Consultant refers to other organizations which provided significant consultation services for a building project (e.g. wind consultants, environmental consultants, fire and life safety consultants, etc).
Dr. Pfeiler GmbH; ELIN GmbH & co KG; OK Osadnik & Kamienski GmbH; Stahlform Baustahlbearbeitungs GmbH; Vermessung Angst ZT GmbH; YIT Austria GmbH
These are firms that consult on the design of a building's façade. May often be referred to as "Cladding," "Envelope," "Exterior Wall," or "Curtain Wall" Consultant, however, for consistency CTBUH uses the term "Façade Consultant" exclusively.
Prüfstelle für Brandschutztechnik
Material Supplier
Material Supplier refers to organizations which supplied significant systems/materials for a building project (e.g. elevator suppliers, facade suppliers, etc).
Material Supplier refers to organizations which supplied significant systems/materials for a building project (e.g. elevator suppliers, facade suppliers, etc).
STRABAG AG
Steinindustrie
Marioff Corporation Oy
Kamper Handwerk + Bau GmbH; Linder GmbH
CTBUH Awards & Distinctions
Best Tall Building Europe 2014 Award of Excellence
2014 CTBUH Awards
Research

17 October 2016
Real-Time Controlled TMD of Danube City Tower
Felix Weber, Peter Huber, Hans Distl & Christian Braun, MAURER AG
Since 2014, a MAURER controlled TMD has mitigated the first bending mode of the Danube City Tower in Vienna, Austria. It consists of a pendulum...
About DC Tower I
Austria’s DC Tower 1 has become an invaluable landmark of the Donau-city in Vienna. The building comprises an entirely new urban district with a diverse range of functions: offices, a four star hotel, apartments, a sky bar, a public open space, restaurants, and a fitness center. The folds contrast with the no-nonsense rigor of the other three façades, creating a tension that electrifies the public space at the tower’s base. The façade’s folds give the tower a liquid, immaterial character, a malleability constantly adapting to the light, a reflection or an event. Dancing on its platform, the tower is slightly oriented toward the river to open a dialogue with the rest of the city, turning its back on no one, neither the historic nor the new Vienna. A subtle game of flat and folded façades affords the glass and steel tower a sensual identity.
The aim of the designers was to get the basic horizontality of the city and the public space to coincide with vertical trajectories. On the back façade, the public space rises from the level of the esplanade in a series of staggered steps to reach the ground reference plane. This structuring of topography launches the tower and creates a spatial interface accessible to all, making the occurrence of such a physical object both possible and acceptable. On the other three façades, 54 metallic umbrellas gradually rise from the ground on the approach, softening the hard edges of the project and blending city and movement into the tower’s future. Important work on neighborhood fringes remains to be done to reveal the geographic features of this urban landscape and take better advantage of the river bank.
With this first substantial tower, the city of Vienna has demonstrated that the punctual and controlled emergence of high-rises can participate in creating the city and produce contemporary, economical, high-energy performance mixed-use buildings, adapted to metropolitan business requirements and lifestyles.
In each office, openings provide natural fresh air. The curtain walls are composed of three different glass layers, so as to provide solar protection.
Active floors, used to a large extent in the tower, minimize energy consumption by reducing the volume of air flow to exactly match the thermodynamic heat load. Water recycled from the adjacent Danube River is used for the cooling process.
At the bottom of the tower, the connected building is provided with photovoltaic roofing and thermal barrier coatings (TBCs), which serve to insulate components from large and prolonged heat loads by utilizing thermally insulating materials, which can sustain an appreciable temperature difference between the load-bearing alloys and the coating surface.
Moreover, on the square, large sunshade screens made of perforated black panels provide shelter for pedestrians and act as wind breakers as well. Some of these umbrellas on the lower square are planned to become supports for plantings, in the second development phase, supported by an automatic watering system. The project is in the process of obtaining LEED Gold certification.
CTBUH Awards & Distinctions
Best Tall Building Europe 2014 Award of Excellence
2014 CTBUH Awards
Research

17 October 2016
Real-Time Controlled TMD of Danube City Tower
Since 2014, a MAURER controlled TMD has mitigated the first bending mode of the Danube City Tower in Vienna, Austria. It consists of a pendulum...

26 October 2015
The Vienna Donau City Tower – 2000mm Flat Slabs as Outrigger Structure for Unique Landmark Building
The Donau City Tower I, with an architectural height of 220m, has become Austria’s tallest skyscraper, and is the new landmark building in Vienna’s skyline....
Subscribe below to receive periodic updates from CTBUH on the latest Tall Building and Urban news and CTBUH initiatives, including our monthly newsletter. Fields with a red asterisk (*) next to them are required.
View our privacy policy
















































