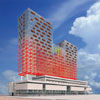Filter by
You must be a CTBUH Member to view this resource.
De Karel Doorman
Linea Nova, Ter Meulen
Building
Completed, 2012
residential / retail
timber composite/concrete
71.2 m / 234 ft
22
128
200
Construction Start
Completed
The Design Engineer is usually involved in the front end design, typically taking the leadership role in the Schematic Design and Design Development, and then a monitoring role through the CD and CA phases.
You must be a CTBUH Member to view this resource.
Usually involved in the front end design, with a "typical" condition being that of a leadership role through either Schematic Design or Design Development, and then a monitoring role through the CD and CA phases.
The Design Engineer is usually involved in the front end design, typically taking the leadership role in the Schematic Design and Design Development, and then a monitoring role through the CD and CA phases.
Tall Timber: A Global Audit
26 June 2017 - CTBUH Research
Considering the Whole Life Cycle Workshop, Shanghai 2014
16 September 2014 - Event

16 September 2014 | Rotterdam
Ultra Light Weight Solutions for Sustainable Urban Densification
This presentation shows, through the realized case project “De Karel Doorman” in Rotterdam, how ultra lightweight solutions for apartments and other building types can be...
Rune__Abrahamsen.jpg)
30 October 2017
Rethinking CTBUH Height Criteria In the Context of Tall Timber
Robert M. Foster, University of Queensland; Michael H. Ramage, University of Cambridge; Thomas Reynolds, The University of Edinburgh
Recent developments in the design and construction of progressively taller buildings using engineered timber as a structural material raise important questions about the language that...
De Karel Doorman was constructed on top of the Ter Meulen store, originally built in 1948. To construct the additional floors, a lightweight alternative to traditional multistory framing was approached. The building utilizes two reinforced concrete cores inserted into the existing structure, a framework of steel columns and beams, a wooden floor system topped with 55mm of concrete and a wooden exterior wall clad with a glass facade. The resulting structure's floors weigh 250 kilograms per square meter, one fifth of the weight of a standard high-rise apartment building constructed entirely of reinforced concrete.
Rune__Abrahamsen.jpg)
30 October 2017
Rethinking CTBUH Height Criteria In the Context of Tall Timber
Recent developments in the design and construction of progressively taller buildings using engineered timber as a structural material raise important questions about the language that...

16 September 2014
Ultra Light Weight Solutions for Sustainable Urban Densification
This paper shows, through the realized case project “De Karel Doorman” in Rotterdam, how ultra lightweight solutions for apartments and other building types can be...
26 June 2017
The CTBUH has produced its latest Tall Buildings in Numbers research study, entitled "Tall Timber: A Global Audit."
Subscribe below to receive periodic updates from CTBUH on the latest Tall Building and Urban news and CTBUH initiatives, including our monthly newsletter. Fields with a red asterisk (*) next to them are required.
View our privacy policy