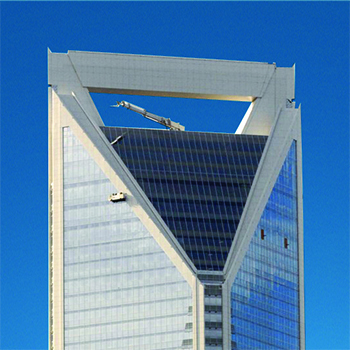Height rank
Duke Energy Center
Charlotte
-
Metrics
You must be a CTBUH Member to view this resource.
Official Name
Duke Energy Center
Other Names
Wachovia Corporate Center
Type
Building
Status
Completed, 2010
Country
City
Address
Postal Code
28288
Function
A mixed-use tall building contains two or more functions (or uses), where each of the functions occupy a significant proportion of the tower's total space. Support areas such as car parks and mechanical plant space do not constitute mixed-use functions. Functions are denoted on CTBUH "Tallest Building" lists in descending order, e.g., "hotel/office" indicates hotel function above office function.
office
Structural Material
Both the main vertical/lateral structural elements and the floor spanning systems are constructed from steel. Note that a building of steel construction with a floor system of concrete planks or concrete slab on top of steel beams is still considered a “steel” structure as the concrete elements are not acting as the primary structure.
Reinforced Concrete
Both the main vertical/lateral structural elements and the floor spanning systems are constructed from concrete which has been cast in place and utilizes steel reinforcement bars.
Precast Concrete
Both the main vertical/lateral structural elements and the floor spanning system are constructed from steel reinforced concrete which has been precast as individual components and assembled together on-site.
Mixed-Structure
Utilizes distinct systems (e.g. steel, concrete, timber), one on top of the other. For example, a steel/concrete indicates a steel structural system located on top of a concrete structural system, with the opposite true of concrete/steel.
Composite
A combination of materials (e.g. steel, concrete, timber) are used together in the main structural elements. Examples include buildings which utilize: steel columns with a floor system of reinforced concrete beams; a steel frame system with a concrete core; concrete-encased steel columns; concrete-filled steel tubes; etc. Where known, the CTBUH database breaks out the materials used in a composite building’s core, columns, and floor spanning separately.
concrete/steel
Energy Label
LEED Platinum
Height
239.7 m / 786 ft
Floors Above Ground
48
Floors Below Ground
9
# of Parking Spaces
2125
# of Elevators
35
Tower GFA
144,825 m² / 1,558,883 ft²
-
By function
You must be a CTBUH Member to view this resource.
-
By material
You must be a CTBUH Member to view this resource.
Proposed
Construction Start
Completed
Material Supplier
Material Supplier refers to organizations which supplied significant systems/materials for a building project (e.g. elevator suppliers, facade suppliers, etc).
Material Supplier refers to organizations which supplied significant systems/materials for a building project (e.g. elevator suppliers, facade suppliers, etc).
You must be a CTBUH Member to view this resource.
Owner
Wells Fargo
Developer
Childress Klein; Wells Fargo
Architect
Usually involved in the front end design, with a "typical" condition being that of a leadership role through either Schematic Design or Design Development, and then a monitoring role through the CD and CA phases.
tvsdesign
Structural Engineer
The Design Engineer is usually involved in the front end design, typically taking the leadership role in the Schematic Design and Design Development, and then a monitoring role through the CD and CA phases.
TRC Worldwide Engineering
MEP Engineer
The Design Engineer is usually involved in the front end design, typically taking the leadership role in the Schematic Design and Design Development, and then a monitoring role through the CD and CA phases.
Barrett Woodyard & Associates; Teeter Engineering Group
Project Manager
The CTBUH lists a project manager when a specific firm has been commissioned to oversee this aspect of a tall building’s design/construction. When the project management efforts are handled by the developer, main contract, or architect, this field will be omitted.
The CTBUH lists a project manager when a specific firm has been commissioned to oversee this aspect of a tall building’s design/construction. When the project management efforts are handled by the developer, main contract, or architect, this field will be omitted.
Childress Klein
Main Contractor
The main contractor is the supervisory contractor of all construction work on a project, management of sub-contractors and vendors, etc. May be referred to as "Construction Manager," however, for consistency CTBUH uses the term "Main Contractor" exclusively.
The main contractor is the supervisory contractor of all construction work on a project, management of sub-contractors and vendors, etc. May be referred to as "Construction Manager," however, for consistency CTBUH uses the term "Main Contractor" exclusively.
Batson-Cook Construction
Material Supplier
Material Supplier refers to organizations which supplied significant systems/materials for a building project (e.g. elevator suppliers, facade suppliers, etc).
Material Supplier refers to organizations which supplied significant systems/materials for a building project (e.g. elevator suppliers, facade suppliers, etc).
Research

13 January 2013
The Duke Energy Center is recognised for its uniquely chiselled upper quadrant and crossbeam more than 20 metres above roof level. Architects Thompson, Ventulette, Stainback...
About Duke Energy Center
Located on the southernmost edge of uptown Charlotte, the Duke Energy Center anchors the Levine Center for the Arts. This dynamic development transformed four acres of surface parking lots on three separate blocks within Charlotte’s Center City into a vibrant mixed-use district including office, retail, cultural arts and future residential uses.
The tower features custom-designed daylight-harvesting blinds that reflect an abundance of natural daylight into the building, reducing the amount of energy used for lighting. Automatic daylight sensors, electronic dimming controls, and occupancy sensors further reduce the need for artificial lighting. The cast-in-place concrete frame structure was constructed in record time, featuring long-span precast concrete floor panels for typical floors, topped with a steel framed crown. The signature handle bar design of the crown frames views to other downtown buildings. The open area below the bar contains cooling towers as well as a unique articulating-arm building maintenance machine.
Subscribe below to receive periodic updates from CTBUH on the latest Tall Building and Urban news and CTBUH initiatives, including our monthly newsletter. Fields with a red asterisk (*) next to them are required.
View our privacy policy


























