Filter by
You must be a CTBUH Member to view this resource.
FKI Tower
FKI Head Office Building, Federation of Korean Industries Head Office Building
Building
Completed, 2013
office
composite
245.5 m / 805 ft
50
6
632
33
6 m/s
116,037 m² / 1,249,012 ft²
You must be a CTBUH Member to view this resource.
You must be a CTBUH Member to view this resource.
Usually involved in the front end design, with a "typical" condition being that of a leadership role through either Schematic Design or Design Development, and then a monitoring role through the CD and CA phases.
The Design Engineer is usually involved in the front end design, typically taking the leadership role in the Schematic Design and Design Development, and then a monitoring role through the CD and CA phases.
The Design Engineer is usually involved in the front end design, typically taking the leadership role in the Schematic Design and Design Development, and then a monitoring role through the CD and CA phases.
Other Consultant refers to other organizations which provided significant consultation services for a building project (e.g. wind consultants, environmental consultants, fire and life safety consultants, etc).
These are firms that consult on the design of a building's façade. May often be referred to as "Cladding," "Envelope," "Exterior Wall," or "Curtain Wall" Consultant, however, for consistency CTBUH uses the term "Façade Consultant" exclusively.
You must be a CTBUH Member to view this resource.
Usually involved in the front end design, with a "typical" condition being that of a leadership role through either Schematic Design or Design Development, and then a monitoring role through the CD and CA phases.
Usually takes on the balance of the architectural effort not executed by the "Design Architect," typically responsible for the construction documents, conforming to local codes, etc. May often be referred to as "Executive," "Associate," or "Local" Architect, however, for consistency CTBUH uses the term "Architect of Record" exclusively.
The Design Engineer is usually involved in the front end design, typically taking the leadership role in the Schematic Design and Design Development, and then a monitoring role through the CD and CA phases.
The Design Engineer is usually involved in the front end design, typically taking the leadership role in the Schematic Design and Design Development, and then a monitoring role through the CD and CA phases.
The main contractor is the supervisory contractor of all construction work on a project, management of sub-contractors and vendors, etc. May be referred to as "Construction Manager," however, for consistency CTBUH uses the term "Main Contractor" exclusively.
Other Consultant refers to other organizations which provided significant consultation services for a building project (e.g. wind consultants, environmental consultants, fire and life safety consultants, etc).
These are firms that consult on the design of a building's façade. May often be referred to as "Cladding," "Envelope," "Exterior Wall," or "Curtain Wall" Consultant, however, for consistency CTBUH uses the term "Façade Consultant" exclusively.
Material Supplier refers to organizations which supplied significant systems/materials for a building project (e.g. elevator suppliers, facade suppliers, etc).
Best Tall Building Asia & Australasia 2014 Award of Excellence
2014 CTBUH Awards
Fourth Building Tall Lecture Series: Greening Tall
1 February 2018 - Event
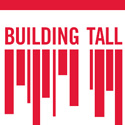
28 March 2018 | Seoul
Building Tall Skyscraper Lecture Series: Naturalizing the Vertical Realm
Thursday, February 1, 2018. Chicago, United States of America. The Council on Tall Buildings and Urban Habitat (CTBUH) and the Chicago Architecture Foundation (CAF) held...
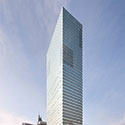
01 December 2017
Juan Betancur, Adrian Smith + Gordon Gill Architecture
This paper outlines the processes and strategies studied and selected by the team during the design stages of the project for the incorporation of BIPV...
The new head offices for the Federation of Korean Industries (FKI) are a major new addition to the skyline of Seoul, Korea. The tower features an innovative exterior wall, designed specifically for the project. The building’s unique skin helps reduce internal heating and cooling loads and collects energy through photovoltaic panels that are integrated into the spandrel areas of the southeast and southwest faces. FKI clearly illustrates the advancement in building facades from simple wall systems to high-performance, integrated architectural and engineering design solutions.
FKI’s unique exterior wall system combines maximum access to views, energy efficiency strategies and energy generation technologies. By angling the spandrel panels 30 degrees toward the sun, the amount of energy collected by the photovoltaic panels is maximized. Below the spandrel panels, the vision panels are angled 15 degrees toward the ground, minimizing the amount of direct sun radiation and glare.
The use of building integrated photovoltaic panels (BIPV) was seen as an architecturally appealing way to meet a strict zoning requirement that 5 percent of the building’s energy be created onsite, while the optimization of the panels became a driving factor in developing the architectural expression. The local electric utility company (KEPCO) provided a favorable 5-to-1 buy-back rate for onsite green-energy generation. The payback for the BIPV panels, which would have typically been 30-35 years, was reduced to about seven years, due to these incentives.
As part of the initial design process, an Ecotech model was used to determine the optimal areas for BIPV on an orthogonal building, given the surrounding buildings which partially shade the site. It was determined that BIPV would be best used on the southeast and southwest faces, above Level 14. Not all sides of the building are currently suitable for BIPV; therefore, it was important to design panels that were interchangeable with insulated spandrel panels for maximum flexibility, without a significant change in the symmetry of building expression. The design also allows for the panels to be replaced, as new technology that can take advantage of indirect light becomes available.
The result is a unique folded exterior texture that is both purposeful and visually distinctive. Benefits include a reduction of glare and heat gains from direct sunlight, while maintaining a high level of indirect light. Through most of the day, the building is able to use the geometry of the exterior wall to self-shade the perimeter spaces that would normally be inundated with direct sunlight.
FKI features an expansive rooftop atrium garden that also has custom photovoltaic panels. As with the exterior wall panels, the ideal angle of the panel placement on the roof was studied in detail. Within the limited area of FKI’s roof, it was determined that a 10-degree angle allowed for more panels to be installed closer together, minimizing the effect of the panels casting shadows on each other and ultimately producing more solar energy for the building.
The sculptural podium piece’s amenities, available for public use, include a banquet hall, a central restaurant and a conference center. Site orientation was altered during the course of design, sliding the tower to the west. This opened up more site frontage and allowed the podium to be closer to the street, giving it a presence it would not have had if located behind the tower, and allows more space for outdoor public landscaped courtyards.
Best Tall Building Asia & Australasia 2014 Award of Excellence
2014 CTBUH Awards

28 March 2018 | Seoul
Building Tall Skyscraper Lecture Series: Naturalizing the Vertical Realm
Thursday, February 1, 2018. Chicago, United States of America. The Council on Tall Buildings and Urban Habitat (CTBUH) and the Chicago Architecture Foundation (CAF) held...
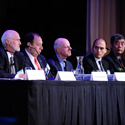
06 November 2014 | Seoul
Dr. Peter Irwin, Founding Partner, RWDI Consulting Engineers, Michael Adlerstein, Assistant Secretary-General & Executive Director, United Nations Capital Master Plan, John Gering, Managing Partner, HLW...
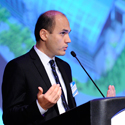
06 November 2014 | Seoul
The new head offices for the Federation of Korean Industries (FKI) are a major new addition to the skyline of Seoul, Korea. The tower features...
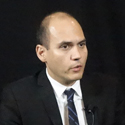
06 November 2014 | Seoul
Interview: FKI Head Office Building
Juan Betancur, Adrian Smith + Gordon Gill Architecture, is interviewed by Chris Bentley regarding the Best Tall Building Featured Finalist, the FKI Head Office Building,...

05 February 2010 | Seoul
Tall and Supertall Buildings: Structure and Skin Performance
There are many challenges and opportunities in designing the structure and skin of high performing tall buildings. Examples from different regions highlight responses to wind...

01 December 2017
This paper outlines the processes and strategies studied and selected by the team during the design stages of the project for the incorporation of BIPV...
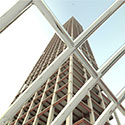
01 December 2017
A modern and highly-sustainable addition to the skyline of Seoul, South Korea has been completed; the Federation of Korean Industries Headquarters (FKI). The signature saw-toothed...
Subscribe below to receive periodic updates from CTBUH on the latest Tall Building and Urban news and CTBUH initiatives, including our monthly newsletter. Fields with a red asterisk (*) next to them are required.
View our privacy policy