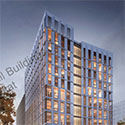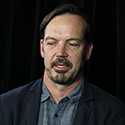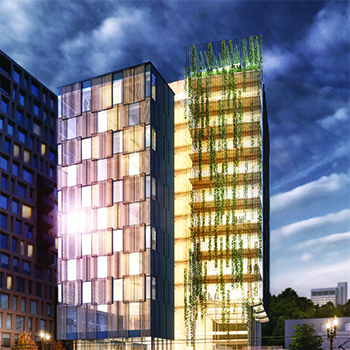Filter by
You must be a CTBUH Member to view this resource.
Framework
Building
Vision
97209
residential / office
timber
45.1 m / 148 ft
12
60
You must be a CTBUH Member to view this resource.
Usually involved in the front end design, with a "typical" condition being that of a leadership role through either Schematic Design or Design Development, and then a monitoring role through the CD and CA phases.
The Design Engineer is usually involved in the front end design, typically taking the leadership role in the Schematic Design and Design Development, and then a monitoring role through the CD and CA phases.
The Design Engineer is usually involved in the front end design, typically taking the leadership role in the Schematic Design and Design Development, and then a monitoring role through the CD and CA phases.
The main contractor is the supervisory contractor of all construction work on a project, management of sub-contractors and vendors, etc. May be referred to as "Construction Manager," however, for consistency CTBUH uses the term "Main Contractor" exclusively.
Other Consultant refers to other organizations which provided significant consultation services for a building project (e.g. wind consultants, environmental consultants, fire and life safety consultants, etc).
Material Supplier refers to organizations which supplied significant systems/materials for a building project (e.g. elevator suppliers, facade suppliers, etc).
Tall Timber: A Global Audit
26 June 2017 - CTBUH Research

30 October 2017 | Portland
Framework: The Tallest All-Timber Building in the Americas
This presentation introduced Framework, winner of the U.S. Tall Wood Building Prize Competition and slated to become the first wood high-rise in the U.S., and...
Rune__Abrahamsen.jpg)
30 October 2017
Rethinking CTBUH Height Criteria In the Context of Tall Timber
Robert M. Foster, University of Queensland; Michael H. Ramage, University of Cambridge; Thomas Reynolds, The University of Edinburgh
Recent developments in the design and construction of progressively taller buildings using engineered timber as a structural material raise important questions about the language that...
Framework is an all mass timber building with all horizontal and vertical structural elements composed of wood. The building included the use of a rocking wall system for the building core, made up of cross laminated timber (CLT) panels and post-tensioned steel cables, in which the steel comprises 0.35 percent of the total material within the core walls.

30 October 2017 | Portland
Framework: The Tallest All-Timber Building in the Americas
This presentation introduced Framework, winner of the U.S. Tall Wood Building Prize Competition and slated to become the first wood high-rise in the U.S., and...

29 October 2017 | Portland
Thomas Robinson of Fender LEVER Architecture is interviewed by Chris Bentley during the 2017 CTBUH Australia Conference.
Rune__Abrahamsen.jpg)
30 October 2017
Rethinking CTBUH Height Criteria In the Context of Tall Timber
Recent developments in the design and construction of progressively taller buildings using engineered timber as a structural material raise important questions about the language that...

04 February 2016
New Heights for Renewables: The US Tall Wood Building Competition
In a continuing effort to support the Obama Administration’s climate strategy, the United States Department of Agriculture (USDA), in partnership with the Softwood Lumber Board...
Subscribe below to receive periodic updates from CTBUH on the latest Tall Building and Urban news and CTBUH initiatives, including our monthly newsletter. Fields with a red asterisk (*) next to them are required.
View our privacy policy