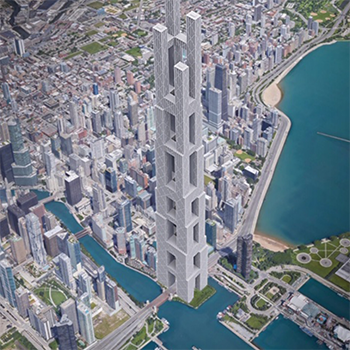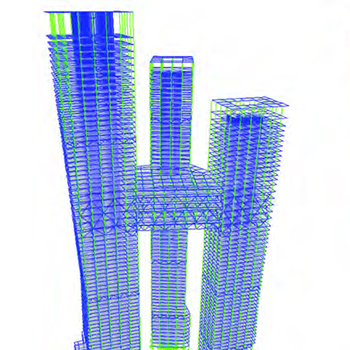Height rank
Golden Eagle Tiandi Tower A
Nanjing
-
Metrics
You must be a CTBUH Member to view this resource.
Official Name
Golden Eagle Tiandi Tower A
Name of Complex
Type
Building
Status
Completed, 2019
Country
City
Address
Function
A mixed-use tall building contains two or more functions (or uses), where each of the functions occupy a significant proportion of the tower's total space. Support areas such as car parks and mechanical plant space do not constitute mixed-use functions. Functions are denoted on CTBUH "Tallest Building" lists in descending order, e.g., "hotel/office" indicates hotel function above office function.
hotel / office
Structural Material
Both the main vertical/lateral structural elements and the floor spanning systems are constructed from steel. Note that a building of steel construction with a floor system of concrete planks or concrete slab on top of steel beams is still considered a “steel” structure as the concrete elements are not acting as the primary structure.
Reinforced Concrete
Both the main vertical/lateral structural elements and the floor spanning systems are constructed from concrete which has been cast in place and utilizes steel reinforcement bars.
Precast Concrete
Both the main vertical/lateral structural elements and the floor spanning system are constructed from steel reinforced concrete which has been precast as individual components and assembled together on-site.
Mixed-Structure
Utilizes distinct systems (e.g. steel, concrete, timber), one on top of the other. For example, a steel/concrete indicates a steel structural system located on top of a concrete structural system, with the opposite true of concrete/steel.
Composite
A combination of materials (e.g. steel, concrete, timber) are used together in the main structural elements. Examples include buildings which utilize: steel columns with a floor system of reinforced concrete beams; a steel frame system with a concrete core; concrete-encased steel columns; concrete-filled steel tubes; etc. Where known, the CTBUH database breaks out the materials used in a composite building’s core, columns, and floor spanning separately.
composite
Height
368.1 m / 1,208 ft
Floors Above Ground
76
-
By function
You must be a CTBUH Member to view this resource.
-
By material
You must be a CTBUH Member to view this resource.
Architect
Usually takes on the balance of the architectural effort not executed by the "Design Architect," typically responsible for the construction documents, conforming to local codes, etc. May often be referred to as "Executive," "Associate," or "Local" Architect, however, for consistency CTBUH uses the term "Architect of Record" exclusively.
Material Supplier
Material Supplier refers to organizations which supplied significant systems/materials for a building project (e.g. elevator suppliers, facade suppliers, etc).
Material Supplier refers to organizations which supplied significant systems/materials for a building project (e.g. elevator suppliers, facade suppliers, etc).
You must be a CTBUH Member to view this resource.
Developer
Nanjing Golden Eagle International Group Co., Ltd.
Architect
Usually takes on the balance of the architectural effort not executed by the "Design Architect," typically responsible for the construction documents, conforming to local codes, etc. May often be referred to as "Executive," "Associate," or "Local" Architect, however, for consistency CTBUH uses the term "Architect of Record" exclusively.
Material Supplier
Material Supplier refers to organizations which supplied significant systems/materials for a building project (e.g. elevator suppliers, facade suppliers, etc).
Material Supplier refers to organizations which supplied significant systems/materials for a building project (e.g. elevator suppliers, facade suppliers, etc).
CTBUH Initiatives
Top Company Rankings: The World’s 100 Tallest Buildings
13 October 2016 - CTBUH Research
Research

14 March 2019
Conjoined Tower Structures for Mile-High Tall Buildings
Kyoung Sun Moon, Yale University
Tall buildings are one of the most viable solutions to deal with the global phenomenon of rapid population increase and urbanization. While tall buildings are...
About Golden Eagle Tiandi Tower A
Golden Eagle Tiandi Tower A is the tallest of three towers in a complex called Golden Eagle Square Plaza. The tower is sited north of the Huxi central business district in the blossoming city of Nanjing. The development is mixed-use in nature, featuring a five-star hotel, office spaces, and apartments. A massive white-clad podium structure forms the base, with the three towers rising from each corner. The podium’s roof features a multi-level landscaped park replete with outdoor seating and a pool. It will also contain retail space, restaurants, and entertainment options for both office workers and residents in the complex. The towers flare outward as they rise, appearing to lean gently away from the center of the complex.
Golden Eagle Tiandi Tower A is designed to absorb plentiful natural light, while also mitigating solar heat gain with a pixilated screen of sun-blocking elements on a single elevation. The remaining three elevations utilize a large unitized curtain wall solution, a system that also punctuates the sun-blocking façade in small rectangular sections, offering a visual shift for the observer and permitting unimpeded sunlight to shine in certain areas of the building.
The most prominent feature in the complex is a traversable multi-story linkage between the three towers at height. The linkage has a domed roof and offers communal space in the form of a rooftop garden lounge. With this feature, occupants will also be able to utilize the services of each tower without being required to navigate the podium below. Providing a connection of this nature at height is an impressive feat in a seismic zone, and required a great deal of research on the structures’ performance under wind loads and earthquakes.
Research

14 March 2019
Conjoined Tower Structures for Mile-High Tall Buildings
Tall buildings are one of the most viable solutions to deal with the global phenomenon of rapid population increase and urbanization. While tall buildings are...

17 October 2016
Research and Design of a Complex Connected Structure Consisting of Three Super High-Rise Towers
Currently under construction, Golden Eagle Plaza is slated to be the highest rigid-connected building in the world. The building consists of three supertall towers of...
Subscribe below to receive periodic updates from CTBUH on the latest Tall Building and Urban news and CTBUH initiatives, including our monthly newsletter. Fields with a red asterisk (*) next to them are required.
View our privacy policy






