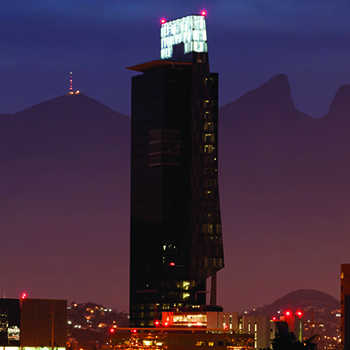Lovft
Santa Catarina
-
Metrics
You must be a CTBUH Member to view this resource.
Official Name
Lovft
Type
Building
Status
Completed, 2012
Country
City
Address
Postal Code
66195
Function
A mixed-use tall building contains two or more functions (or uses), where each of the functions occupy a significant proportion of the tower's total space. Support areas such as car parks and mechanical plant space do not constitute mixed-use functions. Functions are denoted on CTBUH "Tallest Building" lists in descending order, e.g., "hotel/office" indicates hotel function above office function.
residential
Structural Material
Both the main vertical/lateral structural elements and the floor spanning systems are constructed from steel. Note that a building of steel construction with a floor system of concrete planks or concrete slab on top of steel beams is still considered a “steel” structure as the concrete elements are not acting as the primary structure.
Reinforced Concrete
Both the main vertical/lateral structural elements and the floor spanning systems are constructed from concrete which has been cast in place and utilizes steel reinforcement bars.
Precast Concrete
Both the main vertical/lateral structural elements and the floor spanning system are constructed from steel reinforced concrete which has been precast as individual components and assembled together on-site.
Mixed-Structure
Utilizes distinct systems (e.g. steel, concrete, timber), one on top of the other. For example, a steel/concrete indicates a steel structural system located on top of a concrete structural system, with the opposite true of concrete/steel.
Composite
A combination of materials (e.g. steel, concrete, timber) are used together in the main structural elements. Examples include buildings which utilize: steel columns with a floor system of reinforced concrete beams; a steel frame system with a concrete core; concrete-encased steel columns; concrete-filled steel tubes; etc. Where known, the CTBUH database breaks out the materials used in a composite building’s core, columns, and floor spanning separately.
concrete
Official Website
Height
131.6 m / 432 ft
Floors Above Ground
32
Floors Below Ground
4
# of Apartments
188
# of Parking Spaces
380
# of Elevators
4
Proposed
Construction Start
Completed
Architect
Usually involved in the front end design, with a "typical" condition being that of a leadership role through either Schematic Design or Design Development, and then a monitoring role through the CD and CA phases.
You must be a CTBUH Member to view this resource.
Owner/Developer
ZdC
Architect
Usually involved in the front end design, with a "typical" condition being that of a leadership role through either Schematic Design or Design Development, and then a monitoring role through the CD and CA phases.
Structural Engineer
The Design Engineer is usually involved in the front end design, typically taking the leadership role in the Schematic Design and Design Development, and then a monitoring role through the CD and CA phases.
Salvador Aguilar
Project Manager
The CTBUH lists a project manager when a specific firm has been commissioned to oversee this aspect of a tall building’s design/construction. When the project management efforts are handled by the developer, main contract, or architect, this field will be omitted.
The CTBUH lists a project manager when a specific firm has been commissioned to oversee this aspect of a tall building’s design/construction. When the project management efforts are handled by the developer, main contract, or architect, this field will be omitted.
DPS
Main Contractor
The main contractor is the supervisory contractor of all construction work on a project, management of sub-contractors and vendors, etc. May be referred to as "Construction Manager," however, for consistency CTBUH uses the term "Main Contractor" exclusively.
The main contractor is the supervisory contractor of all construction work on a project, management of sub-contractors and vendors, etc. May be referred to as "Construction Manager," however, for consistency CTBUH uses the term "Main Contractor" exclusively.
Stiva
Research

17 October 2016
Sky’s Not the Limit: Creative Challenges of Vertical Urbanism in Mexico
Alberto Vidal Zuazua, Vidal Arquitectos; Miguel Angel Barroso Morales, Universidad Autónoma de Coahuila
Architecture must combine an aesthetic proposal that harmonizes with the environment, and a practicality that fits the demographic and economic conditions of the location in...
About Lovft
Lovft is an apartment building situated just in front of an authentic natural marvel: a millennia-old canyon, known as the Cañón de la Huasteca, located outside Monterrey, Mexico, on the city’s west side.
Lovft’s main highlight is “The Heart,” located between the 19th and 21st level of the building. At this level, there is a lounge, a business center, and a fitness and entertainment center; the overall volume is expressed on the exterior with a dramatic red box. An additional lounge terrace is located on the top floor.
A ventilated façade, roof insulation, low-E double-glazed windows, and the use of efficient lighting and the thermal mass of concrete allow for an annual reduction of 38 percent in total energy use compared to a conventionally constructed building with the same area, orientation, and glazed area. West-facing windows are set back and protected from direct solar radiation by balconies, while projected concrete walls on the south side provide solar control while allowing views and privacy.
Subscribe below to receive periodic updates from CTBUH on the latest Tall Building and Urban news and CTBUH initiatives, including our monthly newsletter. Fields with a red asterisk (*) next to them are required.
View our privacy policy














