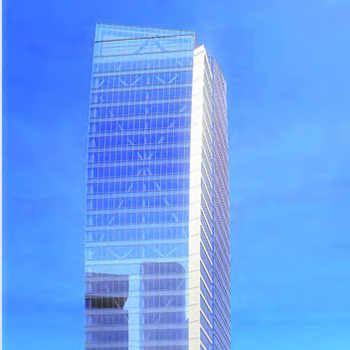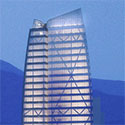Filter by
Note: As this project is architecturally topped out, the data is based on the most reliable information currently available. This data is thus subject to change until the building has completed and all information can be confirmed and ratified by the CTBUH.
You must be a CTBUH Member to view this resource.
Minmetals Financial Center
Minmetals Capital South China Tower
Building
Architecturally Topped Out
office
LEED Gold
145.0 m / 476 ft
29
5
38,000 m² / 409,029 ft²
Proposed
Construction Start
Completed
Usually involved in the front end design, with a "typical" condition being that of a leadership role through either Schematic Design or Design Development, and then a monitoring role through the CD and CA phases.
The Design Engineer is usually involved in the front end design, typically taking the leadership role in the Schematic Design and Design Development, and then a monitoring role through the CD and CA phases.
The Design Engineer is usually involved in the front end design, typically taking the leadership role in the Schematic Design and Design Development, and then a monitoring role through the CD and CA phases.
You must be a CTBUH Member to view this resource.
Usually involved in the front end design, with a "typical" condition being that of a leadership role through either Schematic Design or Design Development, and then a monitoring role through the CD and CA phases.
Usually takes on the balance of the architectural effort not executed by the "Design Architect," typically responsible for the construction documents, conforming to local codes, etc. May often be referred to as "Executive," "Associate," or "Local" Architect, however, for consistency CTBUH uses the term "Architect of Record" exclusively.
The Design Engineer is usually involved in the front end design, typically taking the leadership role in the Schematic Design and Design Development, and then a monitoring role through the CD and CA phases.
The Design Engineer is usually involved in the front end design, typically taking the leadership role in the Schematic Design and Design Development, and then a monitoring role through the CD and CA phases.

17 October 2016 | Shenzhen
CTBUH Video Interview – SawTeen See
SawTeen See of Leslie E. Robinson Associates is interviewed by Chris Bentley during the 2016 CTBUH China Conference. SawTeen discusses the design process of structural...

17 October 2016
Structural Design Challenges of Minmetals Capital Tower, Shenzhen
SawTeen See, Zhaohui Ding, Edward Roberts & Ma Ge, Leslie E. Robertson Associates
Steel braced frames combined with a concrete services core are widely used in tall building design. To meet the special architectural design challenges in the...
Located in the Nanshan District on Shenzhen’s west side, Minmetals Financial Center is designed as a corporate headquarters positioned alongside busy Binhai Avenue, a major artery through the heart of the city. The building addresses this prominent location through the use of a bowed façade inspired by a sail blowing in the wind. The arched facades are then glazed entirely with glass, intentionally contrasting with a stone base flanking the entrances to the tall lobbies on either side of the tower.
Responding to the context of having an interchange of two high-speed roadways right outside the building, the tower takes on a slender form while much of the site is left as a landscaped open space with water features and public art acting as a buffer to pedestrians from the nearby traffic. This open space then flows into the street fronting entrance for the tower positioned within a tall arcade framed by a large column supporting the northeast corner of the structure above.
The tower is framed with large X braces, each running through 12 floors and supplemented by additional belt trusses. The one story high belt trusses then wrap around slender tower at three different points in the building, including just above the lobby, the midpoint of the tower where the X braces join together and at the top of the building, just below the crown. The framework of the structure divides the building into two 12 story blocks of office space vertically stacked upon each other and set between the multi-story lobby and the crown of the building which is created trough an extension of the bowed façade beyond the main roofline. In the evening hours, the curved façade’s transparent glass then reveals the structural configuration of the tower as the braces become visible to the outside world.

17 October 2016 | Shenzhen
CTBUH Video Interview – SawTeen See
SawTeen See of Leslie E. Robinson Associates is interviewed by Chris Bentley during the 2016 CTBUH China Conference. SawTeen discusses the design process of structural...

17 October 2016 | Shenzhen
Structural Design Challenges of Minmetals Capital Tower, Shenzhen
Steel braced frames combined with a concrete services core are widely used in tall building design. To meet the special architectural design challenges in the...
Subscribe below to receive periodic updates from CTBUH on the latest Tall Building and Urban news and CTBUH initiatives, including our monthly newsletter. Fields with a red asterisk (*) next to them are required.
View our privacy policy