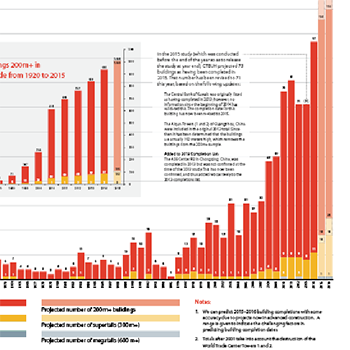Height rank
Moi Center Tower A
Shenyang
-
Metrics
You must be a CTBUH Member to view this resource.
Official Name
Moi Center Tower A
Other Names
Shenyang Maoye City 1, Moi City 1
Name of Complex
Type
Building
Status
Completed, 2014
Country
City
Address
Function
A mixed-use tall building contains two or more functions (or uses), where each of the functions occupy a significant proportion of the tower's total space. Support areas such as car parks and mechanical plant space do not constitute mixed-use functions. Functions are denoted on CTBUH "Tallest Building" lists in descending order, e.g., "hotel/office" indicates hotel function above office function.
hotel / office
Structural Material
Both the main vertical/lateral structural elements and the floor spanning systems are constructed from steel. Note that a building of steel construction with a floor system of concrete planks or concrete slab on top of steel beams is still considered a “steel” structure as the concrete elements are not acting as the primary structure.
Reinforced Concrete
Both the main vertical/lateral structural elements and the floor spanning systems are constructed from concrete which has been cast in place and utilizes steel reinforcement bars.
Precast Concrete
Both the main vertical/lateral structural elements and the floor spanning system are constructed from steel reinforced concrete which has been precast as individual components and assembled together on-site.
Mixed-Structure
Utilizes distinct systems (e.g. steel, concrete, timber), one on top of the other. For example, a steel/concrete indicates a steel structural system located on top of a concrete structural system, with the opposite true of concrete/steel.
Composite
A combination of materials (e.g. steel, concrete, timber) are used together in the main structural elements. Examples include buildings which utilize: steel columns with a floor system of reinforced concrete beams; a steel frame system with a concrete core; concrete-encased steel columns; concrete-filled steel tubes; etc. Where known, the CTBUH database breaks out the materials used in a composite building’s core, columns, and floor spanning separately.
composite
Height
311.0 m / 1,020 ft
Floors Above Ground
75
-
By function
You must be a CTBUH Member to view this resource.
-
By material
You must be a CTBUH Member to view this resource.
Main Contractor
The main contractor is the supervisory contractor of all construction work on a project, management of sub-contractors and vendors, etc. May be referred to as "Construction Manager," however, for consistency CTBUH uses the term "Main Contractor" exclusively.
The main contractor is the supervisory contractor of all construction work on a project, management of sub-contractors and vendors, etc. May be referred to as "Construction Manager," however, for consistency CTBUH uses the term "Main Contractor" exclusively.
You must be a CTBUH Member to view this resource.
Architect
Usually involved in the front end design, with a "typical" condition being that of a leadership role through either Schematic Design or Design Development, and then a monitoring role through the CD and CA phases.
Shenzhen Tongji Architects
Structural Engineer
The Design Engineer is usually involved in the front end design, typically taking the leadership role in the Schematic Design and Design Development, and then a monitoring role through the CD and CA phases.
Shenzhen Tongji Architects
Main Contractor
The main contractor is the supervisory contractor of all construction work on a project, management of sub-contractors and vendors, etc. May be referred to as "Construction Manager," however, for consistency CTBUH uses the term "Main Contractor" exclusively.
The main contractor is the supervisory contractor of all construction work on a project, management of sub-contractors and vendors, etc. May be referred to as "Construction Manager," however, for consistency CTBUH uses the term "Main Contractor" exclusively.
CTBUH Initiatives
CTBUH Releases Year in Review: Tall Trends of 2014
31 December 2014 - CTBUH Journal
Research

31 December 2014
Year in Review: Tall Trends of 2014
Daniel Safarik, Antony Wood, Marty Carver & Marshall Gerometta, CTBUH
An All-Time Record 97 Buildings of 200 Meters or Higher Completed in 2014 and 2014 showed further shifts towards Asia, and also surprising developments in...
About Moi Center Tower A
When completed in 2014, the Moi Center Tower A was the first supertall building to emerge from the rapidly changing skyline of Shenyang. Comprised of hotel and offices uses, Moi Center Tower A rises as the tallest of a trio of towers which are bound together by a shared retail podium aligned to Qingnian Street, a major thoroughfare through the heart of the city.
The Moi Center Tower A was constructed of a composite frame with a reinforced concrete core and a perimeter of cylindrical steel columns, while the remainder of the complex, including the shared podium, was built of only reinforced concrete. The steel framing allows for an open column-free span between the core and the perimeter, ideal for office uses within the tower, and is typical for framing of other such Chinese supertall towers constructed in this era. The tower is offset from the podium and is rectilinear in form, maintaining the same dimensions as it rises from the ground level to the very top while presenting its full height as a single vertical wall to the sidewalk, uninterrupted by setbacks. The exterior is sheathed in a glass curtain wall façade with distinct vertical lines not only visually accentuating the height of the tower, but also expressing the perimeter column grid onto the tower’s cladding.
While the tower itself created a new peak in the skyline upon initial completion, it was quickly joined by other supertall buildings constructed in the center of the Shenyang, with almost all of which are aligned to the same north-south Qingnian Street corridor.
Subscribe below to receive periodic updates from CTBUH on the latest Tall Building and Urban news and CTBUH initiatives, including our monthly newsletter. Fields with a red asterisk (*) next to them are required.
View our privacy policy














