Filter by
You must be a CTBUH Member to view this resource.
Petronas Twin Tower 1
Tower 1, Petronas Twin Tower Kuala Lumpur City Centre, Petronas Tower 1
Building
Competition Entry
50088
office
composite
451.9 m / 1,483 ft
88
5
39
7 m/s
197,500 m² / 2,125,872 ft²
Usually involved in the front end design, with a "typical" condition being that of a leadership role through either Schematic Design or Design Development, and then a monitoring role through the CD and CA phases.
Usually takes on the balance of the architectural effort not executed by the "Design Architect," typically responsible for the construction documents, conforming to local codes, etc. May often be referred to as "Executive," "Associate," or "Local" Architect, however, for consistency CTBUH uses the term "Architect of Record" exclusively.
The Design Engineer is usually involved in the front end design, typically taking the leadership role in the Schematic Design and Design Development, and then a monitoring role through the CD and CA phases.
The Design Engineer is usually involved in the front end design, typically taking the leadership role in the Schematic Design and Design Development, and then a monitoring role through the CD and CA phases.
The CTBUH lists a project manager when a specific firm has been commissioned to oversee this aspect of a tall building’s design/construction. When the project management efforts are handled by the developer, main contract, or architect, this field will be omitted.
Other Consultant refers to other organizations which provided significant consultation services for a building project (e.g. wind consultants, environmental consultants, fire and life safety consultants, etc).
Material Supplier refers to organizations which supplied significant systems/materials for a building project (e.g. elevator suppliers, facade suppliers, etc).
You must be a CTBUH Member to view this resource.
Usually involved in the front end design, with a "typical" condition being that of a leadership role through either Schematic Design or Design Development, and then a monitoring role through the CD and CA phases.
Usually takes on the balance of the architectural effort not executed by the "Design Architect," typically responsible for the construction documents, conforming to local codes, etc. May often be referred to as "Executive," "Associate," or "Local" Architect, however, for consistency CTBUH uses the term "Architect of Record" exclusively.
The Design Engineer is usually involved in the front end design, typically taking the leadership role in the Schematic Design and Design Development, and then a monitoring role through the CD and CA phases.
The Engineer of Record takes the balance of the engineering effort not executed by the “Design Engineer,” typically responsible for construction documents, conforming to local codes, etc.
The Design Engineer is usually involved in the front end design, typically taking the leadership role in the Schematic Design and Design Development, and then a monitoring role through the CD and CA phases.
The Engineer of Record takes the balance of the engineering effort not executed by the “Design Engineer,” typically responsible for construction documents, conforming to local codes, etc.
The CTBUH lists a project manager when a specific firm has been commissioned to oversee this aspect of a tall building’s design/construction. When the project management efforts are handled by the developer, main contract, or architect, this field will be omitted.
The main contractor is the supervisory contractor of all construction work on a project, management of sub-contractors and vendors, etc. May be referred to as "Construction Manager," however, for consistency CTBUH uses the term "Main Contractor" exclusively.
Other Consultant refers to other organizations which provided significant consultation services for a building project (e.g. wind consultants, environmental consultants, fire and life safety consultants, etc).
These are firms that consult on the design of a building's façade. May often be referred to as "Cladding," "Envelope," "Exterior Wall," or "Curtain Wall" Consultant, however, for consistency CTBUH uses the term "Façade Consultant" exclusively.
Material Supplier refers to organizations which supplied significant systems/materials for a building project (e.g. elevator suppliers, facade suppliers, etc).
CTBUH 50th Anniversary: Moments in History #4
2 May 2019 - Conference Activity
CTBUH Study Examines Tallest Buildings with Dampers
22 August 2018 - CTBUH Research
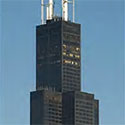
30 October 2017 | Kuala Lumpur
Rethinking CTBUH's Height Criteria in the Context of Tall Timber
Recent developments in the design and construction of progressively taller buildings using engineered timber as a structural material raise important questions about the language that...
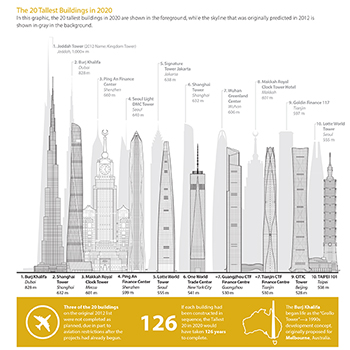
20 March 2020
The Tallest 20 in 2020: Predictions vs. Reality
CTBUH Research
In the first edition of the 2012 Journal, CTBUH published a Tall Buildings in Numbers study titled Tallest 20 in 2020: Era of the Megatall—The...
The Petronas Towers, located in Kuala Lumpur, were designed to herald the emergence of Malaysia into the global economy and act as an easily identifiable symbol for the fast-growing country.
The development’s scope, scale, and design reflect the desire to create a representative manifestation of local traditions and ingenuity. In particular, the design is based on Islamic geometry, a reflection of Malaysia’s cultural heritage. The buildings are perhaps most noteworthy for the skybridge that connects them on the 41st and 42nd floors. Although there is no structural benefit to the connection, it offers more than just an architectural flourish. By linking the two buildings together, the facilities of each tower around that level can be shared, including a conference room, prayer room, and executive dining room. Additionally, the skybridge is an integral part of the towers’ fire evacuation strategy.
Due to budgetary constraints, the development timeline of Petronas Towers was constrained to six years, an ambitious feat considering that the original expected construction time for the project was eight years. To speed things along, two construction consortiums were hired, each being responsible for building one of the towers. Naturally, incentives were established that rewarded the first team to the top with the rights to build the skybridge, resulting in a race between the Japanese and South Korean consortiums. Ultimately, Tower 2 was the first to reach its pinnacle, with the South Korean crew claiming victory.
Tallest twin-tower buildings in the world.
Shared world's tallest building title with Petronas Tower 2; 1998 - 2004. Preceded by the Sears Tower and surpassed by Taipei 101.

30 October 2017 | Kuala Lumpur
Rethinking CTBUH's Height Criteria in the Context of Tall Timber
Recent developments in the design and construction of progressively taller buildings using engineered timber as a structural material raise important questions about the language that...

16 March 2017 | Kuala Lumpur
Building Tall Skyscraper Lecture Series: How High Can We Go?
Thursday, March 16, 2017. Chicago, United States of America. Hosted in collaboration with the Chicago Architecture Foundation, the first lecture of the series Building Tall...

18 October 2016 | Kuala Lumpur
Tuesday, October 18, 2016. Shenzhen, China. Ron Klemencic, Magnusson Klemencic Associates; Karl Almstead, Turner Construction Company; Andrew Nicholson, CBRE; Jon Pickard, Pickard Chilton; Ian Smith,...

18 October 2016 | Kuala Lumpur
CTBUH Video Interview – Hashimah Hashim
Hashimah Hashim of KLCC Property Holdings Berhad is interviewed by Chris Bentley during the 2016 CTBUH China Conference. Hashimah discusses the master planning and development...

18 October 2016 | Kuala Lumpur
CTBUH Video Interview – Jon Pickard
Jon Pickard of Pickard Chilton is interviewed by Chris Bentley during the 2016 CTBUH China Conference. Jon discusses the local economic impacts of tall buildings.

17 October 2016 | Kuala Lumpur
Mega Size Mixed-Use Projects: Redefining Vertical Urbanism
Monday October 17, 2016. Shenzhen, China. Dennis Poon of Thornton Tomasetti, presents at the 2016 China Conference Session 4c: Structural & Geotechnic Engineering. As the...

16 October 2016 | Kuala Lumpur
CTBUH Video Interview – Karl Fender
Karl Fender of Fender Katsalidis Architects is interviewed by Chris Bentley during the 2016 CTBUH China Conference. Karl discusses the design concept for Merdeka PNB118...

27 October 2015 | Kuala Lumpur
Faudziah Ibrahim of KLCC is interviewed by Chris Bentley during the 2015 CTBUH New York Conference at the Grand Hyatt New York. Faudziah discusses Vision...
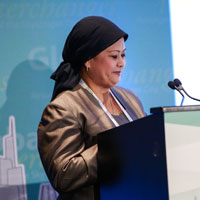
26 October 2015 | Kuala Lumpur
Petronas Towers and KLCC: Urban Catalyst
This presentation examines the role of skyscrapers in a well-planned mixed commercial development that is not driven by speculative short-term investment goals in revamping the...

06 November 2014 | Kuala Lumpur
Fazlur R. Khan Lifetime Achievement Award: Wind Engineering the World’s Tallest
Peter Irwin, one of the founding partners of Rowan Williams Davies and Irwin Inc. (RWDI), has led wind engineering on many of the world’s tallest...

20 March 2020
The Tallest 20 in 2020: Predictions vs. Reality
In the first edition of the 2012 Journal, CTBUH published a Tall Buildings in Numbers study titled Tallest 20 in 2020: Era of the Megatall—The...

20 March 2020
The Tallest 20 in 2020: Then and Now
This research paper undertakes a review of the 2012 report by the Council on Tall Buildings and Urban Habitat, “Tallest 20 in 2020: Entering the...

28 October 2019
Fifty Years of Fire Safety In Supertall Buildings
As international design teams participated in the development of high-rise structures around the world, many of the concepts of fire-safe design first introduced in the...
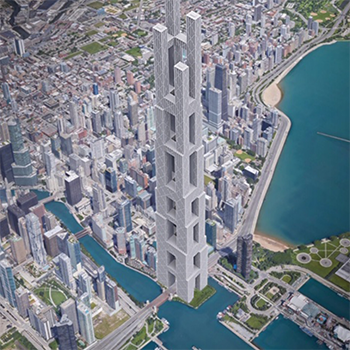
14 March 2019
Conjoined Tower Structures for Mile-High Tall Buildings
Tall buildings are one of the most viable solutions to deal with the global phenomenon of rapid population increase and urbanization. While tall buildings are...
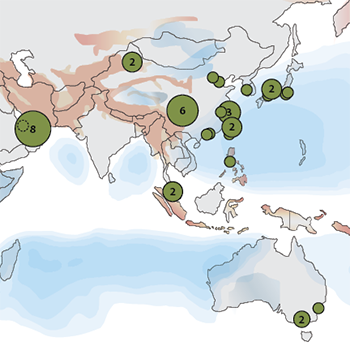
30 July 2018
World’s Tallest Buildings with Dampers
As tall buildings continue to be built in seismically-active and cyclone-prone areas, the need to augment the structures of these buildings with dynamic modification devices...

01 August 2011
Rethinking Evacuation: Rethinking Cities
The terrorist attacks and consequential collapse of the World Trade Center towers on September 11, 2001 resulted in, arguably, the largest single retrospective analysis of...

13 April 2011
Tall and Urban: An Analysis of Global Population and Tall Buildings
Tall buildings are spreading across the globe at an ever-increasing rate. This study demonstrates the relationship between population and tall buildings across those countries and...

01 August 2010
International Applications of Elevators for Fire Service Access and Occupant Egress in Fires
Despite the absence of technical standards, tall buildings worldwide are incorporating elevators for occupant evacuation to achieve significant reductions in total evacuation times. Requirements include...

01 February 2010
Structural Design of Reinforced Concrete Tall Buildings
During the last 12 years the Structural Engineering Department at Dar Al-Handasah has designed 45 mixed-use tall buildings in different Arab countries. The designed towers...

12 June 2008
The Tallest Buildings in the World: Past, Present & Future
Over time, the average height of the 100 tallest buildings in the world has been steadily increasing. However, by 2010, this average height will have...
2 May 2019
CTBUH Moment in History #4 discusses the controversial claim by the Petronas Towers for the title of “World’s Tallest Building” over the record holder at the time, Willis Tower.
22 August 2018
CTBUH has released a Tall Buildings in Numbers (TBIN) interactive data study on the world's tallest buildings with dampers.
13 October 2016
The Council is pleased to announce the Top Company Rankings for numerous disciplines as derived from the list of projects appearing in 100 of the World’s Tallest Buildings.
13 April 2011
Tall buildings are spreading across the globe at an ever-increasing rate. This study demonstrates the relationship between population and tall buildings across those countries and presents information on the average height and age of each country’s tallest buildings.
16 December 2009
This article describes some of the events which took place in the Council's long, and sometimes complex, history of measuring tall buildings.
Subscribe below to receive periodic updates from CTBUH on the latest Tall Building and Urban news and CTBUH initiatives, including our monthly newsletter. Fields with a red asterisk (*) next to them are required.
View our privacy policy