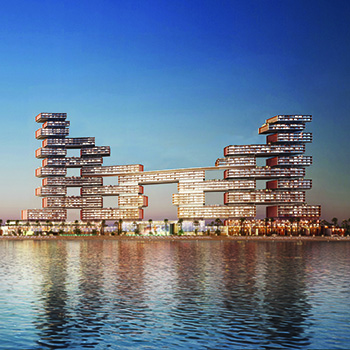Royal Atlantis
Dubai
Note: As this project is under construction, the data is based on the most reliable information currently available. This data is thus subject to change until the building has completed and all information can be confirmed and ratified by the CTBUH.
-
Metrics
You must be a CTBUH Member to view this resource.
Official Name
Royal Atlantis
Type
Building
Status
Under Construction
Country
City
Address
Function
A mixed-use tall building contains two or more functions (or uses), where each of the functions occupy a significant proportion of the tower's total space. Support areas such as car parks and mechanical plant space do not constitute mixed-use functions. Functions are denoted on CTBUH "Tallest Building" lists in descending order, e.g., "hotel/office" indicates hotel function above office function.
hotel / residential
Structural Material
Both the main vertical/lateral structural elements and the floor spanning systems are constructed from steel. Note that a building of steel construction with a floor system of concrete planks or concrete slab on top of steel beams is still considered a “steel” structure as the concrete elements are not acting as the primary structure.
Reinforced Concrete
Both the main vertical/lateral structural elements and the floor spanning systems are constructed from concrete which has been cast in place and utilizes steel reinforcement bars.
Precast Concrete
Both the main vertical/lateral structural elements and the floor spanning system are constructed from steel reinforced concrete which has been precast as individual components and assembled together on-site.
Mixed-Structure
Utilizes distinct systems (e.g. steel, concrete, timber), one on top of the other. For example, a steel/concrete indicates a steel structural system located on top of a concrete structural system, with the opposite true of concrete/steel.
Composite
A combination of materials (e.g. steel, concrete, timber) are used together in the main structural elements. Examples include buildings which utilize: steel columns with a floor system of reinforced concrete beams; a steel frame system with a concrete core; concrete-encased steel columns; concrete-filled steel tubes; etc. Where known, the CTBUH database breaks out the materials used in a composite building’s core, columns, and floor spanning separately.
concrete
Official Website
Height
193.0 m / 633 ft
Floors Above Ground
43
# of Apartments
231
# of Hotel Rooms
795
Proposed
Construction Start
Completed
Architect
Usually involved in the front end design, with a "typical" condition being that of a leadership role through either Schematic Design or Design Development, and then a monitoring role through the CD and CA phases.
Material Supplier
Material Supplier refers to organizations which supplied significant systems/materials for a building project (e.g. elevator suppliers, facade suppliers, etc).
Material Supplier refers to organizations which supplied significant systems/materials for a building project (e.g. elevator suppliers, facade suppliers, etc).
You must be a CTBUH Member to view this resource.
Owner
Investment Corporation of Dubai
Developer
Investment Corporation of Dubai; Kerzner International
Architect
Usually involved in the front end design, with a "typical" condition being that of a leadership role through either Schematic Design or Design Development, and then a monitoring role through the CD and CA phases.
Main Contractor
The main contractor is the supervisory contractor of all construction work on a project, management of sub-contractors and vendors, etc. May be referred to as "Construction Manager," however, for consistency CTBUH uses the term "Main Contractor" exclusively.
The main contractor is the supervisory contractor of all construction work on a project, management of sub-contractors and vendors, etc. May be referred to as "Construction Manager," however, for consistency CTBUH uses the term "Main Contractor" exclusively.
Ssangyong Engineering & Construction
Other Consultant
Other Consultant refers to other organizations which provided significant consultation services for a building project (e.g. wind consultants, environmental consultants, fire and life safety consultants, etc).
Other Consultant refers to other organizations which provided significant consultation services for a building project (e.g. wind consultants, environmental consultants, fire and life safety consultants, etc).
David Mexico Design Group; GA Group; Sybille de Margerie
WET
Knight Frank
Material Supplier
Material Supplier refers to organizations which supplied significant systems/materials for a building project (e.g. elevator suppliers, facade suppliers, etc).
Material Supplier refers to organizations which supplied significant systems/materials for a building project (e.g. elevator suppliers, facade suppliers, etc).
ArcelorMittal
Research

20 October 2018
Royal Atlantis, Dubai: A Permeable and Polycentric Urbanism
James von Klemperer & Elie Gamburg, Kohn Pedersen Fox Associates
The Royal Atlantis innovates on typical high-rise hotel and residential design by introducing substantial areas of true open space into all areas of the tower...
About Royal Atlantis
Located on the northern crescent of the Palm Jumeirah, Royal Atlantis is positioned between the Persian Gulf and the artificial lagoons created from the formation of the palm’s landmasses. The curvilinear form of the building is punctuated by voids within the structure, creating sheltered outdoor spaces shaded from the desert sun while also taking advantage of gulf breezes passing through the openings to providing passive cooling for the building.
The structure’s vertical transportation system is set within six reinforced concrete building cores, from which extend a series of shifting floor plates arranged as a set of two towers stepping down to a large central voided topped with a “spa-bridge”. The spa-bridge features an expansive amenity deck complimented with pools, lounges, cabanas all located more than 100 meters above the ground.
Subscribe below to receive periodic updates from CTBUH on the latest Tall Building and Urban news and CTBUH initiatives, including our monthly newsletter. Fields with a red asterisk (*) next to them are required.
View our privacy policy




