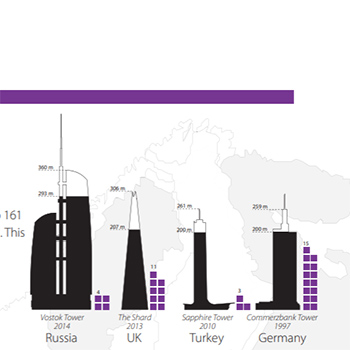Filter by
You must be a CTBUH Member to view this resource.
Sapphire Tower
Istanbul Sapphire
Building
Completed, 2010
34394
residential
concrete
261.0 m / 856 ft
55
10
187
990
14
165,139 m² / 1,777,541 ft²
You must be a CTBUH Member to view this resource.
You must be a CTBUH Member to view this resource.
Material Supplier refers to organizations which supplied significant systems/materials for a building project (e.g. elevator suppliers, facade suppliers, etc).
You must be a CTBUH Member to view this resource.
Usually involved in the front end design, with a "typical" condition being that of a leadership role through either Schematic Design or Design Development, and then a monitoring role through the CD and CA phases.
The Design Engineer is usually involved in the front end design, typically taking the leadership role in the Schematic Design and Design Development, and then a monitoring role through the CD and CA phases.
The Design Engineer is usually involved in the front end design, typically taking the leadership role in the Schematic Design and Design Development, and then a monitoring role through the CD and CA phases.
The main contractor is the supervisory contractor of all construction work on a project, management of sub-contractors and vendors, etc. May be referred to as "Construction Manager," however, for consistency CTBUH uses the term "Main Contractor" exclusively.
Material Supplier refers to organizations which supplied significant systems/materials for a building project (e.g. elevator suppliers, facade suppliers, etc).
Best Tall Building Europe 2011 Award of Excellence
2011 CTBUH Awards
CTBUH Releases Study on the Past, Present and Future of the European Skyscraper
1 June 2013 - CTBUH Journal
Sapphire Tower Chosen as Featured Building
15 May 2012 - Featured Building

01 June 2013
The Past, Present and Future of the European Skyscraper
CTBUH Research
There are currently 109 skyscrapers over 150 meters in Europe. This number is set to jump to 161 by the end of 2015, meaning that...
Istanbul Sapphire emerges as the first high-rise residential tower in the city’s commercial district. The building rises in agreement with the surrounding high-rise office towers but still maintains a human scale by means of internal vertical gardens. The residents can thus open their windows to their terraces or gardens even at the highest levels. Housing 187 apartment units of varying size, they are designed to be flexible for combining or dividing further in the future.
The building façade consists of two independent shells. The interiors are protected from adverse weather conditions and noise by the outer shell. The space created between the two shells is used as gardens and terraces for the apartments. These spaces are broken into three story components, a garden floor and two floors with terraces overlooking the gardens. Each atrium serves nine or fewer apartments depending on the unit sizes.
The garden zone is naturally ventilated though louvers which take air in at the ground level and exhaust through the top. Louvers automatically open and close according to weather conditions. The interior temperature is maintained to be equal to the exterior temperature and a 25–30% saving in air conditioning can be achieved. These three-story garden atriums create a unique living experience for a tall building, giving residents the feeling of sharing a three-story house with close neighbors as is common in traditional Istanbul houses in the country side. In addition to the inner gardens, every ninth floor in the building accommodates various common recreational areas, such as a mini golf course at 187 m (614 ft) high, swimming pool, etc.
The building has a concrete structure supported by steel elements. The thin building form is supported by two cores at the narrow ends. The building was planned with four separate zones, separated by the common recreational areas, these buffer zones also house the maintenance and support facilities and the mechanical systems of the building.
Viewed from the outside, the building tapers as it rises upward. Below the fourth level, the building expands outward and the glass covering the surface of the building sweeps out and extends horizontally forming a skirt to the building. This covers the cafés, bars, restaurants, cinemas and stores, maintaining the integrity of the retail and social zone. The retail area is perceived as a multi-layered, dynamic, large single space. This wide space benefits from natural light, and in addition to retail in this broad area, four levels of shopping are included in the basement levels.
Best Tall Building Europe 2011 Award of Excellence
2011 CTBUH Awards

01 June 2013
The Past, Present and Future of the European Skyscraper
There are currently 109 skyscrapers over 150 meters in Europe. This number is set to jump to 161 by the end of 2015, meaning that...

13 April 2011
Tall and Urban: An Analysis of Global Population and Tall Buildings
Tall buildings are spreading across the globe at an ever-increasing rate. This study demonstrates the relationship between population and tall buildings across those countries and...
1 June 2013
There are currently 109 skyscrapers over 150 meters in Europe. This number is set to jump to 161 by the end of 2015, meaning that there are more than 50 projects in advanced stages of construction.
15 May 2012
Sapphire Tower brings a fantastic residential building into a downtown business core.
13 April 2011
Tall buildings are spreading across the globe at an ever-increasing rate. This study demonstrates the relationship between population and tall buildings across those countries and presents information on the average height and age of each country’s tallest buildings.
Subscribe below to receive periodic updates from CTBUH on the latest Tall Building and Urban news and CTBUH initiatives, including our monthly newsletter. Fields with a red asterisk (*) next to them are required.
View our privacy policy