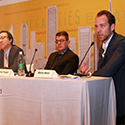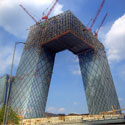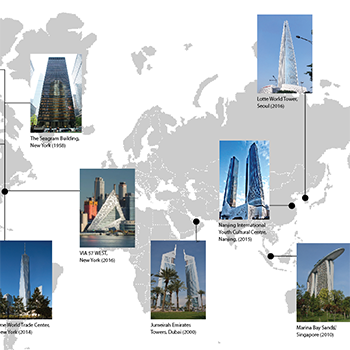Height rank
Seagram Building
New York City
-
Metrics
You must be a CTBUH Member to view this resource.
Official Name
Seagram Building
Other Names
House of Seagram
Type
Building
Status
Completed, 1958
Country
City
Address
Postal Code
10022
Function
A mixed-use tall building contains two or more functions (or uses), where each of the functions occupy a significant proportion of the tower's total space. Support areas such as car parks and mechanical plant space do not constitute mixed-use functions. Functions are denoted on CTBUH "Tallest Building" lists in descending order, e.g., "hotel/office" indicates hotel function above office function.
office
Structural Material
Both the main vertical/lateral structural elements and the floor spanning systems are constructed from steel. Note that a building of steel construction with a floor system of concrete planks or concrete slab on top of steel beams is still considered a “steel” structure as the concrete elements are not acting as the primary structure.
Reinforced Concrete
Both the main vertical/lateral structural elements and the floor spanning systems are constructed from concrete which has been cast in place and utilizes steel reinforcement bars.
Precast Concrete
Both the main vertical/lateral structural elements and the floor spanning system are constructed from steel reinforced concrete which has been precast as individual components and assembled together on-site.
Mixed-Structure
Utilizes distinct systems (e.g. steel, concrete, timber), one on top of the other. For example, a steel/concrete indicates a steel structural system located on top of a concrete structural system, with the opposite true of concrete/steel.
Composite
A combination of materials (e.g. steel, concrete, timber) are used together in the main structural elements. Examples include buildings which utilize: steel columns with a floor system of reinforced concrete beams; a steel frame system with a concrete core; concrete-encased steel columns; concrete-filled steel tubes; etc. Where known, the CTBUH database breaks out the materials used in a composite building’s core, columns, and floor spanning separately.
steel
Height
157.0 m / 515 ft
Floors Above Ground
38
Tower GFA
59,457 m² / 639,990 ft²
-
By function
You must be a CTBUH Member to view this resource.
-
By material
You must be a CTBUH Member to view this resource.
Architect
Usually involved in the front end design, with a "typical" condition being that of a leadership role through either Schematic Design or Design Development, and then a monitoring role through the CD and CA phases.
Structural Engineer
The Design Engineer is usually involved in the front end design, typically taking the leadership role in the Schematic Design and Design Development, and then a monitoring role through the CD and CA phases.
MEP Engineer
The Design Engineer is usually involved in the front end design, typically taking the leadership role in the Schematic Design and Design Development, and then a monitoring role through the CD and CA phases.
You must be a CTBUH Member to view this resource.
Owner
RFR Realty LLC
Architect
Usually involved in the front end design, with a "typical" condition being that of a leadership role through either Schematic Design or Design Development, and then a monitoring role through the CD and CA phases.
Usually takes on the balance of the architectural effort not executed by the "Design Architect," typically responsible for the construction documents, conforming to local codes, etc. May often be referred to as "Executive," "Associate," or "Local" Architect, however, for consistency CTBUH uses the term "Architect of Record" exclusively.
Kahn & Jacobs
Structural Engineer
The Design Engineer is usually involved in the front end design, typically taking the leadership role in the Schematic Design and Design Development, and then a monitoring role through the CD and CA phases.
MEP Engineer
The Design Engineer is usually involved in the front end design, typically taking the leadership role in the Schematic Design and Design Development, and then a monitoring role through the CD and CA phases.
Videos

18 October 2016 | New York City
Tuesday October 18, 2016. Shenzhen, China. Javier Quintana de Una, IDOM; Albert Chan, Shui on Land Limited; James Parakh, City of Toronto Planning Department; Martin...
Research

01 March 2018
Kyoung Sun Moon, Yale University School of Architecture
The emergence of tall buildings in the late 19th century was possible by using new materials and separating the role of structures and that of...
Research

01 March 2018
The emergence of tall buildings in the late 19th century was possible by using new materials and separating the role of structures and that of...

08 August 2017
Ten Significant Tall Buildings, and the Significant Women Behind Them
Recently, there has been a growing and overdue recognition in the architecture discipline that women are under-represented, not just in terms of leadership positions held,...

26 October 2015
A Tale of Towers and Cities: A Contextual Approach to Vertical Urbanism
While the ever increasing global interchange of capitals and ideas have created immense opportunities and growth in cities around the world, the physical manifestation of...

26 October 2015
It’s Not About the Skyline, It’s About the Base Condition
The rapid densification of cities is a fairly recent phenomenon and seems in many cases to be progressing without regard to important already established urban...
JeanGagnon.jpg)
14 November 2013
“Joan of Architecture” and the Difficulty of Simplicity
Phyllis Lambert, the daughter of the Seagram owner Samuel Bronfman, played an integral role in selecting Mies van der Rohe and Phillip Johnson to design...
Subscribe below to receive periodic updates from CTBUH on the latest Tall Building and Urban news and CTBUH initiatives, including our monthly newsletter. Fields with a red asterisk (*) next to them are required.
View our privacy policy


















