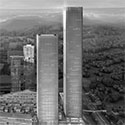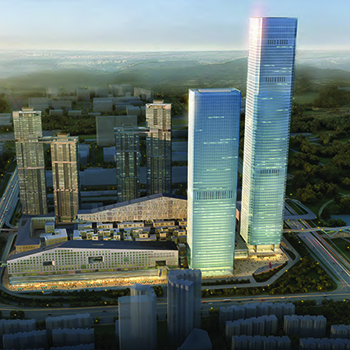Filter by
You must be a CTBUH Member to view this resource.
Shum Yip Upperhills Tower 2
Building
Completed, 2017
office
composite
299.3 m / 982 ft
62
You must be a CTBUH Member to view this resource.
You must be a CTBUH Member to view this resource.
Proposed
Construction Start
Completed
Usually involved in the front end design, with a "typical" condition being that of a leadership role through either Schematic Design or Design Development, and then a monitoring role through the CD and CA phases.
The Design Engineer is usually involved in the front end design, typically taking the leadership role in the Schematic Design and Design Development, and then a monitoring role through the CD and CA phases.
The Design Engineer is usually involved in the front end design, typically taking the leadership role in the Schematic Design and Design Development, and then a monitoring role through the CD and CA phases.
Other Consultant refers to other organizations which provided significant consultation services for a building project (e.g. wind consultants, environmental consultants, fire and life safety consultants, etc).
You must be a CTBUH Member to view this resource.
Usually involved in the front end design, with a "typical" condition being that of a leadership role through either Schematic Design or Design Development, and then a monitoring role through the CD and CA phases.
Usually takes on the balance of the architectural effort not executed by the "Design Architect," typically responsible for the construction documents, conforming to local codes, etc. May often be referred to as "Executive," "Associate," or "Local" Architect, however, for consistency CTBUH uses the term "Architect of Record" exclusively.
The Design Engineer is usually involved in the front end design, typically taking the leadership role in the Schematic Design and Design Development, and then a monitoring role through the CD and CA phases.
The Design Engineer is usually involved in the front end design, typically taking the leadership role in the Schematic Design and Design Development, and then a monitoring role through the CD and CA phases.
The main contractor is the supervisory contractor of all construction work on a project, management of sub-contractors and vendors, etc. May be referred to as "Construction Manager," however, for consistency CTBUH uses the term "Main Contractor" exclusively.
Other Consultant refers to other organizations which provided significant consultation services for a building project (e.g. wind consultants, environmental consultants, fire and life safety consultants, etc).

18 October 2016 | Shenzhen
CTBUH Video Interview – Yan Meng
Yan Meng of Urbanus is interviewed by Chris Bentley during the 2016 CTBUH China Conference. Yan discusses the design process of the Shum Yip Upperhills...
Tim Griffith for KPF.jpg)
05 February 2018
2017: Skyscraper History’s Tallest, Highest- Volume, and Most Geographically Diverse Year
This 2017 Tall Building Year in Review / Tall Buildings in Numbers data analysis report shows that more buildings of 200 meters’ height or greater...
Located just north of Shenzhen’s main central business district, Shum Yip Upperhills Tower 2 is the second tallest building within a large complex of six towers and a series of low-rise buildings surrounding an elevated pedestrian space linking two large parks directly to the east and west. Shum Yip Upperhills Tower 2 was from the onset designed as a pair of towers, drawing inspiration through the power of having two buildings rather than one in order to reinforce the landmark status of the highly visible project.
Designed as a columnless building with an entirely flexible interior, Shum Yip Upperhills Tower 2 is framed as a composite structure with a grid of hollow steel box columns making up the perimeter and steel framed floor plates linking it to a reinforced concrete core. This is in contrast to Tower 1, which was also framed as a composite structure with a reinforced concrete core, but instead has a perimeter structure made up of two very large steel super columns on each edge of the tower and steel floorplates strung between them and the interior core.
The façade is made up of custom designed glass modules with individual glass panes spanning 3 meters wide by 3.5 meters high, essentially the dimensions of a single office and about as large as single glass panes could be in a high-rise application at the time of design. This allows for floor to ceiling windows to maximize views while creating the illusion of nothing between the occupants and the outdoors.
The city of Shenzhen put a strong emphasizes on the interaction of the complex with pedestrians due to the location between Beacon Hill and Lotus Hill Parks. The city sought to seize the opportunity to establish a linkage between the green spaces when the complex was proposed for what was once an industrial park. As such, the project creates a direct passage through the block linked by elevated bridges crossing the arterial roads which flank the site to the east and west. The unique public space created ensures Shum Yip Upperhills Tower 2 and the greater complex will be an important part of the local cityscape for years to come.

18 October 2016 | Shenzhen
CTBUH Video Interview – Yan Meng
Yan Meng of Urbanus is interviewed by Chris Bentley during the 2016 CTBUH China Conference. Yan discusses the design process of the Shum Yip Upperhills...
_©Hufton Crow.jpg)
18 October 2016 | Shenzhen
Tall Buildings and Context: Appropriate High Rise Vernaculars
The issue of skyscraper form and expression being appropriate to cultural and social context is currently a hotly debated topic in China, as well as...

17 October 2016 | Shenzhen
CTBUH Video Interview – Jovi Chu
Jovi Chu of Shum Yip Land Company Limited is interviewed by Chris Bentley during the 2016 CTBUH China Conference. Jovi discusses the design process of...

17 October 2016 | Shenzhen
Do We Need 700 Meter High-Rise Buildings?
Through analysis of dense urban high-rise building complexes as well as research on the relationship of those structures to a city's social organization, this presentation...
Tim Griffith for KPF.jpg)
05 February 2018
2017: Skyscraper History’s Tallest, Highest- Volume, and Most Geographically Diverse Year
This 2017 Tall Building Year in Review / Tall Buildings in Numbers data analysis report shows that more buildings of 200 meters’ height or greater...

17 October 2016
Do We Need 700 Meter High-Rise Buildings?
Through analysis of dense urban high-rise building complexes as well as research on the relationship of those structures to a city’s social organization, this paper...
Subscribe below to receive periodic updates from CTBUH on the latest Tall Building and Urban news and CTBUH initiatives, including our monthly newsletter. Fields with a red asterisk (*) next to them are required.
View our privacy policy