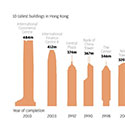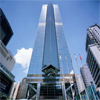Height rank
The Center
Hong Kong
-
Metrics
You must be a CTBUH Member to view this resource.
Official Name
The Center
Type
Building
Status
Completed, 1998
Country
City
Address
Function
A mixed-use tall building contains two or more functions (or uses), where each of the functions occupy a significant proportion of the tower's total space. Support areas such as car parks and mechanical plant space do not constitute mixed-use functions. Functions are denoted on CTBUH "Tallest Building" lists in descending order, e.g., "hotel/office" indicates hotel function above office function.
office
Structural Material
Both the main vertical/lateral structural elements and the floor spanning systems are constructed from steel. Note that a building of steel construction with a floor system of concrete planks or concrete slab on top of steel beams is still considered a “steel” structure as the concrete elements are not acting as the primary structure.
Reinforced Concrete
Both the main vertical/lateral structural elements and the floor spanning systems are constructed from concrete which has been cast in place and utilizes steel reinforcement bars.
Precast Concrete
Both the main vertical/lateral structural elements and the floor spanning system are constructed from steel reinforced concrete which has been precast as individual components and assembled together on-site.
Mixed-Structure
Utilizes distinct systems (e.g. steel, concrete, timber), one on top of the other. For example, a steel/concrete indicates a steel structural system located on top of a concrete structural system, with the opposite true of concrete/steel.
Composite
A combination of materials (e.g. steel, concrete, timber) are used together in the main structural elements. Examples include buildings which utilize: steel columns with a floor system of reinforced concrete beams; a steel frame system with a concrete core; concrete-encased steel columns; concrete-filled steel tubes; etc. Where known, the CTBUH database breaks out the materials used in a composite building’s core, columns, and floor spanning separately.
steel
Height
346.0 m / 1,135 ft
Floors Above Ground
73
Floors Below Ground
3
# of Parking Spaces
400
# of Elevators
41
Top Elevator Speed
12 m/s
Tower GFA
130,032 m² / 1,399,653 ft²
-
By function
You must be a CTBUH Member to view this resource.
-
By material
You must be a CTBUH Member to view this resource.
Other Consultant
Other Consultant refers to other organizations which provided significant consultation services for a building project (e.g. wind consultants, environmental consultants, fire and life safety consultants, etc).
Other Consultant refers to other organizations which provided significant consultation services for a building project (e.g. wind consultants, environmental consultants, fire and life safety consultants, etc).
Material Supplier
Material Supplier refers to organizations which supplied significant systems/materials for a building project (e.g. elevator suppliers, facade suppliers, etc).
Material Supplier refers to organizations which supplied significant systems/materials for a building project (e.g. elevator suppliers, facade suppliers, etc).
You must be a CTBUH Member to view this resource.
Owner
Mirae Asset Daewoo
Developer
Cheung Kong Holdings; Land Development Corporation
Architect
Usually involved in the front end design, with a "typical" condition being that of a leadership role through either Schematic Design or Design Development, and then a monitoring role through the CD and CA phases.
Dennis Lau & Ng Chun Man Architects & Engineers (HK) Ltd. (DLN)
Structural Engineer
The Design Engineer is usually involved in the front end design, typically taking the leadership role in the Schematic Design and Design Development, and then a monitoring role through the CD and CA phases.
Maunsell AECOM Group
MEP Engineer
The Design Engineer is usually involved in the front end design, typically taking the leadership role in the Schematic Design and Design Development, and then a monitoring role through the CD and CA phases.
Associated Consulting Engineers; Parsons Brinckerhoff Consultants Private Limited
Main Contractor
The main contractor is the supervisory contractor of all construction work on a project, management of sub-contractors and vendors, etc. May be referred to as "Construction Manager," however, for consistency CTBUH uses the term "Main Contractor" exclusively.
The main contractor is the supervisory contractor of all construction work on a project, management of sub-contractors and vendors, etc. May be referred to as "Construction Manager," however, for consistency CTBUH uses the term "Main Contractor" exclusively.
Paul Y - ITC Construction
Other Consultant
Other Consultant refers to other organizations which provided significant consultation services for a building project (e.g. wind consultants, environmental consultants, fire and life safety consultants, etc).
Other Consultant refers to other organizations which provided significant consultation services for a building project (e.g. wind consultants, environmental consultants, fire and life safety consultants, etc).
Langdon & Seah
Toshiba Elevator and Building Systems Corporation (TELC)
Material Supplier
Material Supplier refers to organizations which supplied significant systems/materials for a building project (e.g. elevator suppliers, facade suppliers, etc).
Material Supplier refers to organizations which supplied significant systems/materials for a building project (e.g. elevator suppliers, facade suppliers, etc).
Grace Construction Products
CTBUH Initiatives
Top Company Rankings: The World’s 100 Tallest Buildings
13 October 2016 - CTBUH Research
Videos

20 October 2016 | Hong Kong
Thursday October 20, 2016. Hong Kong, China. Eric Ma of Hong Kong Special Administrative Region presents at the 2016 China Conference Plenary 6: Hong Kong...
Research

10 October 2004
Learning from the Past - Tall Buildings and the Evolution of Old Cities
Dennis Lau Wing-Kwong & Alexander Lush, Dennis Lau & Ng Chun Man Architects & Engineers
The paper draws attention to the similarities of the impact of high-rise structures upon historical cities with past new development and re-development, particularly with respect...
About The Center
The Center is a 73-story office building in the old Central District of Hong Kong. The project was one the first large urban renewal developments undertaken through the agency of the Land Development Corporation (now known as the Urban Renewal Authority) working in collaboration with private sector property developers. The tower symbolizes the dramatic renaissance of the neighborhood brought about by the new development.
An irregularly shaped building site precluded the construction of a conventional rectangular building, but allowed for many entrances enhancing pedestrian accessibility, and created novel open spaces for public use. The challenge presented by the building site was met with the elegant solution of an eight-pointed star-shaped building plan, generated by offsetting two squares by 45-degrees. This unique design allows more daylight to flood the extensive perimeter of the building than would be offered by a similarly sized building with a rectangular floor plate.
The structure is made entirely from steel, with no reinforced concrete core, and is clad with a curtain wall of silver reflective glass. Most notably, the building is encased in low-voltage neon bars that increase in number along its height. A uniquely shaped spire adds a special touch to the form of the building.
There are numerous outdoor spaces and entrances to the site, ranging from small gardens to a formal entrance plaza in the front. The tower superstructure and gallery of shops are both elevated above ground to open up more space around the building. Bamboo, reaching the height of three stories, elevated planter boxes, and banners all frame the public open spaces, creating a green oasis in the heart of a dense urban area. In the Central District in particular, with its very compact layout, the transformation of the pedestrian environment achieved by The Center is dramatic.
Subscribe below to receive periodic updates from CTBUH on the latest Tall Building and Urban news and CTBUH initiatives, including our monthly newsletter. Fields with a red asterisk (*) next to them are required.
View our privacy policy




























