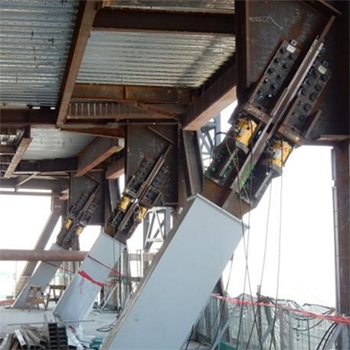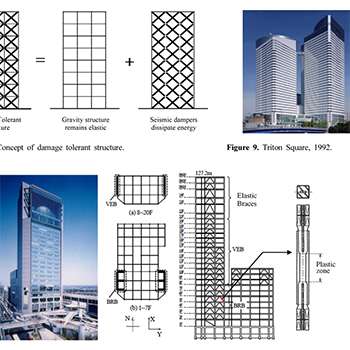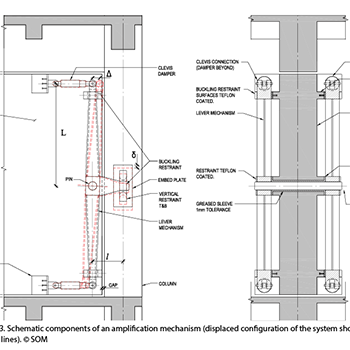Filter by
You must be a CTBUH Member to view this resource.
Wilshire Grand Center
Wilshire Grand Tower
Building
Completed, 2017
90017
hotel / office
composite
LEED Gold targeted
335.3 m / 1,100 ft
73
5
890
1092
38
8.13 m/s
187,027 m² / 2,013,142 ft²
You must be a CTBUH Member to view this resource.
You must be a CTBUH Member to view this resource.
The Design Engineer is usually involved in the front end design, typically taking the leadership role in the Schematic Design and Design Development, and then a monitoring role through the CD and CA phases.
The Design Engineer is usually involved in the front end design, typically taking the leadership role in the Schematic Design and Design Development, and then a monitoring role through the CD and CA phases.
The main contractor is the supervisory contractor of all construction work on a project, management of sub-contractors and vendors, etc. May be referred to as "Construction Manager," however, for consistency CTBUH uses the term "Main Contractor" exclusively.
Other Consultant refers to other organizations which provided significant consultation services for a building project (e.g. wind consultants, environmental consultants, fire and life safety consultants, etc).
You must be a CTBUH Member to view this resource.
Usually involved in the front end design, with a "typical" condition being that of a leadership role through either Schematic Design or Design Development, and then a monitoring role through the CD and CA phases.
The Design Engineer is usually involved in the front end design, typically taking the leadership role in the Schematic Design and Design Development, and then a monitoring role through the CD and CA phases.
The Engineer of Record takes the balance of the engineering effort not executed by the “Design Engineer,” typically responsible for construction documents, conforming to local codes, etc.
The Design Engineer is usually involved in the front end design, typically taking the leadership role in the Schematic Design and Design Development, and then a monitoring role through the CD and CA phases.
The CTBUH lists a project manager when a specific firm has been commissioned to oversee this aspect of a tall building’s design/construction. When the project management efforts are handled by the developer, main contract, or architect, this field will be omitted.
The main contractor is the supervisory contractor of all construction work on a project, management of sub-contractors and vendors, etc. May be referred to as "Construction Manager," however, for consistency CTBUH uses the term "Main Contractor" exclusively.
Other Consultant refers to other organizations which provided significant consultation services for a building project (e.g. wind consultants, environmental consultants, fire and life safety consultants, etc).
These are firms that consult on the design of a building's façade. May often be referred to as "Cladding," "Envelope," "Exterior Wall," or "Curtain Wall" Consultant, however, for consistency CTBUH uses the term "Façade Consultant" exclusively.
Material Supplier refers to organizations which supplied significant systems/materials for a building project (e.g. elevator suppliers, facade suppliers, etc).
Structural Engineering Award 2019 Award of Excellence
2019 CTBUH Awards
CTBUH 2019 Award of Excellence Winners Announced
5 December 2018 - Awards
CTBUH Study Examines Tallest Buildings with Dampers
22 August 2018 - CTBUH Research

16 October 2016 | Los Angeles
CTBUH Video Interview – Abrar Sheriff
Abrar Sheriff of Turner International is interviewed by Chris Bentley during the 2016 CTBUH China Conference. Abrar discusses the planning and construction process for supertall...

01 September 2018
Design and Applications of Buckling-Restrained Braces
Atsushi Watanabe, Nippon Steel & Sumikin Engineer
Buckling-Restrained Braces (BRBs) have been widely applied to tall buildings in seismic areas in the world. In this paper the author summarizes representative types of...
The Wilshire Grand Center marks a new era for tall buildings in Los Angeles; it will be an exciting addition to the visual character of the Downtown area, and offer a contemporary contrast to its surroundings with its sail-shaped form. The development will boast luxury hotel rooms, restaurants, businesses, and nightlife options. Topped with a curved roof that diverges from the traditional flat roof style of most tall buildings nearby, the Wilshire Grand Center will rise well above its surroundings. The tower is designed to be the tallest structure in the Los Angeles skyline, and will do much to add to the cultural and economic vibrancy of the neighborhood.
The project team strove to design a high-performing building that intelligently addresses the specific environmental issues facing Southern California. Architects and engineers employed the latest construction techniques and sustainability considerations to ensure that this project is built and operated in a way that is ecologically responsible, and will allow the building to achieve a LEED Silver certification. The design team worked closely with the City of Los Angeles to incorporate strategies such as thermal energy storage and the reuse of storm water in cooling towers. Innovative lighting and climate systems are also in place to significantly reduce overall energy consumption.
The city’s culture and climate are celebrated with a strong sense of indoor/outdoor relationships created at every practical opportunity. Ballrooms open directly onto gardens, the prefunction space extends to a terrace, pool decks are lined with cabanas, and outdoor meeting rooms encircle fire pits. The hotel rooms and office space feature floor-to-ceiling glass to maximize the spectacular views of Santa Monica and the Pacific Ocean, the Hollywood Hills, and the San Gabriel Mountains.
Structural Engineering Award 2019 Award of Excellence
2019 CTBUH Awards

01 September 2018
Design and Applications of Buckling-Restrained Braces
Buckling-Restrained Braces (BRBs) have been widely applied to tall buildings in seismic areas in the world. In this paper the author summarizes representative types of...

01 September 2018
Review of Buckling-Restrained Brace Design and Application to Tall Buildings
Buckling-restrained braces (BRBs) are widely used as highly ductile seismic devices, with the first building using BRBs completed in 1989 in Tokyo, and thousands more...
Tim Griffith for KPF.jpg)
05 February 2018
2017: Skyscraper History’s Tallest, Highest- Volume, and Most Geographically Diverse Year
This 2017 Tall Building Year in Review / Tall Buildings in Numbers data analysis report shows that more buildings of 200 meters’ height or greater...

08 August 2017
Frontiers in High-Rise Outrigger Design
In 2012, CTBUH published the first Outrigger Design for High-Rise Buildings Technical Guide. In 2016, the CTBUH Outrigger Working Group felt it would be beneficial...

01 March 2016
Wilshire Grand: Outrigger Designs and Details for a Highly Seismic Site
The 335 m tall Wilshire Grand Center tower under construction in Los Angeles illustrates many key outrigger issues. The tower has a long, narrow floor...
5 December 2018
These projects will be represented at the CTBUH 2019 Tall + Urban Innovation Conference, where they will compete in real time for winning distinctions in each category.
22 August 2018
CTBUH has released a Tall Buildings in Numbers (TBIN) interactive data study on the world's tallest buildings with dampers.
13 October 2016
The Council is pleased to announce the Top Company Rankings for numerous disciplines as derived from the list of projects appearing in 100 of the World’s Tallest Buildings.
Subscribe below to receive periodic updates from CTBUH on the latest Tall Building and Urban news and CTBUH initiatives, including our monthly newsletter. Fields with a red asterisk (*) next to them are required.
View our privacy policy