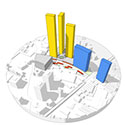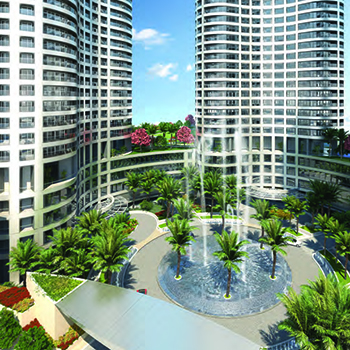Filter by
You must be a CTBUH Member to view this resource.
World One
Lodha World One
Building
On Hold
residential
concrete
442.0 m / 1,450 ft
117
2
290
12
Usually involved in the front end design, with a "typical" condition being that of a leadership role through either Schematic Design or Design Development, and then a monitoring role through the CD and CA phases.
The Design Engineer is usually involved in the front end design, typically taking the leadership role in the Schematic Design and Design Development, and then a monitoring role through the CD and CA phases.
Other Consultant refers to other organizations which provided significant consultation services for a building project (e.g. wind consultants, environmental consultants, fire and life safety consultants, etc).
Material Supplier refers to organizations which supplied significant systems/materials for a building project (e.g. elevator suppliers, facade suppliers, etc).
You must be a CTBUH Member to view this resource.
Usually involved in the front end design, with a "typical" condition being that of a leadership role through either Schematic Design or Design Development, and then a monitoring role through the CD and CA phases.
Usually takes on the balance of the architectural effort not executed by the "Design Architect," typically responsible for the construction documents, conforming to local codes, etc. May often be referred to as "Executive," "Associate," or "Local" Architect, however, for consistency CTBUH uses the term "Architect of Record" exclusively.
The Design Engineer is usually involved in the front end design, typically taking the leadership role in the Schematic Design and Design Development, and then a monitoring role through the CD and CA phases.
The Peer Review Engineer traditionally comments on the information produced by another party, and to render second opinions, but not to initiate what the design looks like from the start.
The Design Engineer is usually involved in the front end design, typically taking the leadership role in the Schematic Design and Design Development, and then a monitoring role through the CD and CA phases.
The main contractor is the supervisory contractor of all construction work on a project, management of sub-contractors and vendors, etc. May be referred to as "Construction Manager," however, for consistency CTBUH uses the term "Main Contractor" exclusively.
Other Consultant refers to other organizations which provided significant consultation services for a building project (e.g. wind consultants, environmental consultants, fire and life safety consultants, etc).
These are firms that consult on the design of a building's façade. May often be referred to as "Cladding," "Envelope," "Exterior Wall," or "Curtain Wall" Consultant, however, for consistency CTBUH uses the term "Façade Consultant" exclusively.
Material Supplier refers to organizations which supplied significant systems/materials for a building project (e.g. elevator suppliers, facade suppliers, etc).
Top Company Rankings: The World’s 100 Tallest Buildings
13 October 2016 - CTBUH Research

18 October 2016 | Mumbai
Sustainable (Vertical) Urbanism, Grounded - Three Case Studies
Tuesday October 18, 2016. Shenzhen, China. Jay L. Berman of Pei Cobb Freed & Partners, presents at the 2016 China Conference Session 7a: Urban Environmental...

17 October 2016
Sustainable (Vertical) Urbanism, Grounded - Three Case Studies
Jay Berman, Pei Cobb Freed & Partners
Tall buildings in an urban context are not neutral: their presence is amplified by large populations; the consolidation of real estate; contrast with adjacent streets,...
World One is the first of three signature residential towers that form the core of Mumbai’s Lodha Place, a 17-acre development master planned in 2009. The project brief called for a design that would not only epitomize the highest international standards in luxury living, but symbolize the emergence of Mumbai as a key world city. This meant, among other things, establishing an iconic skyline presence characterized by unprecedented height. Until recently, high-rise residential buildings in the city topped out at around 50 stories. Planning a tower twice that height involved the reinvention of the typical “inside-out” design process and the reconsideration of a wide variety of structural and planning approaches, including safety and sustainability.
The tower’s unique cloverleaf plan and three-tier elevation is a decisive response to the singular challenge of creating a supertall residential tower on a compact site. The building’s special shape affords each residence with a corner living and dining room, featuring a wraparound terrace and unobstructed views of the city. Self-shading, cross ventilation, high-performance insulating glass, and a wide array of efficient mechanical and electrical systems contribute to the building’s anticipated LEED-Gold certification.
The building’s rigorously gridded façade is detailed in such a way that achieves a visual unity befitting its size and iconic stature from afar, while respecting the scale and clues of inhabitation up close. Fully embracing the idea that a tall building should contribute as much to the life of the city at ground level as it does on the skyline, World One’s base gives way to a generously proportioned circular entry court along a gently arced boulevard that links the tower to the city, bringing urban energy into the experience of the building.

18 October 2016 | Mumbai
Sustainable (Vertical) Urbanism, Grounded - Three Case Studies
Tuesday October 18, 2016. Shenzhen, China. Jay L. Berman of Pei Cobb Freed & Partners, presents at the 2016 China Conference Session 7a: Urban Environmental...

10 October 2011 | Mumbai
Iconic, Luxurious, Supertall, Safe, Sustainable (and Conventional)
Prior to 2009, high-rise residential towers in Mumbai mostly comprised the extrusion of mid-rise typologies to their maximum limit at approximately 50-55 storeys. Planning an...
Subscribe below to receive periodic updates from CTBUH on the latest Tall Building and Urban news and CTBUH initiatives, including our monthly newsletter. Fields with a red asterisk (*) next to them are required.
View our privacy policy