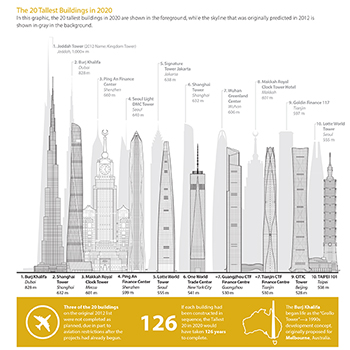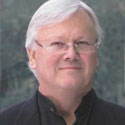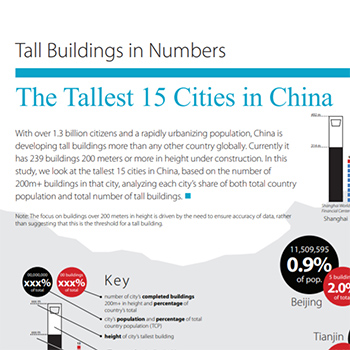Filter by
You must be a CTBUH Member to view this resource.
Zifeng Tower
Nanjing Greenland Financial Center
Building
Completed, 2010
210008
hotel / office
composite
450.0 m / 1,476 ft
66
5
450
1200
54
7 m/s
137,529 m² / 1,480,350 ft²
You must be a CTBUH Member to view this resource.
You must be a CTBUH Member to view this resource.
Usually involved in the front end design, with a "typical" condition being that of a leadership role through either Schematic Design or Design Development, and then a monitoring role through the CD and CA phases.
Usually takes on the balance of the architectural effort not executed by the "Design Architect," typically responsible for the construction documents, conforming to local codes, etc. May often be referred to as "Executive," "Associate," or "Local" Architect, however, for consistency CTBUH uses the term "Architect of Record" exclusively.
The Design Engineer is usually involved in the front end design, typically taking the leadership role in the Schematic Design and Design Development, and then a monitoring role through the CD and CA phases.
The Engineer of Record takes the balance of the engineering effort not executed by the “Design Engineer,” typically responsible for construction documents, conforming to local codes, etc.
The Design Engineer is usually involved in the front end design, typically taking the leadership role in the Schematic Design and Design Development, and then a monitoring role through the CD and CA phases.
The Engineer of Record takes the balance of the engineering effort not executed by the “Design Engineer,” typically responsible for construction documents, conforming to local codes, etc.
The main contractor is the supervisory contractor of all construction work on a project, management of sub-contractors and vendors, etc. May be referred to as "Construction Manager," however, for consistency CTBUH uses the term "Main Contractor" exclusively.
Other Consultant refers to other organizations which provided significant consultation services for a building project (e.g. wind consultants, environmental consultants, fire and life safety consultants, etc).
Material Supplier refers to organizations which supplied significant systems/materials for a building project (e.g. elevator suppliers, facade suppliers, etc).
You must be a CTBUH Member to view this resource.
Usually involved in the front end design, with a "typical" condition being that of a leadership role through either Schematic Design or Design Development, and then a monitoring role through the CD and CA phases.
Usually takes on the balance of the architectural effort not executed by the "Design Architect," typically responsible for the construction documents, conforming to local codes, etc. May often be referred to as "Executive," "Associate," or "Local" Architect, however, for consistency CTBUH uses the term "Architect of Record" exclusively.
The Design Engineer is usually involved in the front end design, typically taking the leadership role in the Schematic Design and Design Development, and then a monitoring role through the CD and CA phases.
The Engineer of Record takes the balance of the engineering effort not executed by the “Design Engineer,” typically responsible for construction documents, conforming to local codes, etc.
The Design Engineer is usually involved in the front end design, typically taking the leadership role in the Schematic Design and Design Development, and then a monitoring role through the CD and CA phases.
The Engineer of Record takes the balance of the engineering effort not executed by the “Design Engineer,” typically responsible for construction documents, conforming to local codes, etc.
The main contractor is the supervisory contractor of all construction work on a project, management of sub-contractors and vendors, etc. May be referred to as "Construction Manager," however, for consistency CTBUH uses the term "Main Contractor" exclusively.
Other Consultant refers to other organizations which provided significant consultation services for a building project (e.g. wind consultants, environmental consultants, fire and life safety consultants, etc).
Material Supplier refers to organizations which supplied significant systems/materials for a building project (e.g. elevator suppliers, facade suppliers, etc).
Best Tall Building Asia & Australasia 2010 Award of Excellence
2010 CTBUH Awards
Top Company Rankings: The World’s 100 Tallest Buildings
13 October 2016 - CTBUH Research
Nanjing Regional Tour Report
20 September 2014 - Event

21 September 2012 | Nanjing
Advanced Supertall Building Design in Hot-Summer and Cold-Winter Climates
Climate adaptive design is a prerequisite for designing sustainable tall buildings. This presentation seeks to investigate currently available advanced design techniques and technologies by studying...

20 March 2020
The Tallest 20 in 2020: Predictions vs. Reality
CTBUH Research
In the first edition of the 2012 Journal, CTBUH published a Tall Buildings in Numbers study titled Tallest 20 in 2020: Era of the Megatall—The...
Zifeng Tower is a mixed-use complex comprising of several buildings resting on two sites, parcels A1 and A2. Parcel A1 contains a podium connecting two towers. The taller 450m (1,476ft) tower consists of offices and hotels, and the tower contains purely office space. The shape and placement of the buildings are designed to echo the geometry of the existing roads and maximize exterior views of the city. The buildings’ composition maintains the east–west viewing corridors along East Beijing Road and provides a visual link to the nearby historical drum and bell towers.
Landscaping is a significant part of the complex as the buildings are set back from the street with several large landscaped, public open spaces. South of parcel A1, is a sunken garden that will connect to the future subway. There is also a roof garden at the top of the podium in parcel A1 to reduce the heat island effect. In addition to the ground level and podium garden spaces, the design incorporates sky gardens that wind their way up the façade, bringing the green all the way up the tower.
As one of the tallest structures in the world to date and being constructed in a seismic region, enhanced design measures and performance-based evaluations were utilized in order to obtain seismic review approval for the main tower. The critical parts of the lateral system were designed for earthquake forces between two and six times more than typically required by Chinese code. Additionally, a full 3-Dimensional Non-Linear Elasto-Plastic analysis for a 2,500-year earthquake was completed to determine the structural response and serviceability. A multi-stage axial shortening, creep and shrinkage analysis was also performed to evaluate the long-term load sharing between the central core and the perimeter of the Tower through the outrigger truss system.
The tower features a unique façade system, rather than a typical flush-glass curtain wall system; it is composed of offset modular panels that protrude in plan to create a distinctive texture to the building’s elevations. Each curtain wall unit is a triangle in plan and shifts a half module between each two floors. It creates a scaled effect and has a very unique visual appeal in catching the light and reflections of the city. The small edge of the triangle unit is a fixed perforated metal panel with a hidden operable panel behind it for natural ventilation and smoke exhaust. This will help to reduce mechanical ventilation energy usage during some transitional seasons. The long edge of each triangle unit consists of a high performance insulated low-E glass panel, to help to cut down the heat gain through the building façade.
The office tower is served by floor-by-floor, variable volume, supply air handling units with variable speed drive. Four pipe fan coil units are provided for hotel guest rooms. Gas fired steam boilers and chillers, and associated water pumps are located on the first basement level. Gas service is brought into the building for the boilers and for kitchens. The fire protection system for the building consists of a zoned combination automatic sprinkler and standpipe system in accordance with regulatory requirements for a fully sprinklered high-rise building in China.
The office tower is served by two banks of seven elevators, one bank for the low-rise office levels, and one for the high-rise office levels. Two service elevators are designated as fire elevators and serve all floors of the office tower (three separate service elevators will serve all floors of the hotel). The hotel portion of the main tower will be served by three express passenger elevators from the ground floor entrance lobby to the level 36 sky lobby, where five local passenger lifts will take guests up to the highest hotel level on 65.
Best Tall Building Asia & Australasia 2010 Award of Excellence
2010 CTBUH Awards

21 September 2012 | Nanjing
Advanced Supertall Building Design in Hot-Summer and Cold-Winter Climates
Climate adaptive design is a prerequisite for designing sustainable tall buildings. This presentation seeks to investigate currently available advanced design techniques and technologies by studying...

20 September 2012 | Nanjing
Supertall Building Difficulties and Control Points
This presentation examines one of the world’s tallest buildings, the 450-meter Zifeng Tower, as a case study and integrates the speaker’s significant management experiences gained...

19 September 2012 | Nanjing
From Jin Mao to Kingdom: Search for an Asian Supertall Vernacular
This presentation presents the evolution of Mr. Smith’s career as a designer of supertall buildings, from Shanghai’s Jin Mao Tower, completed in 1999, to Kingdom...

03 November 2011 | Nanjing
Lynn S. Beedle Lifetime Achievement Award: 40 Years of Designing the Supertall
As one of the world’s foremost experts on supertall buildings, Adrian has contributed greatly to the development of this highly specialized building type. Adrian will...

10 October 2011 | Nanjing
In this talk, Adrian Smith traces the origin of the skyscraper from the early 20th-century tripedal designs to beyond the world's next tallest building.

20 March 2020
The Tallest 20 in 2020: Predictions vs. Reality
In the first edition of the 2012 Journal, CTBUH published a Tall Buildings in Numbers study titled Tallest 20 in 2020: Era of the Megatall—The...

20 March 2020
The Tallest 20 in 2020: Then and Now
This research paper undertakes a review of the 2012 report by the Council on Tall Buildings and Urban Habitat, “Tallest 20 in 2020: Entering the...
AirPanoPAID_EDIT.jpg)
17 October 2016
SOM and China: Evolving Skyscraper Design Amid Rapid Urban Growth
China’s rapid urban and economic growth has challenged designers, engineers, and planners to innovate and collaborate to meet the needs of a changing country. Skidmore,...

23 September 2012
The Tallest 15 Cities in China
With over 1.3 billion citizens and a rapidly urbanizing population, China is developing tall buildings more than any other country globally. Currently it has 239...

19 September 2012
Advanced Supertall Building Design in Hot-Summer and Cold- Winter Climates
Climate adaptive design is a prerequisite for designing sustainable tall buildings. With rapid globalization and urbanization, different kinds of techniques and technologies developed abroad are...

19 September 2012
From Jin Mao to Kingdom: Search for an Asian Supertall Vernacular
The paper traces the evolution of Mr. Smith’s career as a designer of supertall buildings, the Jin Mao Tower (1999) to Kingdom Tower, to be...

19 September 2012
Supertall Building Difficulties and Control Points
This paper takes the world’s seventh supertall, Zifeng Tower, as an example and integrates the authors’ management experiences in more than ten supertall buildings in...

31 December 2010
Tallest Buildings Completed in 2010
In a year dominated by news coverage of the new “World’s Tallest Building” – Burj Khalifa, Dubai – one may be surprised to learn that,...
13 October 2016
The Council is pleased to announce the Top Company Rankings for numerous disciplines as derived from the list of projects appearing in 100 of the World’s Tallest Buildings.
21 September 2014
After getting the high speed train from Shanghai, delegates toured the Suning Gulou Ruicheng project, followed by a trip to the rooftop of one of its 250-meter office buildings.
15 September 2013
The triangulated, serrated façade treatment is interesting, adding depth and texture to the imposing form while allowing natural ventilation throughout.
23 September 2012
Nanjing, the venerable “Southern capital,” is in the midst of the type of redevelopment surge impacting many Chinese cities.
31 December 2010
In a year dominated by news coverage of the new “World’s Tallest Building” – Burj Khalifa, Dubai – one may be surprised to learn that, besides being the year in which a building first surpassed the 600, 700, and 800-meter thresholds, 2010 has seen the completion of more skyscrapers than any previous year in history.
Subscribe below to receive periodic updates from CTBUH on the latest Tall Building and Urban news and CTBUH initiatives, including our monthly newsletter. Fields with a red asterisk (*) next to them are required.
View our privacy policy