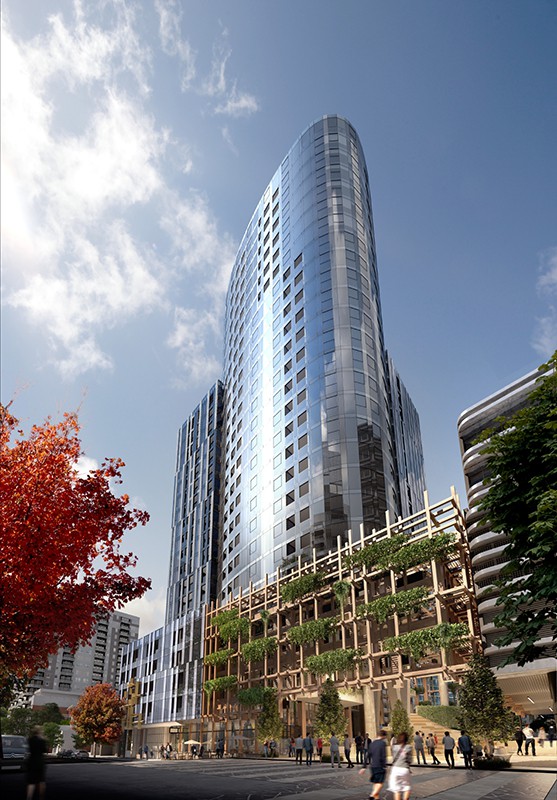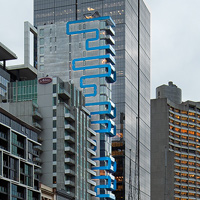CTBUH Silver Member
Fender Katsalidis

About
At Fender Katsalidis Architects, they listen, think, investigate and collaborate. They seek the simple, compelling solution. Their process through feasibility, design and documentation, enhanced by 3-D ‘information rich’ virtual building environments, is acclaimed by their clients and the international design community.
The practice is renowned for producing buildings which are cutting edge in design with sound functional planning. Their approach has generated a high practice profile and gained many design awards.
The approach, pioneered by Fender Katsalidis, is changing the face of construction practices. Increasingly, the specific design of large components of a building can be undertaken by major subcontractors using 3D computer-based design harnessed to manufacturing processes, which in turn provides construction streamlining.
Fields of Expertise
Architecture; Cost Consulting; Interior Design; Urban Design
Membership details
Membership Level
Silver
Member Since
2010
Member Offices
Melbourne
Buildings
Awards
Ctbuh Leaders

CTBUH Height and Data Committee, 2018 – Present
Associated companies
CTBUH Initiatives Involving Fender Katsalidis Architects
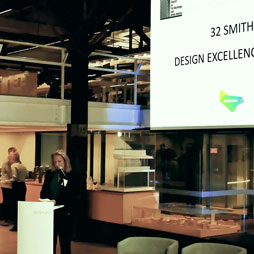
CTBUH Australia Design Excellence Series: 32 Smith Street
21 August 2019
CTBUH Australia’s Sydney Committee held the year’s final installment of its Design Excellence Series, profiling the new development proposals for 32 Smith Street.

Skyscraper Summit Warms Sydney Up for CTBUH 2017
18 August 2017
A joint venture between the Urban Taskforce and CTBUH delivered a successful “warm-up” event in advance of the CTBUH 2017 Conference in Australia on August 18, 2017.

Executive Director Visits Sydney and Melbourne
06–10 March 2017
CTBUH Executive Director Antony Wood traveled to Sydney and Melbourne to build support for the 2017 conference through meetings and lectures.
Design Excellence at Greenland Centre
23 July 2014
The Sydney Committee hosted its second successful event exploring Design Excellence with five leading architects presenting their schemes for the Greenland Centre.
Ctbuh Leaders At Fender Katsalidis

Subscribe below to receive periodic updates from CTBUH on the latest Tall Building and Urban news and CTBUH initiatives, including our monthly newsletter. Fields with a red asterisk (*) next to them are required.
View our privacy policy

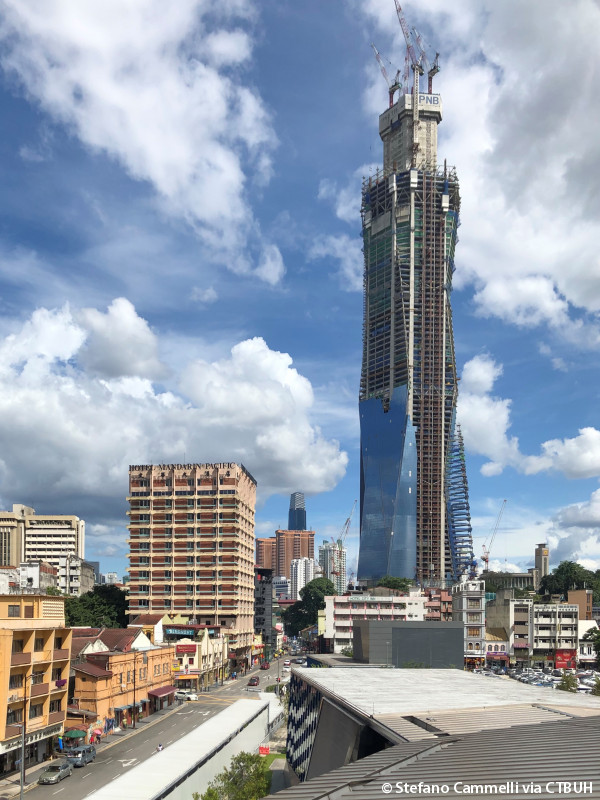
fenderkatsalidis.jpg)

3l__alliance.jpg)


fender.jpg)



fender__katsalidis__architects.jpg)
tci_teneketzis.jpg)

fender__katsalidis__architects.jpg)

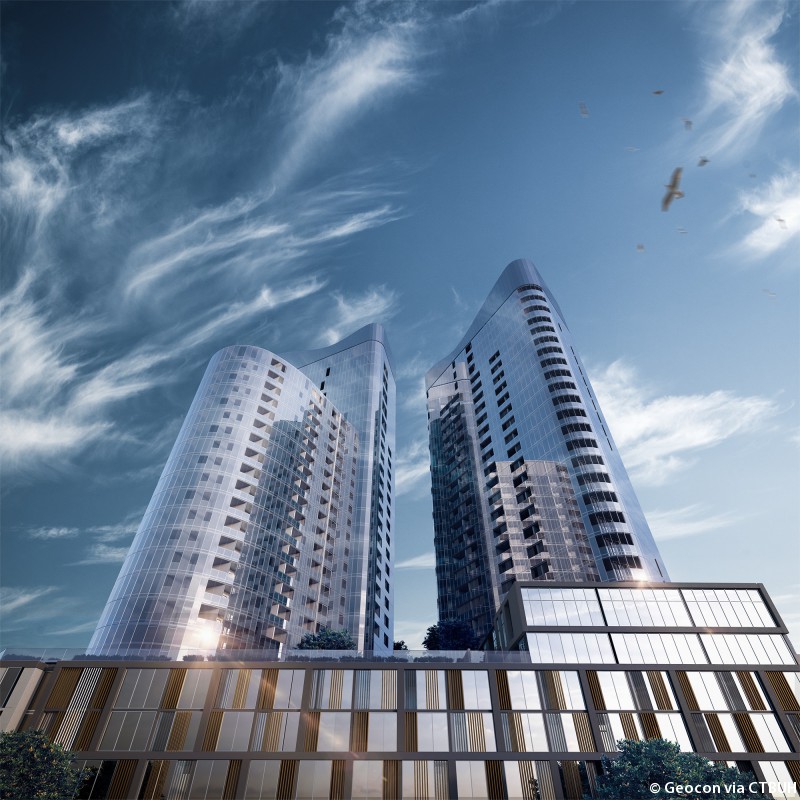






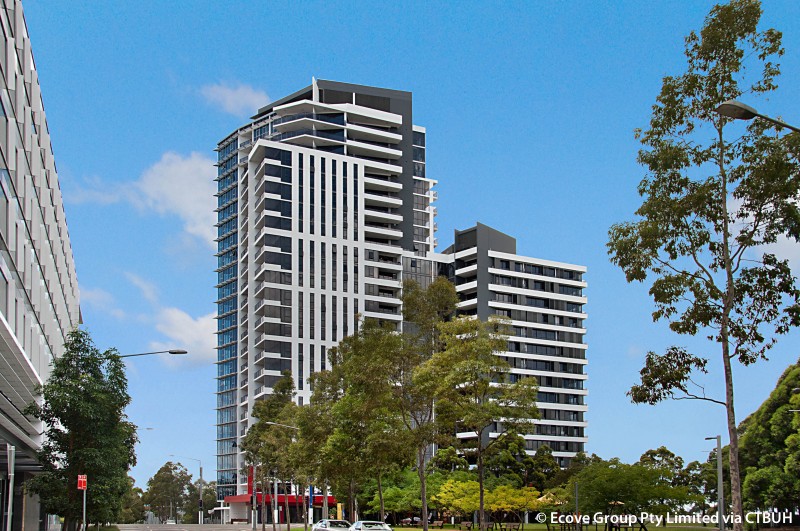


geocon.jpg)



century__group__aus.jpg)
