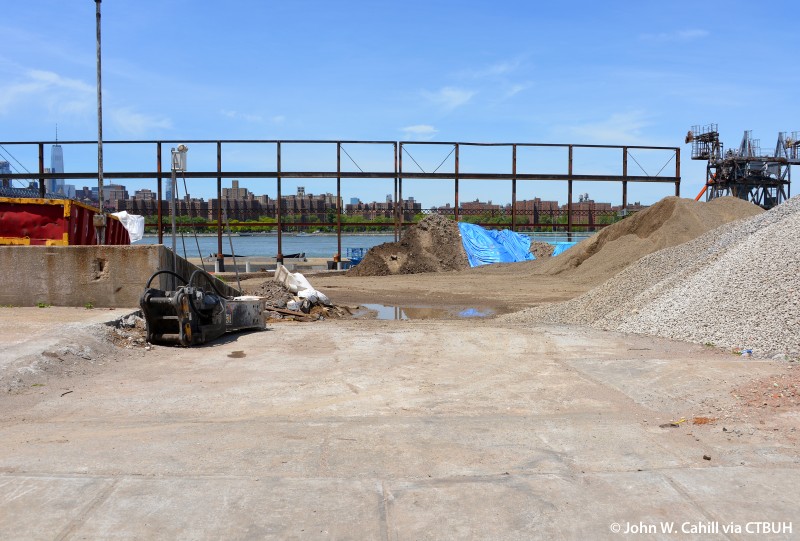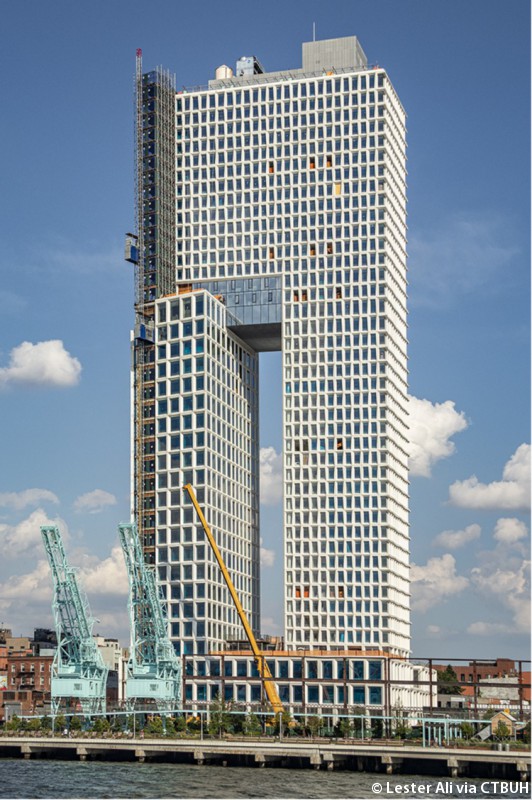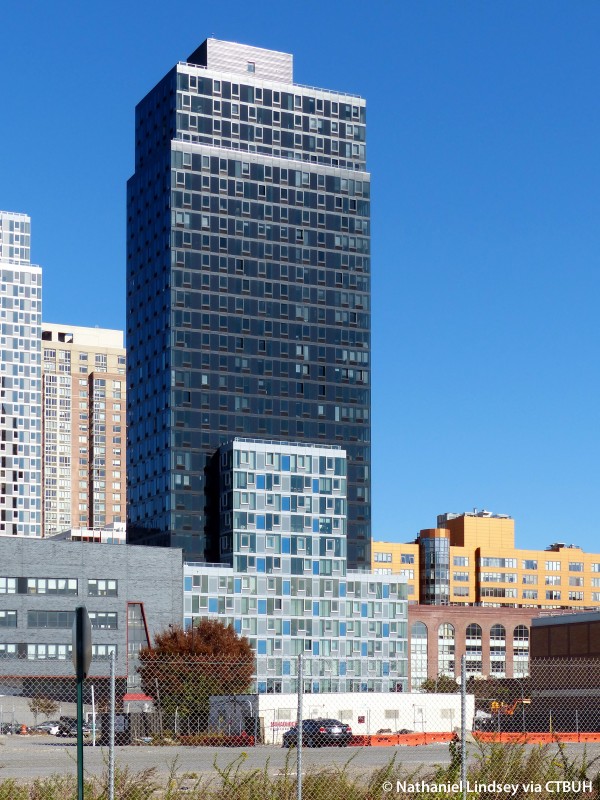CTBUH Silver Member
SHoP Architects

About
SHoP Architects was founded to harness the power of diverse expertise in the design of buildings and environments that improve the quality of public life. The studio's inclusive, open-minded process allows them to effectively address a broad range of issues in their work: from novel programmatic concepts, to next-generation fabrication and delivery techniques, to beautifully crafted spaces that precisely suit their functions.
The studio set out to prove that intelligent, evocative architecture can be made with real-world constraints. Today, their interdisciplinary staff is implementing that idea at critical sites around the world.
SHoP Architects has been recognized with awards such as Fast Company’s “Most Innovative Architecture Firm in the World” in 2014, and the Smithsonian/Cooper Hewitt’s “National Design Award for Architecture” in 2009.
Fields of Expertise
Architecture
Membership details
Membership Level
Silver
Member Since
2018
Member Offices
New York City
Buildings
CTBUH Initiatives Involving SHoP Architects

Skybridges Research: CTBUH / IIT Studio Visit
11 April 2019
As part of the Skybridges research project, CTBUH and IIT College of Architecture traveled to NYC for presentations, workshops, and meetings regarding Skybridge designs.

CTBUH Canada Hosts Discussion: Modular Design & Construction
12 September 2018
The CTBUH Canada Chapter hosted a discussion on Modular Design and Construction, featuring an overview of existing modular implementations as well as future implications.

CTBUH Australia Explores the Design of Collins Arch
07 June 2018
CTBUH Melbourne hosted its first event of 2018, a case study of Collins Arch, composed as two buildings with linked floor plates in the center of Melbourne's Central Business District.

CTBUH New York Hosts Tall Timber Event
22 June 2017
CTBUH New York held a presentation and panel discussion on the character and behavior of tall timber buildings, as well as the future opportunities with timber in New York and beyond.

Top Company Rankings: The World’s 100 Tallest Buildings
13 October 2016
The Council is pleased to announce the Top Company Rankings for numerous disciplines as derived from the list of projects appearing in 100 of the World’s Tallest Buildings.

Future of Construction: Manufacturing Buildings
09 June 2016
The CTBUH New York Chapter in collaboration with the CTBUH Young Professionals Committee held the first of its lecture series, “Future of Construction.”
Subscribe below to receive periodic updates from CTBUH on the latest Tall Building and Urban news and CTBUH initiatives, including our monthly newsletter. Fields with a red asterisk (*) next to them are required.
View our privacy policy

jdsdeveoplment.jpg)
shop__architects.jpg)

shop.jpeg)
shop__architects.jpg)
shop.jpg)



shop.jpg)
shop.jpg)



shop.jpg)


shop.png)








