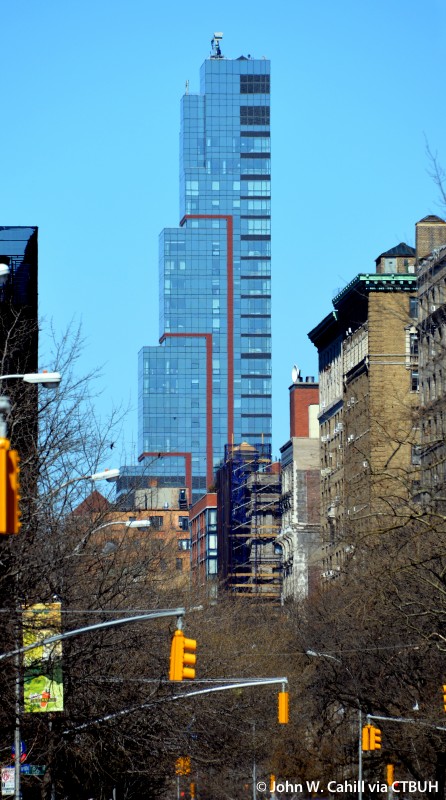CTBUH Silver Member
CetraRuddy

About
CetraRuddy is an international award-winning architecture, planning and interior design firm founded in 1987 by Principals John Cetra and Nancy J. Ruddy driven by a commitment to design excellence and creating memorable place making. They develop intellectually crafted projects with a unique design sensitivity, resourcefulness and commitment to client objectives. The strength of their work is the product of their team of over 100 passionate and talented professionals who share the vision and commitment to an architecture and interior design of integrity.
At CetraRuddy they find inspiration and trajectory in intellectually crafting unique and specific design solutions. Their practice creates communities, architecture and interior environments based on analytic research, excellence, and beauty.
Fields of Expertise
Architecture
520 West 41st Street Office Tower , New York City
200 Amsterdam Avenue, New York City
One Madison Park, New York City
Hudson Greene East Tower, Jersey City
Hudson Greene West Tower, Jersey City
200 East 59th Street, New York City
200 East 34th Street, New York City
412 West 15th Street, New York City
520 West 41st Street Residential Tower, New York City
Membership details
Membership Level
Silver
Member Since
2020
Member Offices
New York City
Buildings
Rank | Name | City |
Status
Completed Architecturally Topped Out Structurally Topped Out Under Construction On Hold Proposed Vision Never Completed Demolished Competition Entry Canceled Proposed Renovation Under Renovation Renovated Under Demolition
Filter by
✕
Completed Architecturally Topped Out Structurally Topped Out Under Construction On Hold Proposed Vision Never Completed Demolished Competition Entry Canceled Proposed Renovation Under Renovation Renovated Under Demolition
+
Select All | Completion | Height |
|---|---|---|---|---|---|
|
1 |
- |
231 m / 758 ft |
|||
|
2 |
2018 |
224.8 m / 738 ft |
|||
|
3 |
2020 |
203.6 m / 668 ft |
|||
|
4 |
2021 |
194.8 m / 639 ft |
|||
|
5 |
- |
189.6 m / 622 ft |
|||
|
6 |
2010 |
189.3 m / 621 ft |
|||
|
7 |
2006 |
184.1 m / 604 ft |
|||
|
8 |
2010 |
155.1 m / 509 ft |
|||
|
9 |
2010 |
152.8 m / 501 ft |
|||
|
10 |
2015 |
150 m / 492 ft |
Rank | Name | City |
Status
Completed Architecturally Topped Out Structurally Topped Out Under Construction On Hold Proposed Vision Never Completed Demolished Competition Entry Canceled Proposed Renovation Under Renovation Renovated Under Demolition
Filter by
✕
Completed Architecturally Topped Out Structurally Topped Out Under Construction On Hold Proposed Vision Never Completed Demolished Competition Entry Canceled Proposed Renovation Under Renovation Renovated Under Demolition
+
Select All | Completion | Height |
|---|---|---|---|---|---|
1 |
- | 366 m / 1,200 ft |
|||
2 |
- | 231 m / 758 ft |
|||
3 |
2018 | 225 m / 738 ft |
|||
4 |
2020 | 204 m / 668 ft |
|||
5 |
2021 | 195 m / 639 ft |
|||
6 |
- | 190 m / 622 ft |
|||
7 |
2010 | 189 m / 621 ft |
|||
8 |
2006 | 184 m / 604 ft |
|||
9 |
2010 | 155 m / 509 ft |
|||
10 |
2010 | 153 m / 501 ft |
|||
11 |
2015 | 150 m / 492 ft |
|||
12 |
2010 | 146 m / 478 ft |
|||
13 |
2018 | 133 m / 435 ft |
|||
14 |
- | 131 m / 429 ft |
|||
15 |
- | 130 m / 427 ft |
|||
16 |
2007 | 121 m / 396 ft |
|||
17 |
2013 | 120 m / 392 ft |
|||
18 |
2021 | 119 m / 390 ft |
|||
19 |
- | 101 m / 330 ft |
|||
20 |
2007 | 91 m / 297 ft |
|||
21 |
1927 | 85 m / 278 ft |
|||
22 |
2017 | 83 m / 271 ft |
|||
23 |
- | 81 m / 265 ft |
|||
24 |
2022 | 74 m / 243 ft |
|||
25 |
- | - m / - ft |
|||
25 |
- | - m / - ft |
CTBUH Initiatives Involving CetraRuddy Architecture

CTBUH New York Tours ARO
20 June 2018
CTBUH New York attended a tour of the ARO building, known for its avant-garde approach to maximizing space and providing direct outdoor access for its residents.
Subscribe below to receive periodic updates from CTBUH on the latest Tall Building and Urban news and CTBUH initiatives, including our monthly newsletter. Fields with a red asterisk (*) next to them are required.
View our privacy policy

silverstien__properties.jpg)

elkus__manfredi__architects.jpg)



alanschindler.jpg)


evanjoseph.jpg)
mp.jpg)

jds_development_group.jpg)
China__Overseas_America__Inc.200115-100127.jpg)
.jpg)
rockpointgroup.jpg)
cetraruddy.jpg)