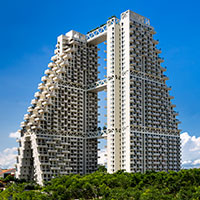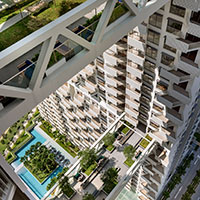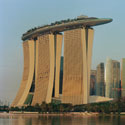CTBUH Silver Member
Safdie Architects

About
Safdie Architects is an architecture and urban design studio imbued with a spirit of idealism and innovation. The practice is research-oriented and forward thinking, drawing upon a depth of experience to solve contemporary building challenges in imaginative and unexpected ways.
With intense personal involvement of Moshe Safdie and a core group of Principals, the practice operates in the model of an intimate design studio—yet with the resources, design intelligence, and agility to deliver some of the world’s largest and most complex commissions.
Active in a wide variety of project types, scales and sectors, their experience includes designing museums, cultural centers, libraries, housing, mixed-use developments, transportation centers and master plans in geographically and culturally-diverse places. The practice has its design headquarters in Boston with satellite offices in Jerusalem, Toronto, Shanghai and Singapore.
Fields of Expertise
Architecture; Interior Design; Urban Design
Membership details
Membership Level
Silver
Member Since
2014
Member Offices
Somerville
Buildings
Rank |
Name |
Status
Completed Architecturally Topped Out Structurally Topped Out Under Construction On Hold Proposed Vision Never Completed Demolished Competition Entry Canceled Proposed Renovation Under Renovation Renovated Under Demolition |
Height |
|---|---|---|---|
|
1 |
354.5 m / 1,163 ft |
||
|
2 |
354.5 m / 1,163 ft |
||
|
3 |
265 m / 869 ft |
||
|
4 |
265 m / 869 ft |
||
|
5 |
265 m / 869 ft |
||
|
6 |
265 m / 869 ft |
||
|
7 |
240 m / 787 ft |
||
|
8 |
234.5 m / 769 ft |
||
|
9 |
234.5 m / 769 ft |
||
|
10 |
206.9 m / 679 ft |
Awards
Ctbuh Leaders

CTBUH Skybridges Research Project Steering Committee, 2019 – Present
Associated companies
Rank |
Name |
City |
Completion |
Height |
|---|---|---|---|---|
|
1 |
2019 |
355 m / 1,163 ft |
||
|
1 |
2019 |
355 m / 1,163 ft |
||
|
3 |
- |
291 m / 955 ft |
||
|
4 |
2019 |
265 m / 869 ft |
||
|
4 |
2019 |
265 m / 869 ft |
||
|
6 |
2019 |
265 m / 869 ft |
||
|
7 |
2019 |
265 m / 869 ft |
||
|
8 |
- |
243 m / 796 ft |
||
|
9 |
2019 |
240 m / 787 ft |
||
|
10 |
2019 |
235 m / 769 ft |
||
|
10 |
2019 |
235 m / 769 ft |
||
|
12 |
2010 |
207 m / 679 ft |
||
|
12 |
2010 |
207 m / 679 ft |
||
|
14 |
2010 |
203 m / 665 ft |
||
|
15 |
2018 |
150 m / 492 ft |
||
|
16 |
2015 |
131 m / 429 ft |
||
|
16 |
2015 |
131 m / 429 ft |
||
|
18 |
2017 |
100 m / 328 ft |
||
|
19 |
1995 |
84 m / 276 ft |
||
|
20 |
- |
- m / - ft |
||
|
21 |
- |
- m / - ft |
||
|
22 |
- |
- m / - ft |
CTBUH Initiatives Involving Safdie Architects

Skybridges Research Team Visits Major Projects in China, Malaysia
31 July 2019
Three researchers from the CTBUH Skybridges Research Team visited four key skybridge-linked projects in Shenzhen, Chongqing, Beijing, and Kuala Lumpur.
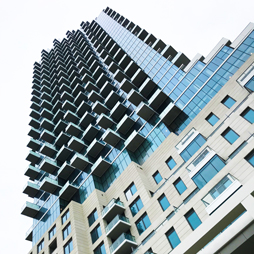
CTBUH Canada Tours Monde Condominiums
13 March 2019
CTBUH Canada hosted a construction tour of Monde Condominiums, a 44-story residential building designed by Safdie Architects and Quadrangle.
Ctbuh Leaders At Safdie Architects

Subscribe below to receive periodic updates from CTBUH on the latest Tall Building and Urban news and CTBUH initiatives, including our monthly newsletter. Fields with a red asterisk (*) next to them are required.
View our privacy policy

capitalandlimited.jpg)
.jpg)
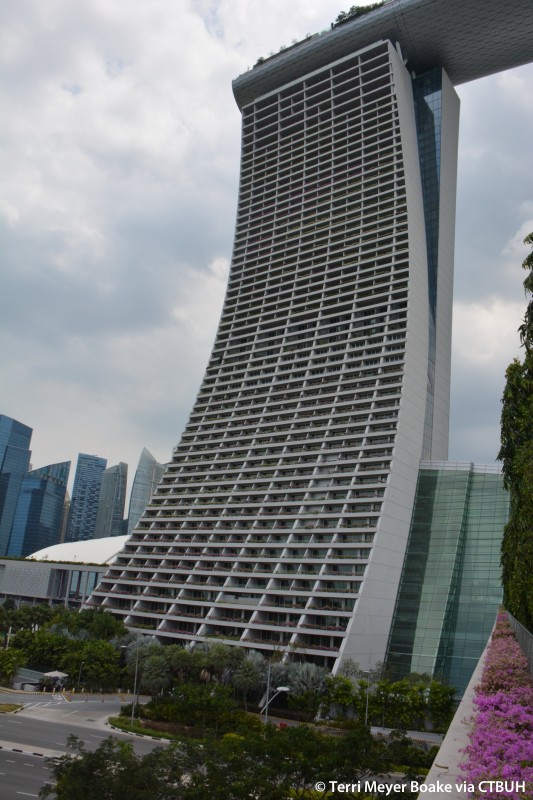




safdie__architects.jpg)

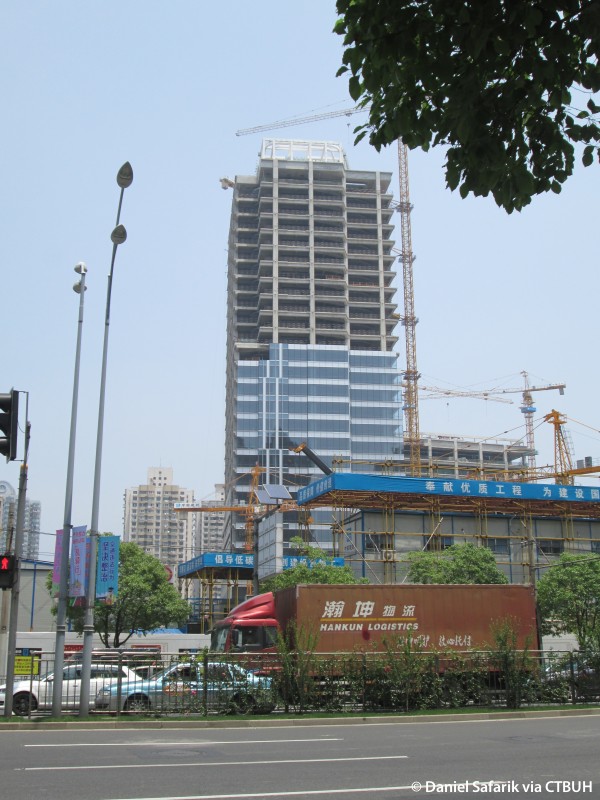
safdiearchitects.png)
