Filter by
Note: As this project is under construction, the data is based on the most reliable information currently available. This data is thus subject to change until the building has completed and all information can be confirmed and ratified by the CTBUH.
You must be a CTBUH Member to view this resource.
Chengdu Greenland Tower
Greenland Center
Building
Under Construction
hotel / office
composite
468.0 m / 1,535 ft
101
4
1651
220,534 m² / 2,373,808 ft²
Usually involved in the front end design, with a "typical" condition being that of a leadership role through either Schematic Design or Design Development, and then a monitoring role through the CD and CA phases.
Usually takes on the balance of the architectural effort not executed by the "Design Architect," typically responsible for the construction documents, conforming to local codes, etc. May often be referred to as "Executive," "Associate," or "Local" Architect, however, for consistency CTBUH uses the term "Architect of Record" exclusively.
The Design Engineer is usually involved in the front end design, typically taking the leadership role in the Schematic Design and Design Development, and then a monitoring role through the CD and CA phases.
The Design Engineer is usually involved in the front end design, typically taking the leadership role in the Schematic Design and Design Development, and then a monitoring role through the CD and CA phases.
Other Consultant refers to other organizations which provided significant consultation services for a building project (e.g. wind consultants, environmental consultants, fire and life safety consultants, etc).
Material Supplier refers to organizations which supplied significant systems/materials for a building project (e.g. elevator suppliers, facade suppliers, etc).
You must be a CTBUH Member to view this resource.
Usually involved in the front end design, with a "typical" condition being that of a leadership role through either Schematic Design or Design Development, and then a monitoring role through the CD and CA phases.
Usually takes on the balance of the architectural effort not executed by the "Design Architect," typically responsible for the construction documents, conforming to local codes, etc. May often be referred to as "Executive," "Associate," or "Local" Architect, however, for consistency CTBUH uses the term "Architect of Record" exclusively.
The Design Engineer is usually involved in the front end design, typically taking the leadership role in the Schematic Design and Design Development, and then a monitoring role through the CD and CA phases.
The Design Engineer is usually involved in the front end design, typically taking the leadership role in the Schematic Design and Design Development, and then a monitoring role through the CD and CA phases.
Other Consultant refers to other organizations which provided significant consultation services for a building project (e.g. wind consultants, environmental consultants, fire and life safety consultants, etc).
Material Supplier refers to organizations which supplied significant systems/materials for a building project (e.g. elevator suppliers, facade suppliers, etc).
Top Company Rankings: The World’s 100 Tallest Buildings
13 October 2016 - CTBUH Research
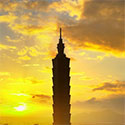
17 October 2016 | Chengdu
Mega Size Mixed-Use Projects: Redefining Vertical Urbanism
Monday October 17, 2016. Shenzhen, China. Dennis Poon of Thornton Tomasetti, presents at the 2016 China Conference Session 4c: Structural & Geotechnic Engineering. As the...
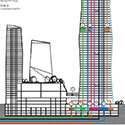
01 December 2017
Craig Burton, Interface Engineering, Inc.
The design and construction of supertall buildings has grown dramatically in recent years. This area of practice has traditionally fallen within the purview of a...
Conforming with the cascade of skyscraper projects advancing in the city – particularly in the booming Dongcun district – [building] blends a keen sense of functionalism with a gutsy, emboldened design that is set to rise above the rest. The tower forms a central component of a larger complex, Chengdu Greenland Center, which will consist of: a retail podium, complete with conference center, a bridge connecting to the main tower, and an exhibition hall; two smaller apartment towers of 173 and 166 meters; and the main tower, containing an array of office accommodations and a luxury hotel. The overall design of the complex interprets and integrates Chengdu’s urban structure and local culture, representing the modern embodiment of Chinese traditional feng shui theory.
The form of the tower was inspired by the unique ice mountain topography around the city, with an angled, mountainous façade that emulates the cool bluish hue of the rocky formations in deep winter. Like the mountain ridges reflecting the light of the sky and the valleys reflecting light from the earth, the tower will perform as a light sculpture to diffuse light from 360 degrees, creating a connection between the ground plane and the sky. A series of inset LED lights along the exterior will enhance this effect at night, causing the tower itself to be an enduring visual centerpiece for the larger development.
Chengdu Greenland Tower’s architecture and structure are married perfectly. The design fully considers the structural requirements of a supertall building in a high seismic zone, using a geometrical plan, a tapered form, and a high-performance damper bracing system to ensure the structure’s stability and efficiency. The building also features an allotment of high-efficiency sustainability systems, including high-performance glass paneling on the exterior.

17 October 2016 | Chengdu
Mega Size Mixed-Use Projects: Redefining Vertical Urbanism
Monday October 17, 2016. Shenzhen, China. Dennis Poon of Thornton Tomasetti, presents at the 2016 China Conference Session 4c: Structural & Geotechnic Engineering. As the...
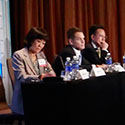
26 October 2015 | Chengdu
2015 New York Conference - Session 2a - Q&A
Jong-Ho Kim, Chang Minwoo Structural Consultants; William Howell, Turner International; and Dennis Poon, Thornton Tomasetti, answer questions at the end of 2015 New York Conference...
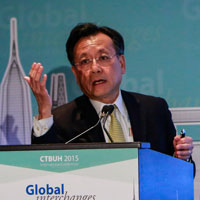
26 October 2015 | Chengdu
Designing a Non-coplanar Exoskeleton Supertall Tower that Transforms the Skyline of Chengdu
The city of Chengdu is quickly becoming the center for high-rise development in southwest China. The focal point of this new vertical landscape will be...

01 December 2017
The design and construction of supertall buildings has grown dramatically in recent years. This area of practice has traditionally fallen within the purview of a...
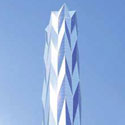
26 October 2015
Designing a Non-coplanar Exoskeleton Supertall Tower that Transforms the Skyline of Chengdu
The city of Chengdu is quickly becoming the center for high-rise development in southwest China. The focal point of this new vertical landscape will be...
Subscribe below to receive periodic updates from CTBUH on the latest Tall Building and Urban news and CTBUH initiatives, including our monthly newsletter. Fields with a red asterisk (*) next to them are required.
View our privacy policy