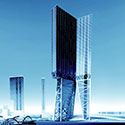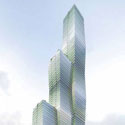Hafencity Crane Tower
Hamburg
-
Metrics
You must be a CTBUH Member to view this resource.
Official Name
Hafencity Crane Tower
Type
Building
Status
Vision
Country
City
Floors Above Ground
70
Architect
Usually involved in the front end design, with a "typical" condition being that of a leadership role through either Schematic Design or Design Development, and then a monitoring role through the CD and CA phases.
You must be a CTBUH Member to view this resource.
Architect
Usually involved in the front end design, with a "typical" condition being that of a leadership role through either Schematic Design or Design Development, and then a monitoring role through the CD and CA phases.
Research

01 June 2016
Three Points of the Residential High-Rise: Designing for Social Connectivity
Jeanne Gang, Studio Gang Architects
In this paper we discuss the terms “exo-spatial design,” “solar carving,” and “bridging” as strategies for creating more socially connective tall buildings. As a typology,...
Research

01 June 2016
Three Points of the Residential High-Rise: Designing for Social Connectivity
In this paper we discuss the terms “exo-spatial design,” “solar carving,” and “bridging” as strategies for creating more socially connective tall buildings. As a typology,...

26 October 2015
Three Points of the Residential High-Rise: Designing for Social Connectivity
In this paper we discuss the terms “exo-spatial design,” “solar carving,” and “bridging” as strategies for creating more socially connective tall buildings. As a typology,...
Subscribe below to receive periodic updates from CTBUH on the latest Tall Building and Urban news and CTBUH initiatives, including our monthly newsletter. Fields with a red asterisk (*) next to them are required.
View our privacy policy
