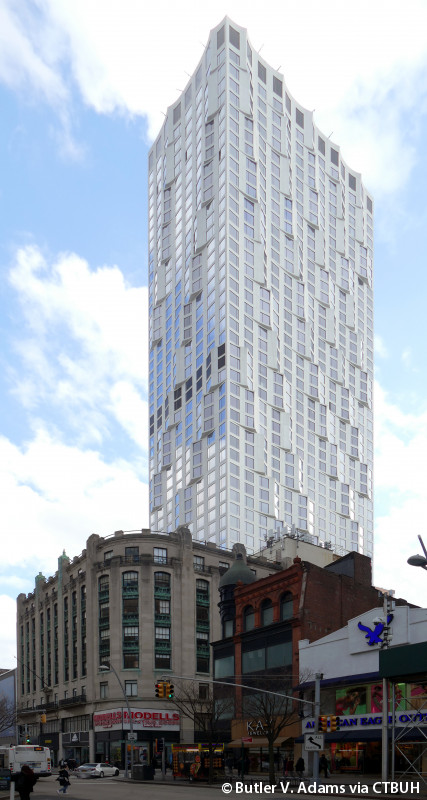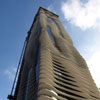CTBUH Silver Member
Studio Gang Architects

About
Member Since: 2006
Member Offices: Chicago, New York City, San Francisco
Website: http://www.studiogang.com/
Studio Gang is an architecture and urban design practice with offices in Chicago, New York, and San Francisco. They work as a collective of 100 architects, designers, and planners, using design as a medium to connect people to each other, to their communities, and to the environment.
A sustainability ethos is central to the practice, coupled with a methodology defined by intensive research, experimentation, and collaboration with a wide range of disciplines both inside and outside the traditional design field. This approach has enabled the practice to realize innovative, award-winning work at multiple scales—architecture, urbanism, interiors, and exhibitions—with each project recognized for a strong connection to its place and purpose.
Fields of Expertise
Architecture; Interior Design; Urban Design
Membership details
Membership Level
Silver
Member Since
2006
Member Offices
Chicago
New York City
San Francisco
Buildings
CTBUH Initiatives Involving Studio Gang

Chicago Future Leaders to Tour Vista Tower (Sold Out)
08 August 2019
The CTBUH Chicago Future Leaders Committee will lead a tour of Vista Tower, which upon completion will be the tallest Chicago building designed by a woman.

CTBUH Staff Reaches New Heights at Chicago's Vista Tower
14 December 2018
To bring a successful year to a close, CTBUH staff enjoyed an extensive tour of the under-construction Vista Tower, a residential and hotel development in Chicago's Lakeshore East.

CTBUH Hosts China Government Delegation
20 May 2016
CTBUH was honored to host a delegation of government officials from the Shanghai Huangpu District People’s Government.

Seven Cities Winter Spaces Walking Tour
29 January 2015
The new CTBUH Urban Habitat / Urban Design Committee organized a highly successful Winter Spaces Walking Tour in seven cities around the world.

Tongji University Faculty and Students Visit Chicago
01 November 2013
“Towards Zero Carbon,” a collaborative design studio between Tongji University, CTBUH and the Illinois Institute of Technology, made a week-long visit to Chicago in November.

Young Professionals Committee Holds Inaugural Event
04 April 2012
CTBUH’s newly-established Young Professionals Committee staged their first event, a multi-disciplinary presentation on the creation of Aqua, the landmark Chicago tower.
Subscribe below to receive periodic updates from CTBUH on the latest Tall Building and Urban news and CTBUH initiatives, including our monthly newsletter. Fields with a red asterisk (*) next to them are required.
View our privacy policy

studiogang.jpg)





studio__gang.jpg)
Studio__Gang191023-041031.jpg)


studiogang.jpg)
howard__hughes__corp.jpg)


