Filter by
You must be a CTBUH Member to view this resource.
One Central Park
One Central Park East Tower
Building
Completed, 2014
2000
residential
concrete/steel
5 Star Green Star
117.0 m / 384 ft
34
4
623
625
14
3.5 m/s
32,000 m² / 344,445 ft²
Usually takes on the balance of the architectural effort not executed by the "Design Architect," typically responsible for the construction documents, conforming to local codes, etc. May often be referred to as "Executive," "Associate," or "Local" Architect, however, for consistency CTBUH uses the term "Architect of Record" exclusively.
The Design Engineer is usually involved in the front end design, typically taking the leadership role in the Schematic Design and Design Development, and then a monitoring role through the CD and CA phases.
The Design Engineer is usually involved in the front end design, typically taking the leadership role in the Schematic Design and Design Development, and then a monitoring role through the CD and CA phases.
Other Consultant refers to other organizations which provided significant consultation services for a building project (e.g. wind consultants, environmental consultants, fire and life safety consultants, etc).
These are firms that consult on the design of a building's façade. May often be referred to as "Cladding," "Envelope," "Exterior Wall," or "Curtain Wall" Consultant, however, for consistency CTBUH uses the term "Façade Consultant" exclusively.
Material Supplier refers to organizations which supplied significant systems/materials for a building project (e.g. elevator suppliers, facade suppliers, etc).
You must be a CTBUH Member to view this resource.
Usually involved in the front end design, with a "typical" condition being that of a leadership role through either Schematic Design or Design Development, and then a monitoring role through the CD and CA phases.
Usually takes on the balance of the architectural effort not executed by the "Design Architect," typically responsible for the construction documents, conforming to local codes, etc. May often be referred to as "Executive," "Associate," or "Local" Architect, however, for consistency CTBUH uses the term "Architect of Record" exclusively.
The Design Engineer is usually involved in the front end design, typically taking the leadership role in the Schematic Design and Design Development, and then a monitoring role through the CD and CA phases.
The Design Engineer is usually involved in the front end design, typically taking the leadership role in the Schematic Design and Design Development, and then a monitoring role through the CD and CA phases.
The main contractor is the supervisory contractor of all construction work on a project, management of sub-contractors and vendors, etc. May be referred to as "Construction Manager," however, for consistency CTBUH uses the term "Main Contractor" exclusively.
Other Consultant refers to other organizations which provided significant consultation services for a building project (e.g. wind consultants, environmental consultants, fire and life safety consultants, etc).
These are firms that consult on the design of a building's façade. May often be referred to as "Cladding," "Envelope," "Exterior Wall," or "Curtain Wall" Consultant, however, for consistency CTBUH uses the term "Façade Consultant" exclusively.
Material Supplier refers to organizations which supplied significant systems/materials for a building project (e.g. elevator suppliers, facade suppliers, etc).
Best Tall Building Worldwide 2014 Winner
2014 CTBUH Awards
Best Tall Building Asia & Australasia 2014 Winner
2014 CTBUH Awards
Innovation Award 2014 Award of Excellence
2014 CTBUH Awards
CTBUH Executive Director Presents at Chapter Events in Australia
7 March 2017 - Event
10_15 CTBUH Leader's Message
27 October 2015 - Leaders Message

31 October 2017 | Sydney
Elizabeth Farrelly, of the Sydney Morning Herald and Australian School of Urbanism, is interviewed by Chris Bentley during the 2017 CTBUH Australia Conference

11 October 2019
Tall Buildings in Numbers: 50 Years of Tall Building Evolution
CTBUH Research
The default image of the skyscraper for the past 50 years in the public imagination has likely been the extruded, rectilinear corporate “box,” derived from...
One Central Park (OCP) is an innovative and environmentally ambitious landmark project within the redevelopment of the Carlton & United Brewery site near Central Station in Sydney. The overall planning intent is to adhere to the highest standards of sustainable residential design under the Australian Green Star rating system and support the vision of an environmentally responsible future for the city.
In order to make the two towers of OCP visibly greener than is normally perceivable in Green Star developments, the design takes a broader approach to carbon-conscious design. With the help of two unusual technologies - hydroponics and heliostats - plants are grown all around the building to provide organic shading, and direct sunlight is harvested all year long for heating and lighting. The shading saves cooling energy, while the redirected sunlight is an all-year light source for the building precinct and adjoining park. Beyond the bravado of their technical deployment and performance, the plants and reflected daylight are also just natural resources, made available in an unusual way for the enjoyment of Sydney's residents.
Of particular note is the inclusion of a park at the tower’s base. The first design challenge was to give the new park a real presence at an urban scale. Because OCP is a high-rise, it is possible to bring the park up into the sky along its facades and make it visible in the city at a distance. On the south side, the park rises in a sequence of planted plateaus scattered like puzzle pieces in randomized patterns across the facades, so that each apartment has not only a balcony, but also its own piece of the park. At the individual scale, this creates pleasant private gardens. At a collective scale, it’s a green urban sculpture.
On the north, east and west sides, the green takes more continuous veil-like appearances with green walls, continuous planter bands and climbing vegetation. The plants deliver a message of sustainability, and because their shade reduces energy consumption for cooling and their leaves trap carbon dioxide, they also effectively make the building more sustainable. In total, more than 5 kilometers of planters function like permanent shading shelves and reduce thermal impact in the apartments by up to 30 percent. The plants also trap Carbon Dioxide, emit Oxygen and reflect less heat back into the city than traditional fixed shading. The plants are irrigated with recycled grey and black water, and their growth can be custom-tailored to the needs of each façade area.
A design challenge arises from the tall massing along the north side of the site. In order to remediate overshadowing of the park, the volume is broken up into a lower and a taller tower. On the roof of the lower tower, 42 heliostats (sunlight tracking mirrors) redirect sunlight up to 320 reflectors on a cantilever off the taller tower, which then beam the light down into areas that would otherwise be in permanent shade. The system adapts hourly and seasonally to the need for brightness and warmth, redirecting heat to absorbent pool of water atop the atrium glass in summer, which can be drained to assist with heating in the winter. The system redirects up to 200 square meters of direct sunlight and utilizes approximately 40 percent of the corresponding power during Sydney’s 26,00 annual sunshine hours. The performance of this system is not accounted for in the BASIX (Building Sustainability Index of New South Wales) and Green Star calculations.
Dappled lights move on the ground in a precisely programmed choreography. At night, the heliostat becomes a monumental urban chandelier and appears in the dark sky like a floating pool of tiny LED lights that merge into a giant screen and simulate reflections of glittering harbor waters.
One Central Park assists Sydney in its goal of moving towards improving its carbon footprint. The project provides much-needed apartments in the city’s main job market at its urban core. It reduces energy consumption by 25 percent when compared to a conventional building of its size. Thermal impact of sunlight on the building is reduced by up to 30 percent because of the presence of greenery, which of course traps carbon dioxide and emits oxygen as well.
Best Tall Building Worldwide 2014 Winner
2014 CTBUH Awards
Best Tall Building Asia & Australasia 2014 Winner
2014 CTBUH Awards
Innovation Award 2014 Award of Excellence
2014 CTBUH Awards

31 October 2017 | Sydney
Elizabeth Farrelly, of the Sydney Morning Herald and Australian School of Urbanism, is interviewed by Chris Bentley during the 2017 CTBUH Australia Conference
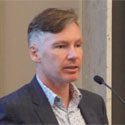
12 March 2015 | Sydney
Urban Regeneration Seminar – One Central Park: Mark Giles, PTW Architects
Mark Giles, Senior Associate, PTW Architects presents at the first CTBUH Australia Urban Regeneration Seminar on the completion of One Central Park, Sydney.

12 March 2015 | Sydney
Urban Regeneration Seminar – One Central Park: Mark Giles, PTW Architects
After an introduction from John Flynn, the Australia Chairman, Mark Giles, a Senior Associate at PTW Architects presents at the first CTBUH Australia Urban Regeneration...
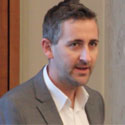
12 March 2015 | Sydney
Urban Regeneration Seminar – One Central Park: Matt Harding, Robert Bird Group
Matt Harding, Principal, Robert Bird Group presents at the first CTBUH Australia Urban Regeneration Seminar on the structure of One Central Park, Sydney.
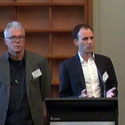
12 March 2015 | Sydney
Urban Regeneration Seminar – One Central Park: Question and Answer
The Question and Answer session of the first CTBUH Australia Urban Regeneration Seminar on One Central Park, Sydney featured speakers: Mark Giles, Senior Associate, PTW...
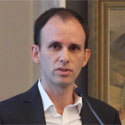
12 March 2015 | Sydney
Urban Regeneration Seminar – One Central Park: Robert Saidman, Arup
Robert Saidman, Principal, Arup presents at the first CTBUH Australia Urban Regeneration Seminar on the services of One Central Park, Sydney.

06 November 2014 | Sydney
Thursday, 6th November 2014 Chicago, USA. Leslie Shepherd, Chief Architect, General Services Administration, James Cutler, Founding Partner, Cutler Anderson Architects, Michael Goldrick, Project Management Director,...
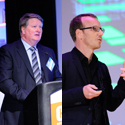
06 November 2014 | Sydney
Best Tall Building Asia & Australasia: Tall, Green, and Generous: One Central Park
One Central Park (OCP) is an innovative and environmentally ambitious landmark project within the redevelopment of the Carlton & United Brewery site near Central Station...
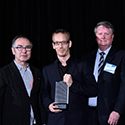
06 November 2014 | Sydney
CTBUH 13th Annual Awards Dinner
The 13th Annual Awards Ceremony & Dinner was held in Mies van der Rohe's iconic Crown Hall, on the Illinois Institute of Technology campus, Chicago....
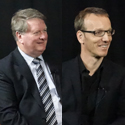
06 November 2014 | Sydney
Thursday 6th November 2014. Chicago, IL. Michael Goldrick, Frasers Property, and Bertram Beissel, Ateliers Jean Nouvel, are interviewed by Chris Bentley regarding the Best Tall...

11 October 2019
Tall Buildings in Numbers: 50 Years of Tall Building Evolution
The default image of the skyscraper for the past 50 years in the public imagination has likely been the extruded, rectilinear corporate “box,” derived from...

06 November 2014
Case Study: One Central Park, Sydney
One Central Park was developed as a response to growing demand for residential accommodation in downtown Sydney. Its developers and designers used the opportunity to...
9 March 2017
Executive Director Antony Wood delivered two well attended lectures in Sydney and Melbourne, organized by the respective local CTBUH committees.
27 October 2015
CTBUH Board of Trustees, Secretary Craig Gibbons give a CTBUH Leader's Message on 2015 International Conference in New York City.
27 August 2015
CTBUH New York, in association with the New York Young Professionals Committee hosted an event entitled Skin:NY that focused on high-rise façade design and construction
22 May 2015
CTBUH held its inaugural Japan Symposium at the Academy Hills lecture hall of the Mori Tower in Roppongi Hills, bringing together leading experts
Subscribe below to receive periodic updates from CTBUH on the latest Tall Building and Urban news and CTBUH initiatives, including our monthly newsletter. Fields with a red asterisk (*) next to them are required.
View our privacy policy