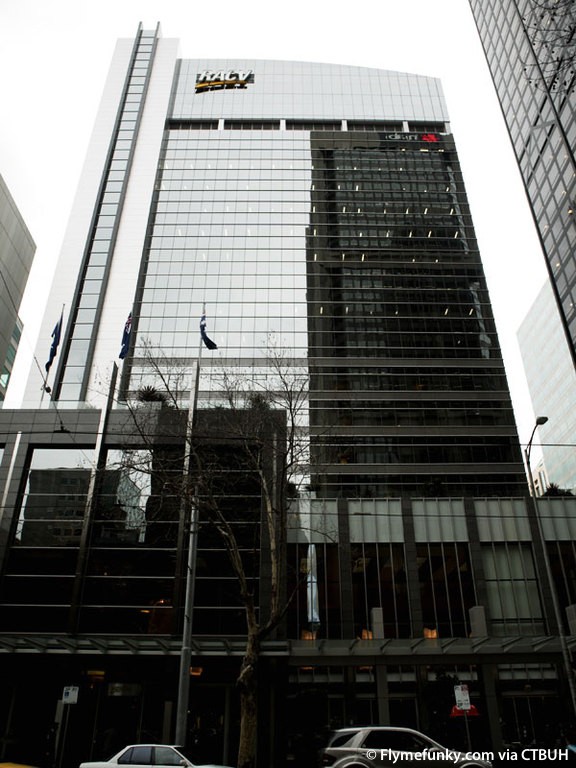CTBUH Silver Member
PTW Architects

About
PTW Architects (formerly Peddle Thorp & Walker) was established in Sydney by James Peddle in 1889. Peddle was notable in the domestic field, adapting the practice of architecture he learned in England and the USA to the Sydney climate and conditions.
PTW Architects’ architectural achievement has been recognized repeatedly throughout its history. In 1930, the firm won the inaugural Sulman Award (the highest honor awarded by the Royal Australian Institute of Architects) for Science House – Sydney. It won this award again in 1952 for the Royal Swedish Legation – Canberra. In the last 20 years, the firm has earned over 80 awards for various projects and innovative designs.
Fields of Expertise
Architecture
142-154 Macquarie Street (Tower 1), Parramatta
Shenzhen Development Bank, Shenzhen
Eighty-Eight by JQZ Tower 1, Sydney
Avalon Riverfront Apartments, Gold Coast
Eighty-Eight by JQZ Tower 2, Sydney
142 Macquarie Street Tower 3, Parramatta
105 Phillip Street, Parramatta
Eighty-Eight by JQZ Office Tower, Sydney
Membership details
Membership Level
Silver
Member Since
2017
Member Offices
Sydney
Buildings
Rank | Name | City |
Status
Completed Architecturally Topped Out Structurally Topped Out Under Construction On Hold Proposed Vision Never Completed Demolished Competition Entry Canceled Proposed Renovation Under Renovation Renovated Under Demolition
Filter by
✕
Completed Architecturally Topped Out Structurally Topped Out Under Construction On Hold Proposed Vision Never Completed Demolished Competition Entry Canceled Proposed Renovation Under Renovation Renovated Under Demolition
+
Select All | Completion | Height |
|---|---|---|---|---|---|
|
1 |
- |
207 m / 679 ft |
|||
|
2 |
1982 |
193 m / 633 ft |
|||
|
3 |
- |
190 m / 623 ft |
|||
|
4 |
- |
186 m / 610 ft |
|||
|
5 |
1996 |
183.6 m / 602 ft |
|||
|
6 |
2000 |
170 m / 558 ft |
|||
|
7 |
1991 |
166 m / 545 ft |
|||
|
8 |
1989 |
164 m / 538 ft |
|||
|
9 |
2000 |
152.4 m / 500 ft |
|||
|
10 |
2007 |
152 m / 499 ft |
Associated companies
Rank | Name | City |
Status
Completed Architecturally Topped Out Structurally Topped Out Under Construction On Hold Proposed Vision Never Completed Demolished Competition Entry Canceled Proposed Renovation Under Renovation Renovated Under Demolition
Filter by
✕
Completed Architecturally Topped Out Structurally Topped Out Under Construction On Hold Proposed Vision Never Completed Demolished Competition Entry Canceled Proposed Renovation Under Renovation Renovated Under Demolition
+
Select All | Completion | Height |
|---|---|---|---|---|---|
1 |
- | 207 m / 679 ft |
|||
2 |
1982 | 193 m / 633 ft |
|||
3 |
- | 190 m / 623 ft |
|||
4 |
- | 186 m / 610 ft |
|||
5 |
1996 | 184 m / 602 ft |
|||
6 |
2000 | 170 m / 558 ft |
|||
7 |
1991 | 166 m / 545 ft |
|||
8 |
1989 | 164 m / 538 ft |
|||
9 |
2000 | 152 m / 500 ft |
|||
10 |
2007 | 152 m / 499 ft |
|||
11 |
2021 | 149 m / 489 ft |
|||
12 |
1986 | 148 m / 486 ft |
|||
13 |
1992 | 146 m / 479 ft |
|||
14 |
2012 | 142 m / 466 ft |
|||
15 |
1980 | 134 m / 440 ft |
|||
16 |
2012 | 124 m / 406 ft |
|||
17 |
2014 | 117 m / 384 ft |
|||
18 |
2006 | 115 m / 377 ft |
|||
19 |
1962 | 115 m / 377 ft |
|||
20 |
2012 | 110 m / 361 ft |
|||
21 |
2006 | 105 m / 344 ft |
|||
22 |
2007 | 102 m / 333 ft |
|||
23 |
2021 | 95 m / 312 ft |
|||
24 |
2004 | 95 m / 312 ft |
|||
25 |
2006 | 90 m / 295 ft |
|||
26 |
- | 88 m / 289 ft |
|||
27 |
2012 | 75 m / 246 ft |
|||
28 |
2020 | 75 m / 246 ft |
|||
29 |
2019 | 74 m / 243 ft |
|||
30 |
2018 | 72 m / 236 ft |
|||
31 |
2018 | 71 m / 233 ft |
|||
32 |
2018 | 71 m / 232 ft |
|||
33 |
2019 | 70 m / 230 ft |
|||
33 |
2019 | 70 m / 230 ft |
|||
33 |
2019 | 70 m / 230 ft |
|||
36 |
1985 | 67 m / 220 ft |
|||
37 |
2018 | 66 m / 216 ft |
|||
38 |
2018 | 65 m / 213 ft |
|||
39 |
2016 | 62 m / 203 ft |
|||
39 |
2016 | 62 m / 203 ft |
|||
41 |
- | 61 m / 201 ft |
|||
42 |
2004 | 58 m / 190 ft |
|||
43 |
1999 | 45 m / 148 ft |
CTBUH Initiatives Involving PTW Architects

CTBUH Australia Hosts Urban Regeneration Seminar
12 March 2015
More than 100 people attended the presentation on One Central Park, the first of CTBUH Australia's Urban Regeneration Breakfast Seminars.
Subscribe below to receive periodic updates from CTBUH on the latest Tall Building and Urban news and CTBUH initiatives, including our monthly newsletter. Fields with a red asterisk (*) next to them are required.
View our privacy policy

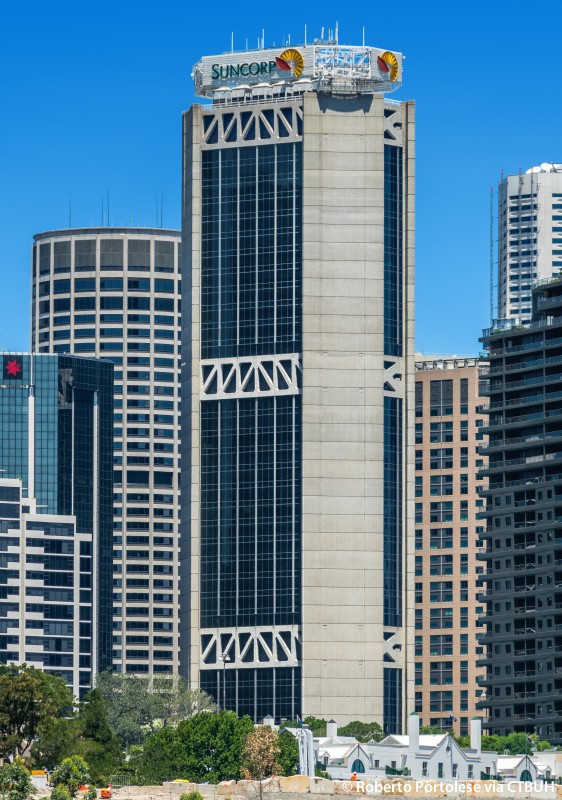
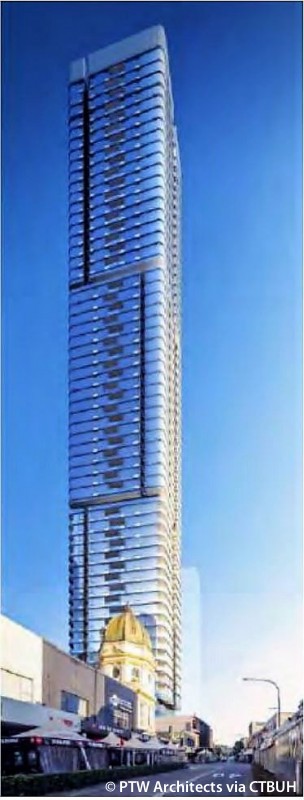

tm.jpg)


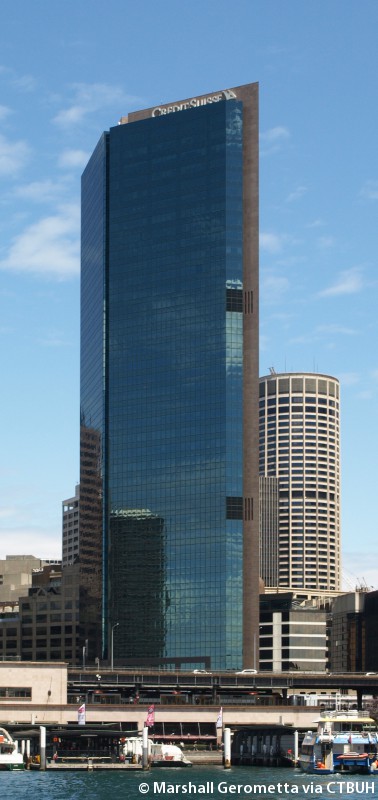
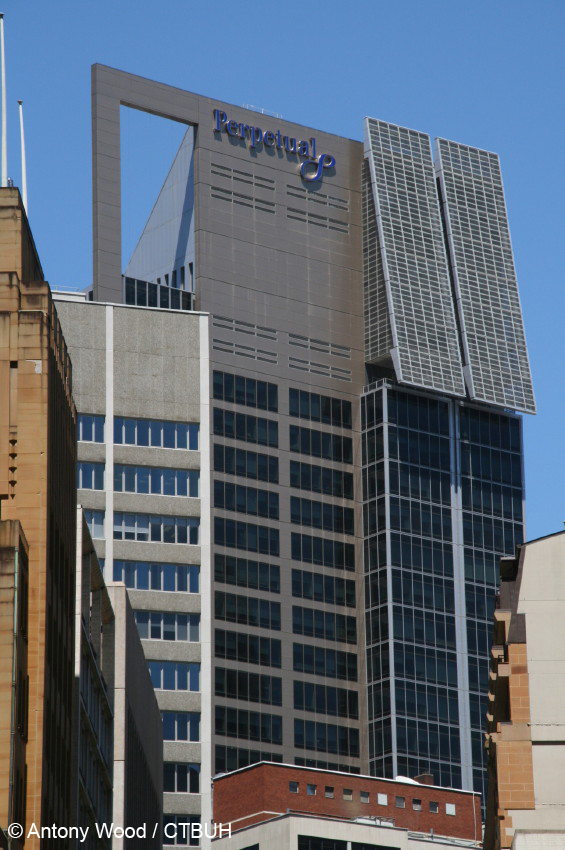
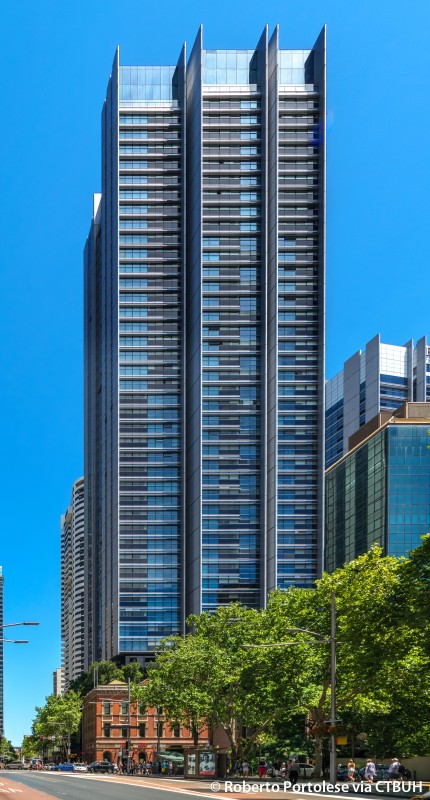
jqz.jpg)



simon_wood.jpg)





