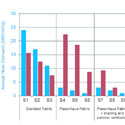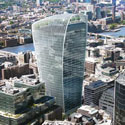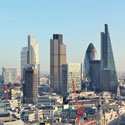Filter by
You must be a CTBUH Member to view this resource.
Salesforce Tower
110 Bishopsgate, Heron Tower
Building
Completed, 2011
EC2
office
steel
BREEAM Excellent
230.0 m / 755 ft
46
3
14
66,260 m² / 713,217 ft²
You must be a CTBUH Member to view this resource.
You must be a CTBUH Member to view this resource.
Usually involved in the front end design, with a "typical" condition being that of a leadership role through either Schematic Design or Design Development, and then a monitoring role through the CD and CA phases.
The Design Engineer is usually involved in the front end design, typically taking the leadership role in the Schematic Design and Design Development, and then a monitoring role through the CD and CA phases.
Other Consultant refers to other organizations which provided significant consultation services for a building project (e.g. wind consultants, environmental consultants, fire and life safety consultants, etc).
These are firms that consult on the design of a building's façade. May often be referred to as "Cladding," "Envelope," "Exterior Wall," or "Curtain Wall" Consultant, however, for consistency CTBUH uses the term "Façade Consultant" exclusively.
Material Supplier refers to organizations which supplied significant systems/materials for a building project (e.g. elevator suppliers, facade suppliers, etc).
You must be a CTBUH Member to view this resource.
Usually involved in the front end design, with a "typical" condition being that of a leadership role through either Schematic Design or Design Development, and then a monitoring role through the CD and CA phases.
The Design Engineer is usually involved in the front end design, typically taking the leadership role in the Schematic Design and Design Development, and then a monitoring role through the CD and CA phases.
The Design Engineer is usually involved in the front end design, typically taking the leadership role in the Schematic Design and Design Development, and then a monitoring role through the CD and CA phases.
The CTBUH lists a project manager when a specific firm has been commissioned to oversee this aspect of a tall building’s design/construction. When the project management efforts are handled by the developer, main contract, or architect, this field will be omitted.
The main contractor is the supervisory contractor of all construction work on a project, management of sub-contractors and vendors, etc. May be referred to as "Construction Manager," however, for consistency CTBUH uses the term "Main Contractor" exclusively.
Other Consultant refers to other organizations which provided significant consultation services for a building project (e.g. wind consultants, environmental consultants, fire and life safety consultants, etc).
These are firms that consult on the design of a building's façade. May often be referred to as "Cladding," "Envelope," "Exterior Wall," or "Curtain Wall" Consultant, however, for consistency CTBUH uses the term "Façade Consultant" exclusively.
Material Supplier refers to organizations which supplied significant systems/materials for a building project (e.g. elevator suppliers, facade suppliers, etc).
Best Tall Building Europe 2011 Award of Excellence
2011 CTBUH Awards
Activity at the CTBUH London Conference: Day Three
13 June 2013 - Conference
Heron Tower Technical Tour Report
13 June 2013 - Event

12 June 2013 | London
Constructing Tall Buildings in the European Context
When creating tall buildings in cities with centuries worth of history, does the past take precedence or does the future? For a contractor or developer...

02 June 2017
A “Fabric-First” Approach to Sustainable Tall Building Design
Philip Oldfield, University of New South Wales
This research suggests the most effective way for improving energy efficiency in tall buildings is a “fabric-first” approach. This involves optimizing the performance of the...
The design of the tower provides highly flexible work-spaces which support diverse tenant needs. A series of nine three-story “villages” and one six-story “village”—with a full-height atrium at the heart of each—create independent spaces and provide high levels of visual connectivity while maximizing daylight deep into the building adding human scale and a sense of community.
Responding to its urban context, the redevelopment of the Heron Tower site also incorporates significant improvement to circulation and access around its base. On a busy traffic corner, with narrow pavements, the public realm has been enhanced by opening up a pedestrian section to the north, along Houndsditch, animating the space with planting and cafés. Similarly an arcade along Bishopsgate has been created to provide a generous footpath to the busy street and address the Grade II listed St. Botolph’s church opposite. An extension to the public realm is also incorporated at roof-level with dining terraces associated with the public restaurant and bar providing views across London.
Optimizing the core of the building off-set to the south enabled the design of large, open, flexible office spaces, which form the 10 “villages.” Each of the villages is environmentally independent, with its own mechanical and electrical systems, life safety systems and controls so that each can be tuned to exactly the comfort patterns and values of its occupants. In addition the design of the building’s services systems incorporates features that ensure that energy is used efficiently with heat recovery, high efficiency plant and low-energy cooling systems, bringing energy savings, cost benefits and allowing the refit of new technologies in the future. These villages are structurally expressed on the northern face by the stainless steel cross-bracing and articulated to the east and west, animating the façade.
The orientation of the building informed the design of the façades. To the east and west the highly transparent, ventilated façade creates a bio-climatic, energy-efficient enclosure with automatic integral blinds controlling the direct long angle sun. On the south elevation the core serves to protect the building from excessive heat gain and incorporates a photovoltaic array—laminated units on the vertical façade of the scenic passenger lifts and plant areas. This array, covering 3,374 sq m (36,317 sq ft), is the second largest PV array in the United Kingdom and ultimately results in a 2.2% reduction in carbon emissions for the whole building.
The core, positioned to the edge of the building, houses 10 main glazed lifts and two shuttle lifts to the roof level public restaurant and bar. In order to service the relatively large number of small floors efficiently, the building’s elevators incorporate double-deck panoramic high speed lifts with bespoke hall-call destination control software.
The entrance lobby is defined by a dramatic 12 meter (39 foot) long tropical fish aquarium, the largest privately owned aquarium in Europe. It contains 1,200 fish of 67 different species ranging from Green Chromis [60 mm (2.3 in) when fully grown] to Bamboo Sharks [which grow to a maximum of 1200 mm (47 in)].
The durability and solidity of Heron Tower is enhanced by the use of materials; combining stainless steel “linen” finish cladding with neutral/clear glazing. This is translated at street level with a set-back, covered, three-story arcade on Bishopsgate and full-height glazing connecting the street to the building. The mass of the building is also stepped back at the upper levels—at restaurant and bar—cut back in three-story steps up to the highest point at the south west corner, topped by a 28 meter (92 foot) stainless steel mast.
Best Tall Building Europe 2011 Award of Excellence
2011 CTBUH Awards

12 June 2013 | London
Constructing Tall Buildings in the European Context
When creating tall buildings in cities with centuries worth of history, does the past take precedence or does the future? For a contractor or developer...

19 September 2012 | London
Interview: Marketing of Tall Buildings
William Murray of Wordsearch is interviewed by Jeff Herzer during the 2012 CTBUH Shanghai Congress at the Jin Mao, Shanghai. William discusses the marketing of...

19 September 2012 | London
MFREE-S Closed Cavity Façade: Cost- Effective, Clean, Environmental
This presentation covers the performance differences of the Closed Cavity Façade compared with traditional single and double skin façades by means of detailed dynamic whole...

02 June 2017
A “Fabric-First” Approach to Sustainable Tall Building Design
This research suggests the most effective way for improving energy efficiency in tall buildings is a “fabric-first” approach. This involves optimizing the performance of the...

11 June 2013
The Special Nature of the European Skyscraper
European architecture is at a crossroads. Its commercial and environmental realities are driving buildings ever-higher, but not all are convinced. In this article – contributed...

27 April 2012
Debating Tall: Is UNESCO Going Too Far?
Controversy has erupted over development proposals in London and Liverpool in the UK, which UNESCO says will damage views of World Heritage sites. Critics counter...

10 October 2004
New Paradigms in High Rise Design
Tall Buildings are perhaps the most keenly debated building typology currently in existence. Opinion on their contribution to the urban agenda is usually clearly divided;...

01 August 2004
New Paradigms in High Rise Design
Tall Buildings are perhaps the most keenly debated building typology currently in existence. By relating this to recent tall buildings internationally, the paper concludes by...
13 June 2013
Tall Building Industry Gathers in London See the highlights from the tall building event of the year…
13 June 2013
Heron Tower is a world-class office building at the heart of London’s financial district. Stretching 230 meters into the London skyline, the 46-story building is the tallest in the City of London.
1 April 2012
Ten years in the making, the project finds itself well fit into its urban landscape and brings new vitality to the city.
Subscribe below to receive periodic updates from CTBUH on the latest Tall Building and Urban news and CTBUH initiatives, including our monthly newsletter. Fields with a red asterisk (*) next to them are required.
View our privacy policy