Filter by
You must be a CTBUH Member to view this resource.
Shanghai World Financial Center
SWFC
Building
Completed, 2008
200120
hotel / office
composite
492.0 m / 1,614 ft
101
3
1100
91
10 m/s
381,600 m² / 4,107,508 ft²
You must be a CTBUH Member to view this resource.
You must be a CTBUH Member to view this resource.
Usually involved in the front end design, with a "typical" condition being that of a leadership role through either Schematic Design or Design Development, and then a monitoring role through the CD and CA phases.
Usually takes on the balance of the architectural effort not executed by the "Design Architect," typically responsible for the construction documents, conforming to local codes, etc. May often be referred to as "Executive," "Associate," or "Local" Architect, however, for consistency CTBUH uses the term "Architect of Record" exclusively.
The Design Engineer is usually involved in the front end design, typically taking the leadership role in the Schematic Design and Design Development, and then a monitoring role through the CD and CA phases.
The main contractor is the supervisory contractor of all construction work on a project, management of sub-contractors and vendors, etc. May be referred to as "Construction Manager," however, for consistency CTBUH uses the term "Main Contractor" exclusively.
Other Consultant refers to other organizations which provided significant consultation services for a building project (e.g. wind consultants, environmental consultants, fire and life safety consultants, etc).
These are firms that consult on the design of a building's façade. May often be referred to as "Cladding," "Envelope," "Exterior Wall," or "Curtain Wall" Consultant, however, for consistency CTBUH uses the term "Façade Consultant" exclusively.
Material Supplier refers to organizations which supplied significant systems/materials for a building project (e.g. elevator suppliers, facade suppliers, etc).
You must be a CTBUH Member to view this resource.
Usually involved in the front end design, with a "typical" condition being that of a leadership role through either Schematic Design or Design Development, and then a monitoring role through the CD and CA phases.
Usually takes on the balance of the architectural effort not executed by the "Design Architect," typically responsible for the construction documents, conforming to local codes, etc. May often be referred to as "Executive," "Associate," or "Local" Architect, however, for consistency CTBUH uses the term "Architect of Record" exclusively.
The Design Engineer is usually involved in the front end design, typically taking the leadership role in the Schematic Design and Design Development, and then a monitoring role through the CD and CA phases.
The Design Engineer is usually involved in the front end design, typically taking the leadership role in the Schematic Design and Design Development, and then a monitoring role through the CD and CA phases.
The main contractor is the supervisory contractor of all construction work on a project, management of sub-contractors and vendors, etc. May be referred to as "Construction Manager," however, for consistency CTBUH uses the term "Main Contractor" exclusively.
Other Consultant refers to other organizations which provided significant consultation services for a building project (e.g. wind consultants, environmental consultants, fire and life safety consultants, etc).
These are firms that consult on the design of a building's façade. May often be referred to as "Cladding," "Envelope," "Exterior Wall," or "Curtain Wall" Consultant, however, for consistency CTBUH uses the term "Façade Consultant" exclusively.
Material Supplier refers to organizations which supplied significant systems/materials for a building project (e.g. elevator suppliers, facade suppliers, etc).
Best Tall Building Worldwide 2008 Winner
2008 CTBUH Awards
Best Tall Building Asia & Australasia 2008 Winner
2008 CTBUH Awards
10 Year Award 2018 Winner
2018 CTBUH Awards
CTBUH Study Examines Tallest Buildings with Dampers
22 August 2018 - CTBUH Research
Vertical Transportation: Ascent & Acceleration
12 September 2017 - CTBUH Research

16 August 2018 | Shanghai
Five Minutes With: William Pedersen
William Pedersen, Principal, Kohn Pedersen Fox Associates, sat down with CTBUH to discuss his vision for the iconic Shanghai World Financial Center, which was recognized...
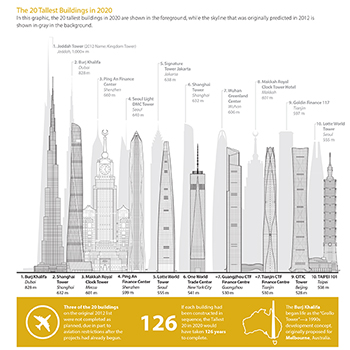
20 March 2020
The Tallest 20 in 2020: Predictions vs. Reality
CTBUH Research
In the first edition of the 2012 Journal, CTBUH published a Tall Buildings in Numbers study titled Tallest 20 in 2020: Era of the Megatall—The...
The Shanghai World Financial Center is a symbol of commerce and culture that speaks to the city’s emergence as a global capital. Located in Shanghai’s Pudong District, the mixed-used Shanghai World Financial Center is a vertical city, containing 62 office floors, conference facilities, urban retail and dining spaces, and a 174-room five-star Park Hyatt Hotel at the top—the world’s highest hotel from the 79th to 93rd floors. Above the hotel, at the 94th to 100th floors, is a visitors’ square and observatory.
Shaped by the intersection of two sweeping arcs and a square prism—shapes representing ancient Chinese symbols of heaven and earth, respectively—the tower’s tapering form supports programmatic efficiencies, from large floor plates at its base for offices to rectilinear floors near the top for hotel rooms. Its boldest feature, the 164-foot-wide portal carved through its upper levels relieves the enormous wind pressures on the building. The project activates the ground plane through function-specific entrance volumes (e.g., hotel, office and retail) that extend from its stone-clad base. To further connect the activities of the building to the city, the retail volume is oriented toward a public park planned for an adjacent site.
Optimizing form and function was paramount to the design, integrating the structure, mechanical systems, and exterior envelope in a modular system that repeats every 13 floors to facilitate the fabrication and installation of components, and, in turn, reduce construction time, material waste, and structural inefficiencies. The purity of the tower’s design belies the inherent complexity of the various building systems within, and is readily adaptable to the changing programmatic requirements that often arise during the long timeline of such a large project, as well as to the changing needs of building users.
The project was put on hold in 1995 after the completion of the foundations. When revived in 1999 the height and base dimensions were both increased from the original design. Reinforcing the existing piles to accommodate these changes would have been possible but costly. The new, taller structure would not only have to be made lighter, but would need to resist higher wind loads, which increase exponentially with height.
The project’s structural engineer developed a new system, employing composite mega-columns, diagonal mega-braces, steel out-riggers, belt trusses, and core wall trusses, the pile loads were redistributed to accept increased lateral loads from wind and earthquake. The stiffness of the lateral force-resisting system of the perimeter wall was increased, and as such, the original design for the perimeter framing was abandoned in favor of a diagonal-braced frame with added outrigger trusses coupled to the columns of the mega-structure. This enabled the weight of the building to be reduced by more than 10% and resulted in a reduced cost for the structure, provided for speedier construction, and significantly reduced the material that went into the building and thus made the building even more environmentally friendly.
Best Tall Building Worldwide 2008 Winner
2008 CTBUH Awards
Best Tall Building Asia & Australasia 2008 Winner
2008 CTBUH Awards
10 Year Award 2018 Winner
2018 CTBUH Awards

16 August 2018 | Shanghai
Five Minutes With: William Pedersen
William Pedersen, Principal, Kohn Pedersen Fox Associates, sat down with CTBUH to discuss his vision for the iconic Shanghai World Financial Center, which was recognized...
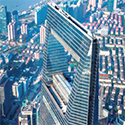
30 May 2018 | Shanghai
A Bold Icon Communicates a Global City’s Identity to the World
The Shanghai World Financial Center (SWFC) is a symbol of commerce and culture that speaks to the city’s emergence as a global capital. Located in...
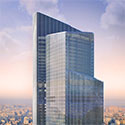
19 October 2016 | Shanghai
CTF Guangzhou - Efficiency in Mixed-Use Supertall
Wednesday, October 19, 2016. Gaungzhou, China. Florence Chan of Kohn Pedersen Fox presents at the 2016 China Conference Plenary 4: "Guangzhou Developments" Since the reformation...
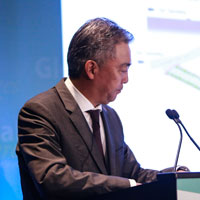
27 October 2015 | Shanghai
Developing Tall Buildings and Urban Places, in Japan and Elsewhere
A city is a stage where a wide range of activities take place. An internationally competitive city is one in which diverse human interaction and...

27 October 2015 | Shanghai
Hiroo Mori of Mori Building is interviewed by Chris Bentley during the 2015 CTBUH New York Conference at the Grand Hyatt New York. Hiroo discusses...
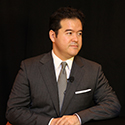
17 September 2014 | Shanghai
Wednesday 17th September 2014. Shanghai, China. David Malott, CTBUH Chairman-Elect / Kohn Pedersen Fox Associates, is interviewed by Chris Bentley during the 2014 CTBUH Shanghai...

16 September 2014 | Shanghai
The Evolution of Building Evacuation Design in China
As a result of the events of September 11th and other natural and man-made disasters, building owners, designers and fire officials have become increasingly aware...

11 June 2013 | Shanghai
Session 2: What Contributes Most to Sustainability in Tall Buildings?
The next generation of tall buildings will be judged on more than sheer height or aesthetic appearance. In the context of sustainability, they will also...

20 September 2012 | Shanghai
Interview: China's Future Tallest
David Malott of Kohn Pedersen Fox Associates is interviewed by Jeff Herzer during the 2012 CTBUH Shanghai Congress at the Jin Mao, Shanghai. David discusses...
20 September 2012 | Shanghai
Interview: Constructing the Shanghai Tower
Jun Xia of Gensler is interviewed by Jeff Herzer during the 2012 CTBUH Shanghai Congress at the Jin Mao, Shanghai. Jun discusses the design and...

20 March 2020
The Tallest 20 in 2020: Predictions vs. Reality
In the first edition of the 2012 Journal, CTBUH published a Tall Buildings in Numbers study titled Tallest 20 in 2020: Era of the Megatall—The...

30 January 2020
The Global Tall Building Picture: Impact of 2019
In 2019, 126 buildings of 200 meters’ height or greater were completed. This was a 13.7 percent decrease from 146 in 2018. The total number...

28 December 2019
Tall Buildings of the Future as Seen From the Present
Aerodynamic damping through the use of vertical long slots reduces the dynamic component of the wind loads on the building. Seminal examples include the three-legged...
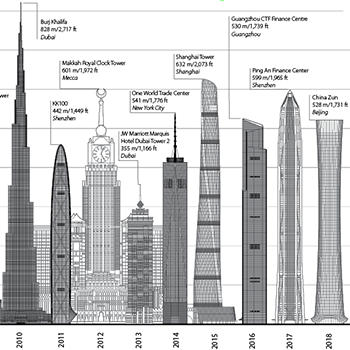
31 January 2019
The Global Tall Building Picture: Impact of 2018
In 2018, 143 buildings of 200 meters’ height or greater were completed. This is a slight decrease from 2017’s record-breaking total of 147, and it...
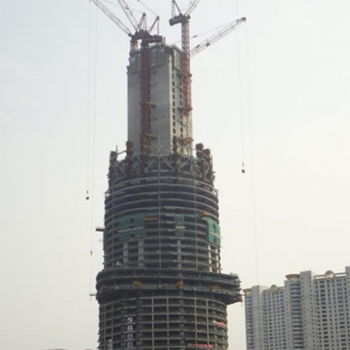
01 September 2018
Developments of Structural Systems Toward Mile-High Towers
Tall buildings which began from about 40 m tall office towers in the late 19th century have evolved into mixed-use megatall towers over 800 m....
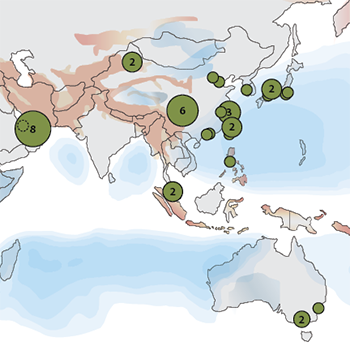
30 July 2018
World’s Tallest Buildings with Dampers
As tall buildings continue to be built in seismically-active and cyclone-prone areas, the need to augment the structures of these buildings with dynamic modification devices...

01 February 2018
The Global Tall Building Picture: Impact of 2017
In 2017, 144 buildings of 200 meters’ height or greater were completed. This is the fourth record-breaking year in a row, and it brings the...
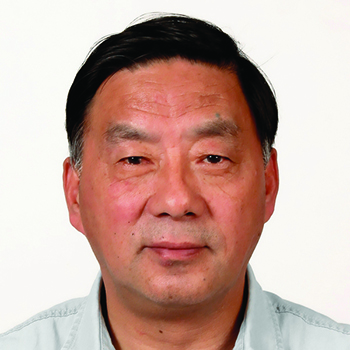
01 August 2016
Dasui Wang, China Design Master and chief structural engineer for East China Architectural Design Institute (ECADI), is the recipient of the inaugural CITAB - CTBUH...
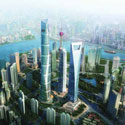
26 October 2015
Context, Climate, Culture – Investigating Place in Tall Building Design
Should a tower in Moscow look like one in Dubai? Once one entered a city and marveled at the unique magic of its architecture –...
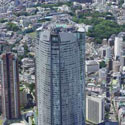
26 October 2015
Developing Tall Buildings and Urban Spaces, in Japan and Elsewhere
Skyscrapers and their surrounding developments are critical factors in determining a city’s global competitive advantage relative to other cities. These building projects are in fact...
22 August 2018
CTBUH has released a Tall Buildings in Numbers (TBIN) interactive data study on the world's tallest buildings with dampers.
12 September 2017
CTBUH partnered with Guinness World Records to identify the commercial building with the fastest elevator speeds and longest vertical runs.
17 January 2017
The CTBUH China Office hosted a visit from SuperTEC, a consortium of researchers and practitioners from Korea University and Dankook University in Seoul.
13 October 2016
The Council is pleased to announce the Top Company Rankings for numerous disciplines as derived from the list of projects appearing in 100 of the World’s Tallest Buildings.
19 September 2014
Delegates met at the lobby of the Shanghai World Financial Center for a tour, led by executives of Mori Building, of one of Shanghai’s most recognizable landmarks.
14 November 2012
ArcelorMittal has awarded a $300,000 research grant to the CTBUH to study and compare the full range of environmental effects assignable to structural systems in tall buildings.
20 September 2012
The current tallest building in China at 492 meters, the World Financial Center offers unparalleled views from its skybridge.
8 December 2011
Within this decade we will likely witness not only the world’s first kilometer-tall building, but also the completion of a significant number of buildings over 600 meters.
15 October 2011
The 492-meter Shanghai World Financial Center has become an icon of Shanghai and China, with its clear and elegant form and revolutionary structural design.
Subscribe below to receive periodic updates from CTBUH on the latest Tall Building and Urban news and CTBUH initiatives, including our monthly newsletter. Fields with a red asterisk (*) next to them are required.
View our privacy policy