Filter by
You must be a CTBUH Member to view this resource.
The Shard
The Shard of Glass, London Bridge Tower, The Shard at London Bridge
Building
Completed, 2013
SE1 9SG
residential / hotel / office
composite
306.0 m / 1,004 ft
73
3
10
202
44
6 m/s
127,489 m² / 1,372,280 ft²
You must be a CTBUH Member to view this resource.
You must be a CTBUH Member to view this resource.
Usually takes on the balance of the architectural effort not executed by the "Design Architect," typically responsible for the construction documents, conforming to local codes, etc. May often be referred to as "Executive," "Associate," or "Local" Architect, however, for consistency CTBUH uses the term "Architect of Record" exclusively.
The Design Engineer is usually involved in the front end design, typically taking the leadership role in the Schematic Design and Design Development, and then a monitoring role through the CD and CA phases.
The Design Engineer is usually involved in the front end design, typically taking the leadership role in the Schematic Design and Design Development, and then a monitoring role through the CD and CA phases.
Other Consultant refers to other organizations which provided significant consultation services for a building project (e.g. wind consultants, environmental consultants, fire and life safety consultants, etc).
These are firms that consult on the design of a building's façade. May often be referred to as "Cladding," "Envelope," "Exterior Wall," or "Curtain Wall" Consultant, however, for consistency CTBUH uses the term "Façade Consultant" exclusively.
Material Supplier refers to organizations which supplied significant systems/materials for a building project (e.g. elevator suppliers, facade suppliers, etc).
You must be a CTBUH Member to view this resource.
Usually involved in the front end design, with a "typical" condition being that of a leadership role through either Schematic Design or Design Development, and then a monitoring role through the CD and CA phases.
Usually takes on the balance of the architectural effort not executed by the "Design Architect," typically responsible for the construction documents, conforming to local codes, etc. May often be referred to as "Executive," "Associate," or "Local" Architect, however, for consistency CTBUH uses the term "Architect of Record" exclusively.
The Design Engineer is usually involved in the front end design, typically taking the leadership role in the Schematic Design and Design Development, and then a monitoring role through the CD and CA phases.
The Design Engineer is usually involved in the front end design, typically taking the leadership role in the Schematic Design and Design Development, and then a monitoring role through the CD and CA phases.
The CTBUH lists a project manager when a specific firm has been commissioned to oversee this aspect of a tall building’s design/construction. When the project management efforts are handled by the developer, main contract, or architect, this field will be omitted.
The main contractor is the supervisory contractor of all construction work on a project, management of sub-contractors and vendors, etc. May be referred to as "Construction Manager," however, for consistency CTBUH uses the term "Main Contractor" exclusively.
Other Consultant refers to other organizations which provided significant consultation services for a building project (e.g. wind consultants, environmental consultants, fire and life safety consultants, etc).
These are firms that consult on the design of a building's façade. May often be referred to as "Cladding," "Envelope," "Exterior Wall," or "Curtain Wall" Consultant, however, for consistency CTBUH uses the term "Façade Consultant" exclusively.
Material Supplier refers to organizations which supplied significant systems/materials for a building project (e.g. elevator suppliers, facade suppliers, etc).
Best Tall Building Europe 2013 Winner
2013 CTBUH Awards
CTBUH Chief Executive Officer Conducts Speaking Tour of London
6 December 2018 - Event
CTBUH Board of Trustees Travels to Hawaii
22 March 2018 - Event

30 October 2017 | London
Steve Watts of alinea consulting and CTBUH Chairman-Elect is interviewed by Chris Bentley during the 2017 CTBUH Australia Conference.
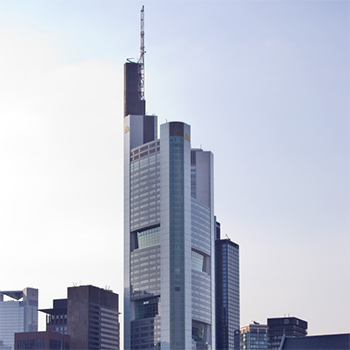
01 July 2018
Towards Resource-Generative Skyscrapers
Mohamed Imam & Branko Kolarevic, University of Calgary
Rapid urbanization, resource depletion, and limited land are further increasing the need for skyscrapers in city centers; therefore, it is imperative to enhance tall building...
The iconic tower has redefined the London skyline and is already an international symbol for London. A mixed-use “vertical city,” it offers more than 55,000 square meters of office space on 25 floors, three floors of restaurants, a 17-story hotel, 13 floors of apartments and a triple-height viewing gallery, as well as an open-air viewing floor on level 72. It is crowned with a steel-framed pinnacle and clad with shards of glass designed to blend into the sky. Standing next to London Bridge Station, one of London’s busiest transport hubs, at the heart of London Bridge Quarter, London’s newest commercial quarter, the Shard is a key part of the regeneration of London’s South Bank.
The name “The Shard” is derived from the architect’s description of the development as a “shard of glass” during planning stages. Its design was influenced by the irregular nature of the site.
The tapered form of the building provides efficient and economic floor design, with optimally sized floor plates conducive to its function as a multi-use development. Thus, offices on the lower floor make use of large open plan spaces with minimal structural intrusion, while the upper floors suit the uses of the hotel rooms and apartments, which require smaller floor plates. Moving further up into the spire, steel beams and columns with elegantly detailed connections help create an aesthetic, open space for the public to appreciate the views.
Matching the structure to the different uses allowed efficient use of materials, reducing both cost and the amount of embodied carbon on the project. It also maximized the net lettable area for the client.
Delivering Europe’s tallest tower in record time drove structural engineers and contractors to rethink the basic principles of construction and use new techniques to go higher and faster than had been conducted in the UK previously. To overcome the challenges of building a skyscraper safely in central London, adjacent to a major transport hub, the team delivered a number of firsts: the first core to be built by top-down construction, the UK’s largest concrete pour, the first use of jump-lift construction, the first inclined hoist in the world, and the first crane to be supported on a slipform. A specially designed laster-guided drilling rig was used to surgically place pilings among Victorian-era underground utilities and ancient archaelogical finds. Top-down construction allowed the first 23 stories of the concrete core and much of the surrounding tower to be built before the basement had been fully excavated. This technique was a world first and saved four months on the complex program.
The distinct tapering form is achieved in five structural parts. From basement level three to the 72nd floor there is a reinforced concrete core. The first 40 floors are a composite steel frame, while a post-tension concrete frame runs up to level 60, with a traditional reinforced concrete frame taking the project to level 72. The spire, to level 87, is made of steel. The mixture of concrete and steel increased the efficiency of the structure. The design negated the need for expensive tuned mass dampers by building the hotel and apartment levels in concrete, sandwiched between the steel office floors and spire.
Post-tensioned concrete was more suitable for the smaller spans higher up the building and saved 550 millimeters per floor. The concrete also provided structural damping, thus saving money and weight and releasing a further two floors as lettable space. In addition, fabricated uniform-depth steel beams acting compositely with the concrete floor slabs optimized the space in the ceilings for services.
The Shard is intended to regenerate and energize South London. The development promotes sustainable travel by including only 48 car parking spaces and features a major refurbishment of the adjacent London Bridge station, which handles 54 million passengers a day.
Best Tall Building Europe 2013 Winner
2013 CTBUH Awards

30 October 2017 | London
Steve Watts of alinea consulting and CTBUH Chairman-Elect is interviewed by Chris Bentley during the 2017 CTBUH Australia Conference.
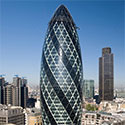
19 October 2016 | London
From San Diego to Guangzhou: The Story of Marketing Tall Buildings
One of the keys to attracting buyers and tenants for a contemporary tall building is a succinct marketing strategy and a robust understanding of how...
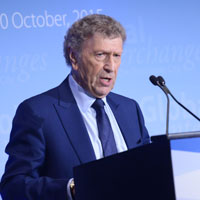
27 October 2015 | London
London is considered one of the world’s safest harbors for investment capital. However, it has also been one of the lightning rods in the rapidly...

27 October 2015 | London
2015 New York Conference - Plenary 2 - Q&A
H.E. Abdulrahman Al-Shaikh, MOMRA; Mounib Hammoud, Jeddah Economic Company; Irvine Sellar, Sellar Property Group; and Sorapoj Techakraisri, PACE Development, answer questions at the end of...

27 October 2015 | London
Irvine Sellar of Sellar Property is interviewed by Chris Bentley during the 2015 CTBUH New York Conference at the Grand Hyatt New York. Irvine discusses...

16 September 2014 | London
Blades of Steel: Understanding the Limits of Metal Façade Design
Metal claddings frequently skin our tall buildings. They provide the texture and shine that help distinguish one glass tower from the next. Like the fabric...

07 November 2013 | London
Best Tall Building Europe: The Shard: Building Europe’s Tallest
The winner of the Best Tall Building Europe award, The Shard is both heroic on the skyline and beautifully executed at the scale of the...

07 November 2013 | London
CTBUH 12th Annual Awards Dinner
The 12th Annual Awards Ceremony & Dinner was held in Mies van der Rohe's iconic Crown Hall, on the Illinois Institute of Technology campus, Chicago....

07 November 2013 | London
Dave Elder and Bill Price discuss The Shard, the Best Tall Building Europe Winner. They discuss the lengthy process of designing the building and then...

12 June 2013 | London
Irvine Sellar of Sellar Property is interviewed by Jeff Herzer during the 2013 CTBUH London Conference at The Brewery, London. Irvine talks about the process...

01 July 2018
Towards Resource-Generative Skyscrapers
Rapid urbanization, resource depletion, and limited land are further increasing the need for skyscrapers in city centers; therefore, it is imperative to enhance tall building...
sumner.jpg)
04 February 2016
The Other Side of Tall Buildings: The Urban Habitat
A growing number of tall buildings recognized by the CTBUH, through its international awards programs and research, are noteworthy not so much because of their...
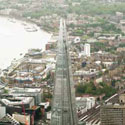
26 October 2015
Developing an Icon – The Story of the Shard
London is considered one of the world’s safest harbors for investment capital. However, it has also been one of the lightning rods in the rapidly...
JWMarriottMarquisHotelDubai.jpg)
31 December 2013
Year in Review: Tall Trends of 2013
By all appearances, the small increase in the total number of tall-building completions from 2012 into 2013 is indicative of a return to the prevalent...

12 June 2013
From “Dry and Safe” to “Tall and Sharp” / Owning an Icon
The owners of two of London’s most significant skyscrapers, Irvine Sellar of the Shard and Kent Gardner of the Gherkin, spoke with CTBUH about the...
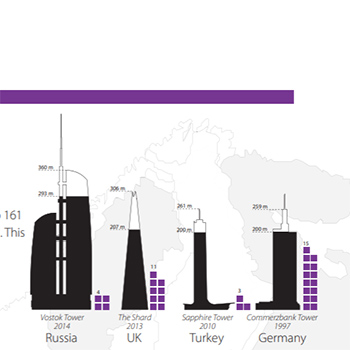
01 June 2013
The Past, Present and Future of the European Skyscraper
There are currently 109 skyscrapers over 150 meters in Europe. This number is set to jump to 161 by the end of 2015, meaning that...

01 May 2013
Engineering Tall in Historic Cities: The Shard
Can historic cities preserve their character and identity while embracing the modern tall building phenomenon? Two engineering-team leaders behind the Shard discuss the creative solutions...

13 January 2013
As the tallest skyscraper in Western Europe, The Shard takes its name from the four shards of the doubleglazed glass façade set at various angles,...
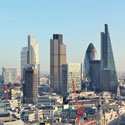
27 April 2012
Debating Tall: Is UNESCO Going Too Far?
Controversy has erupted over development proposals in London and Liverpool in the UK, which UNESCO says will damage views of World Heritage sites. Critics counter...

01 January 2010
Sustainability and the Tall Building: Recent Developments and Future Trends
As a major energy consumer, the tall building does not ordinarily conjure images of sustainable design. But a new generation of tall buildings is incorporating...
6 December 2018
CTBUH CEO Antony Wood traveled to his native UK for a speaking and listening tour, including a keynote address and several dinners with key figures of the tall building industry.
24 March 2018
The CTBUH Trustees from Chicago, New York, London, Mumbai, and Hong Kong gathered to attend the main annual Trustees meeting.
26 June 2017
An audience of 100 streamed into the Warwick Business School on the 17th floor of the Shard, to hear about the challenges of operating the tallest building in Western Europe.
22 May 2015
CTBUH held its inaugural Japan Symposium at the Academy Hills lecture hall of the Mori Tower in Roppongi Hills, bringing together leading experts
1 January 2014
The developers of The Shard showed remarkable tenacity in bringing it to fruition.
31 December 2013
By all appearances, the small increase in the total number of tall-building completions from 2012 into 2013 is indicative of a return to the prevalent trend of increasing completions each year over the past decade.
7 November 2013
The Shard was recognized as the "Best Tall Building Europe" in the 2013 CTBUH Awards Program with presentations by Dave Elder and Bill Price from WSP Group.
1 June 2013
There are currently 109 skyscrapers over 150 meters in Europe. This number is set to jump to 161 by the end of 2015, meaning that there are more than 50 projects in advanced stages of construction.
17 July 2011
Executive Director Antony Wood visited the UK in July for the inaugural meeting of a future CTBUH UK Chapter and other endeavors.
Subscribe below to receive periodic updates from CTBUH on the latest Tall Building and Urban news and CTBUH initiatives, including our monthly newsletter. Fields with a red asterisk (*) next to them are required.
View our privacy policy