Filter by
You must be a CTBUH Member to view this resource.
Two International Finance Centre
2 IFC
Building
Completed, 2003
office
composite
LEED Gold
412.0 m / 1,352 ft
88
6
750
62
10.6 m/s
185,805 m² / 1,999,988 ft²
You must be a CTBUH Member to view this resource.
You must be a CTBUH Member to view this resource.
Usually involved in the front end design, with a "typical" condition being that of a leadership role through either Schematic Design or Design Development, and then a monitoring role through the CD and CA phases.
Usually takes on the balance of the architectural effort not executed by the "Design Architect," typically responsible for the construction documents, conforming to local codes, etc. May often be referred to as "Executive," "Associate," or "Local" Architect, however, for consistency CTBUH uses the term "Architect of Record" exclusively.
The Design Engineer is usually involved in the front end design, typically taking the leadership role in the Schematic Design and Design Development, and then a monitoring role through the CD and CA phases.
The Peer Review Engineer traditionally comments on the information produced by another party, and to render second opinions, but not to initiate what the design looks like from the start.
The Design Engineer is usually involved in the front end design, typically taking the leadership role in the Schematic Design and Design Development, and then a monitoring role through the CD and CA phases.
Other Consultant refers to other organizations which provided significant consultation services for a building project (e.g. wind consultants, environmental consultants, fire and life safety consultants, etc).
These are firms that consult on the design of a building's façade. May often be referred to as "Cladding," "Envelope," "Exterior Wall," or "Curtain Wall" Consultant, however, for consistency CTBUH uses the term "Façade Consultant" exclusively.
Material Supplier refers to organizations which supplied significant systems/materials for a building project (e.g. elevator suppliers, facade suppliers, etc).
You must be a CTBUH Member to view this resource.
Usually involved in the front end design, with a "typical" condition being that of a leadership role through either Schematic Design or Design Development, and then a monitoring role through the CD and CA phases.
Usually takes on the balance of the architectural effort not executed by the "Design Architect," typically responsible for the construction documents, conforming to local codes, etc. May often be referred to as "Executive," "Associate," or "Local" Architect, however, for consistency CTBUH uses the term "Architect of Record" exclusively.
The Design Engineer is usually involved in the front end design, typically taking the leadership role in the Schematic Design and Design Development, and then a monitoring role through the CD and CA phases.
The Peer Review Engineer traditionally comments on the information produced by another party, and to render second opinions, but not to initiate what the design looks like from the start.
The Design Engineer is usually involved in the front end design, typically taking the leadership role in the Schematic Design and Design Development, and then a monitoring role through the CD and CA phases.
The main contractor is the supervisory contractor of all construction work on a project, management of sub-contractors and vendors, etc. May be referred to as "Construction Manager," however, for consistency CTBUH uses the term "Main Contractor" exclusively.
Other Consultant refers to other organizations which provided significant consultation services for a building project (e.g. wind consultants, environmental consultants, fire and life safety consultants, etc).
These are firms that consult on the design of a building's façade. May often be referred to as "Cladding," "Envelope," "Exterior Wall," or "Curtain Wall" Consultant, however, for consistency CTBUH uses the term "Façade Consultant" exclusively.
Material Supplier refers to organizations which supplied significant systems/materials for a building project (e.g. elevator suppliers, facade suppliers, etc).
Vertical Transportation: Ascent & Acceleration
12 September 2017 - CTBUH Research
Top Company Rankings: The World’s 100 Tallest Buildings
13 October 2016 - CTBUH Research
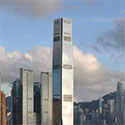
20 October 2016 | Hong Kong
ICC – Rising High for the Future of Hong Kong
Thursday October 20, 2016. Hong Kong, China. Tony Tang of Sun Hung Kai Properties Limited presents at the 2016 China Conference Plenary 6: Hong Kong...
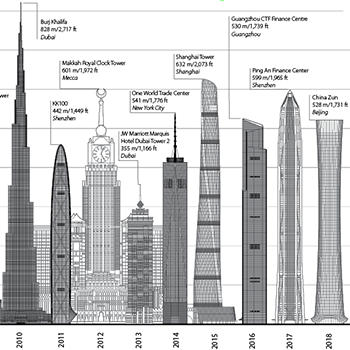
31 January 2019
The Global Tall Building Picture: Impact of 2018
CTBUH Research
In 2018, 143 buildings of 200 meters’ height or greater were completed. This is a slight decrease from 2017’s record-breaking total of 147, and it...
The International Finance Centre is an integrated commercial development on the waterfront of Hong Kong’s Central District, which is designed to complement the natural beauty of its surroundings. It is located at the narrowest crossing of Victoria Harbour, with Victoria Peak in the background. Part of the Hong Kong Central Station Development, the complex includes One International Finance Centre, Two International Finance Centre, and a retail podium with a public roof garden. The tower stands apart from the cluster of other high-rise buildings, distinguished by its unique configuration as well as its proximity to the water.
Its obelisk form tapers with subtle setbacks, which evokes a sense of ascension. The tower is clad in reflective glass and vertical window mullions, which trace sharp lines from the base to the top of the building. The mullions are shaped like airfoils and painted a silver pearl color, causing the building to shimmer and reflect the water nearby. The scrupulous articulation of the curtain wall softens the surface and emphasizes the verticality of the form. The open design of the tower’s sculptured crown integrates the building with its natural background, letting the sky behind it show through.
Constructed on a square footprint, the floor plan is open, with few structural columns in place. A central core of reinforced concrete holds the primary structure and building services. The core’s size was driven by the need to amplify the efficiency of the vertical transportation system. The tower employs outrigger laterals for stability, utilizing eight main megacolumns, with small secondary columns in the four corners of the building. These techniques were used to keep the perimeter structure minimal, so as to provide flexible office layouts and to maximize the panoramic views from the tower, making the space as comfortable, beautiful, and efficient as possible.

20 October 2016 | Hong Kong
ICC – Rising High for the Future of Hong Kong
Thursday October 20, 2016. Hong Kong, China. Tony Tang of Sun Hung Kai Properties Limited presents at the 2016 China Conference Plenary 6: Hong Kong...
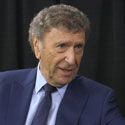
27 October 2015 | Hong Kong
Irvine Sellar of Sellar Property is interviewed by Chris Bentley during the 2015 CTBUH New York Conference at the Grand Hyatt New York. Irvine discusses...

21 September 2012 | Hong Kong
Interview: Hong Kong's Role in the History of the Chinese Skyscraper
Christine Bruckner of AIA Hong Kong is interviewed by Jeff Herzer during the 2012 CTBUH Shanghai Congress at the Jin Mao, Shanghai. Christine talks about...

20 September 2012 | Hong Kong
The Design Process of Complex Architectural Facades
Facades form the identity and functionality of high-rise buildings. The “design process” for complex bespoke architectural high-rise facades is an abstract term that in reality...

31 January 2019
The Global Tall Building Picture: Impact of 2018
In 2018, 143 buildings of 200 meters’ height or greater were completed. This is a slight decrease from 2017’s record-breaking total of 147, and it...
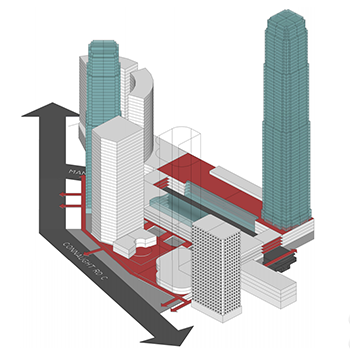
01 July 2018
How Much Development Can a Rail Station Lead? A Case Study of Hong Kong
Since the concept was first introduced in the 1970s, transit-oriented-development (TOD) has greatly expanded in East Asian cities such as Hong Kong. Rail stations are...

01 February 2018
The Global Tall Building Picture: Impact of 2017
In 2017, 144 buildings of 200 meters’ height or greater were completed. This is the fourth record-breaking year in a row, and it brings the...
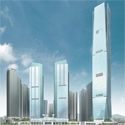
10 October 2004
The Foundation Design for Two Super High-Rise Buildings in Hong Kong
This paper examines the foundation design for the IFC Tower II and Union Square, 420 meters tall and 480 meters tall, respectively.
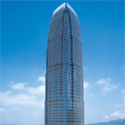
10 October 2004
Two International Finance Centre
This paper describes the some of the geotechnical design considerations, the structural design development and construction of the 420m tower, Two International Finance Centre in...
12 September 2017
CTBUH partnered with Guinness World Records to identify the commercial building with the fastest elevator speeds and longest vertical runs.
13 October 2016
The Council is pleased to announce the Top Company Rankings for numerous disciplines as derived from the list of projects appearing in 100 of the World’s Tallest Buildings.
25 February 2016
CITAB and CTBUH are pleased to announce the award recipients for the inaugural CITAB-CTBUH 2016 China Tall Building Awards.
23 September 2012
Delegates from the Congress flew to Hong Kong to visit one of the tallest cities in the world. The second day included a side trip to Shenzhen, including a private tour of KK100.
2 May 2009
Elena Shuvalova, the CTBUH Country Representative for Russia reports on the 4th Russian Intellectual Business.
Subscribe below to receive periodic updates from CTBUH on the latest Tall Building and Urban news and CTBUH initiatives, including our monthly newsletter. Fields with a red asterisk (*) next to them are required.
View our privacy policy