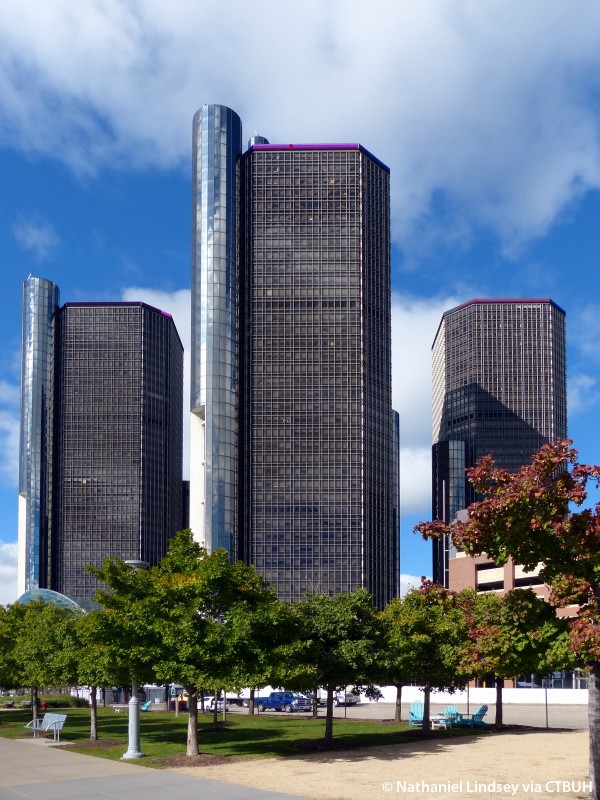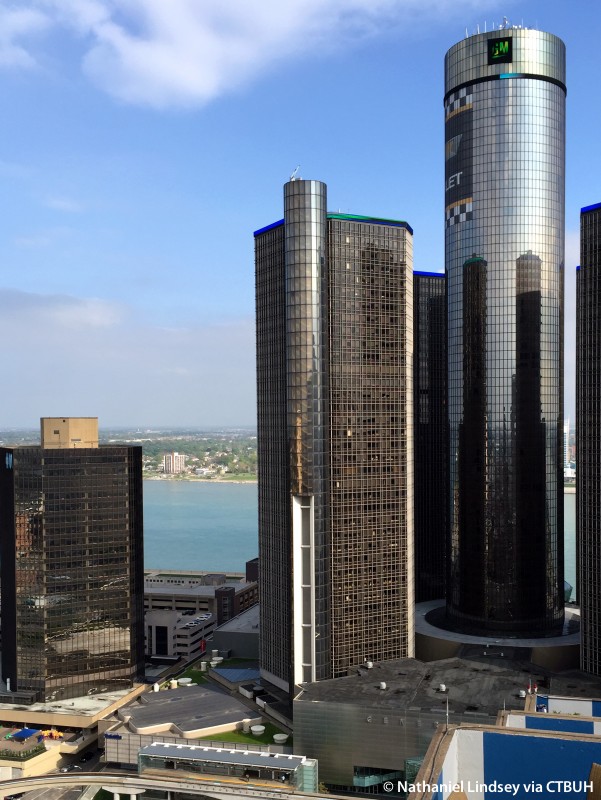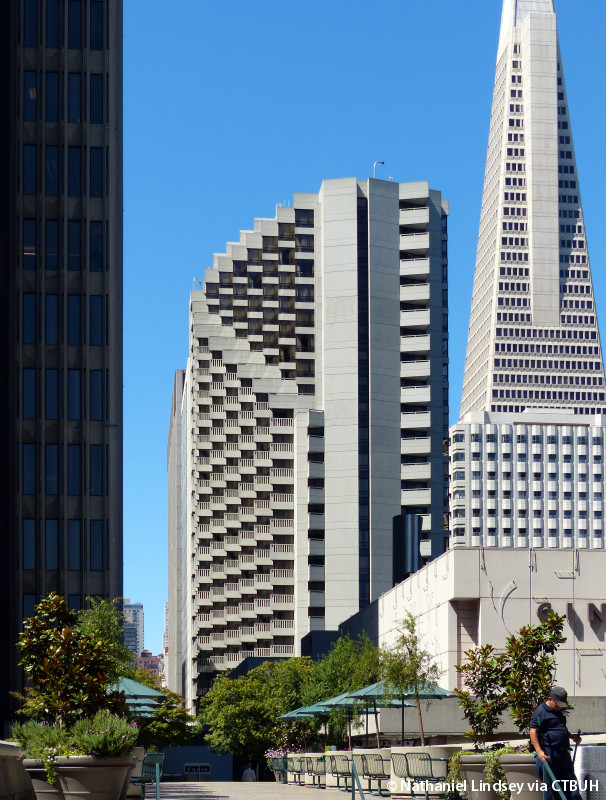CTBUH Silver Member
Portman Architects

About
PORTMAN is renowned for innovative, responsive design solutions that are sensitive to the local culture and the context in which they exist. Their architecture transcends national borders by striving for universal human appeal.
They believe in directing their energies toward an environmental architecture, born of human needs and responding to vital physical, social, and economic circumstances. Through the design of the built environment, they have the opportunity to positively impact the natural environment and enhance the quality of human life.
They use technology, innovative systems and materials as tools to achieve their design philosophy. Buildings should serve people, not the other way around. This strong belief in how design should evolve and relate to people on a human level has sustained them and provided the world with significant and memorable projects.
Fields of Expertise
Architecture; Developer; Urban Design
Membership details
Membership Level
Silver
Member Since
1983
Member Offices
Atlanta
Buildings
Associated companies
CTBUH Initiatives Involving Portman Architects

CTBUH Atlanta Hosts “The Stitch” Panel Discussion
30 October 2017
CTBUH Atlanta’s 2017 event, kindly sponsored and hosted by Jacobs, comprised a networking session and panel discussion focused on a new project, dubbed “The Stitch.”

Tall Tales: Lessons Learned from Industry Leaders
16 November 2015
CTBUH Atlanta held an event that offered perspectives on tall building issues relating to real estate design and development, wind engineering, and vertical transportation.

Shanghai Arch Technical Tour Report
19 September 2014
The tour of the Shanghai Arch began with a brief look at the building’s exterior, followed by visiting the footbridge to the main entrance, the skygarden, and the Shanghai Arch Village.

Tomorrow Square Technical Tour Report
19 September 2014
Delegates toured the 37th floor of Tomorrow Square, which takes advantage of the building’s 45-degree plan shift by offering views in at least eight directions.

CTBUH Makes New Leader Appointments
14 September 2011
The Council is pleased to announce the appointment of two new members to the Board of Trustees, Dennis Poon and Steve Watts, and one appointment to the Advisory Group, John D. Nipaver.

CTBUH 8th Annual Awards Executive Table Sponsor
22 October 2009
The CTBUH 8th Annual awards ceremony and dinner was held immediately after the afternoon Symposium in nearby S.R. Crown Hall.
Ctbuh Leaders At Portman Architects

Subscribe below to receive periodic updates from CTBUH on the latest Tall Building and Urban news and CTBUH initiatives, including our monthly newsletter. Fields with a red asterisk (*) next to them are required.
View our privacy policy

johnportmanassociates.jpg)
jpa.jpg)
siadr-0.jpg)
michaelportman.jpg)








johnportmanassociates.jpg)
johnportman.jpg)
beijingyintaiproperty.jpg)



nathaniellindsey.jpg)




dan__safarik.jpg)


nathaniellindsey.jpg)


john__portman__and__associates.jpg)

johnportman.jpg)

tm(c)tm.jpg)


johnportmanassociates.jpg)
jpa.jpg)
jpa-willpryce.jpg)
portman.jpg)



john__portman__assoc.jpg)
john__portman__and__associates.jpg)
jpa.jpg)
portman.jpg)