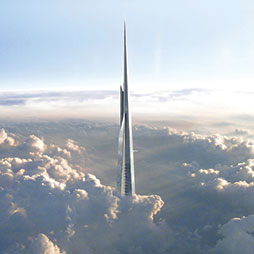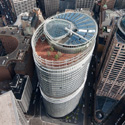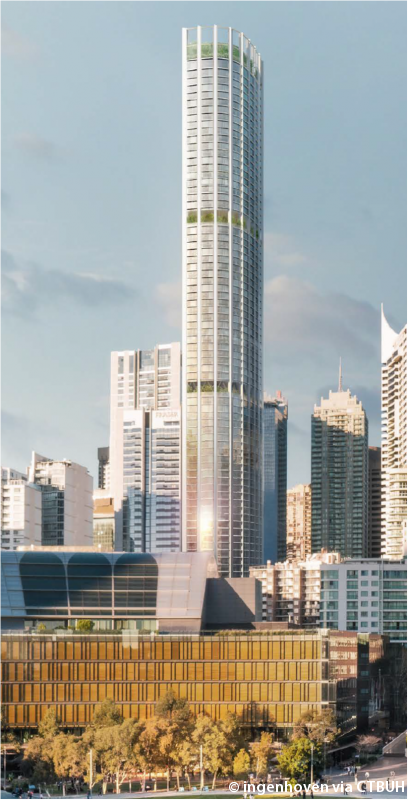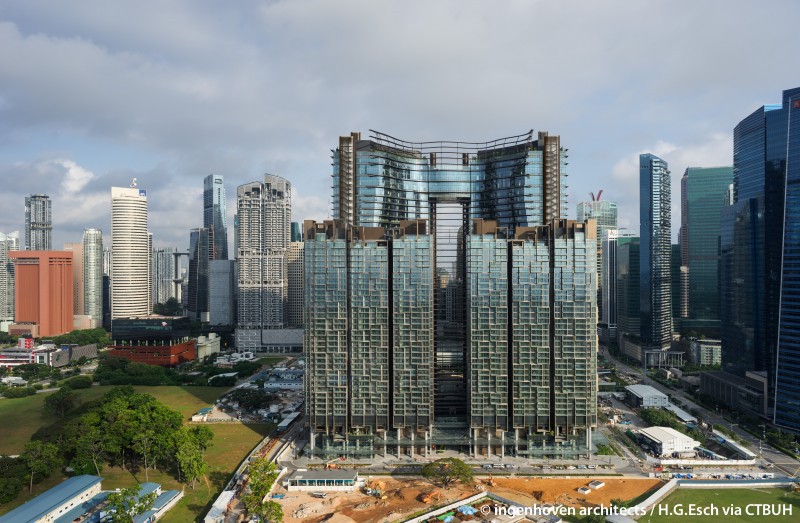CTBUH Silver Member
ingenhoven architects gmbh

About
Since 1985 Christoph Ingenhoven has lead the Düsseldorf architectural office ingenhoven architects. Besides his conceptual work, Christoph Ingenhoven acts as jury member and expert in several competition processes and gives lectures all over the world.
He sees sustainability as an important, self-evident and noticeable part of corporate identity. Therefore, Green Building Design is ingenhoven architects' core competence. They have realized buildings all over the world according to the highest certification standards.
But they aim for a holistic commitment that reaches far beyond. The challenge is to top the minimal standards required. – That is what they call ‘supergreen.’ They are not only design architects, but also coordinate many projects as general planners.
Fields of Expertise
Architecture; Urban Design
Membership details
Membership Level
Silver
Member Since
2012
Member Offices
Düsseldorf
Buildings
Associated companies
CTBUH Initiatives Involving ingenhoven architects

Top Company Rankings: The World’s 100 Tallest Buildings
13 October 2016
The Council is pleased to announce the Top Company Rankings for numerous disciplines as derived from the list of projects appearing in 100 of the World’s Tallest Buildings.

Warm Weather Spaces Walking Tours 2015
17 September 2015
The CTBUH Urban Habitat / Urban Design Committee organized guided walking tours of 16 cities around the globe, focusing on urban habitats around tall buildings.

Christoph Ingenhoven Explains the Necessity for High-Rises
12 June 2013
Christoph Ingenhoven presents his point of view regarding the necessity of high-rises in cities. He discusses a wide range of built projects, including one of the first ecological high-rises, the RWE Tower in the center of Essen as well as 1 Bligh, situated in the historical part of the financial district in Sydney, an award-winning project which set new standards regarding social, cultural, urban-planning, and sustainability. The future for most human beings will take place in cities. The reasons for this are multifaceted: geographical, ecological, and economical. The densification of cities is one of the architect’s major tasks and challenges.

Activity at the CTBUH London Conference: Day Two
12 June 2013
See the highlights from the second day of the CTBUH 2013 London Conference including The Shard Networking Reception.

ingenhoven architects Presents on 1 Bligh Street
18 October 2012
Sydney’s central business district was transformed by 1 Bligh Street’s elliptical tower, which offers tenants several ground-breaking technological advances. The centerpiece is Australia’s tallest naturally ventilated skylit atrium, which soars the full height of the building. Other innovations include a double-skin, naturally-ventilated glass façade and a hybrid system using gas and solar energy to generate cooling, heating and electricity for the building.
Subscribe below to receive periodic updates from CTBUH on the latest Tall Building and Urban news and CTBUH initiatives, including our monthly newsletter. Fields with a red asterisk (*) next to them are required.
View our privacy policy




Mori__Building200124-040145.jpg)
ingenhovenarchitects.jpg)
ingenhovenarchitects.jpg)

ingenhovenh_g_-esch.jpg)
christianvoermann.jpg)
marek__gehrmann.jpg)